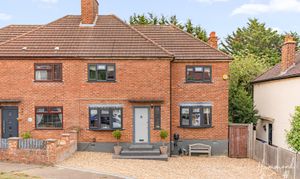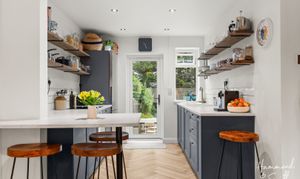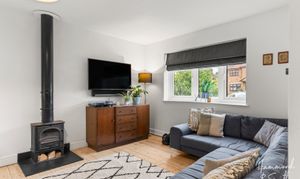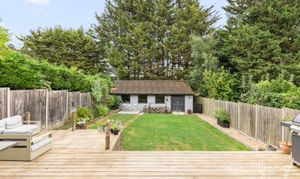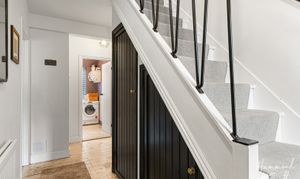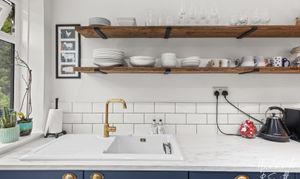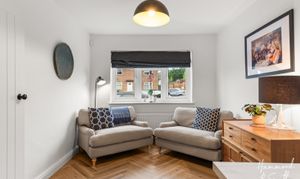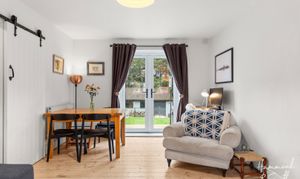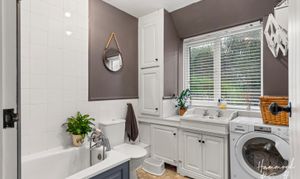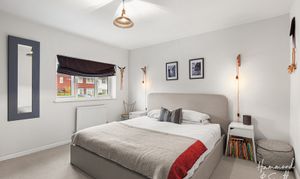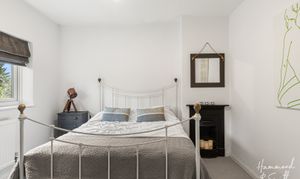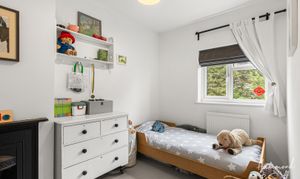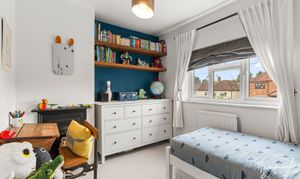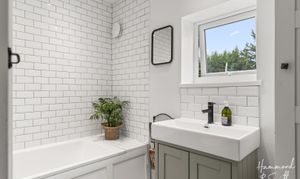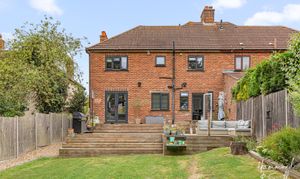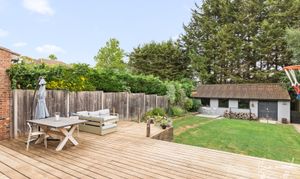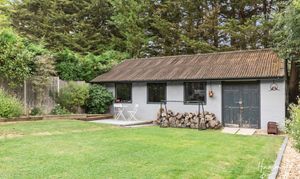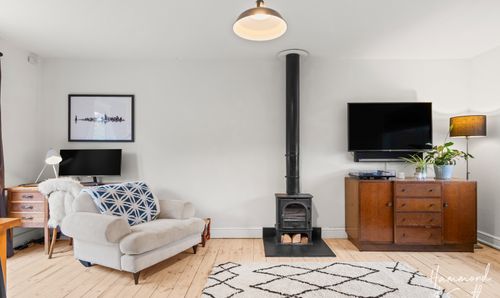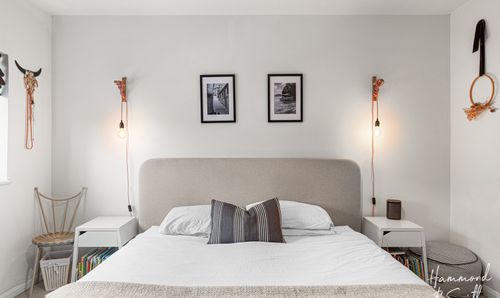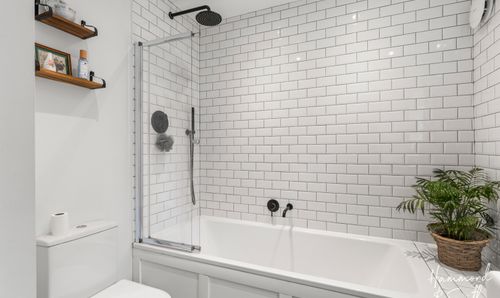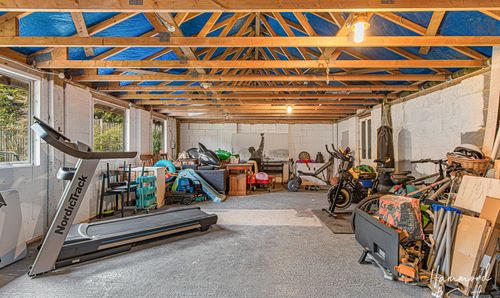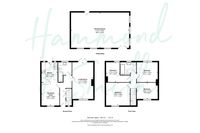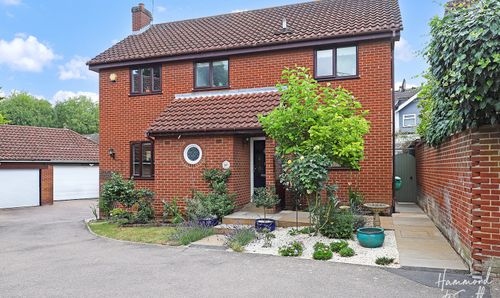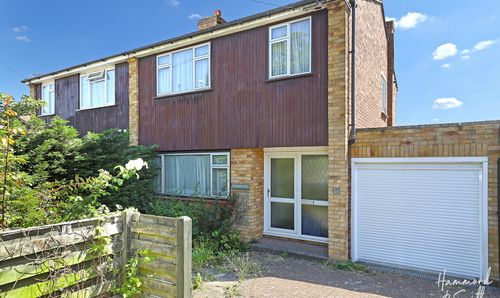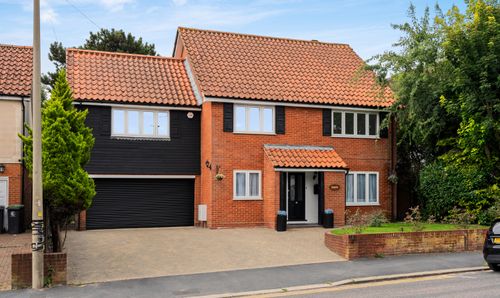Book a Viewing
To book a viewing for this property, please call Hammond & Smith, on 01992 919 007.
To book a viewing for this property, please call Hammond & Smith, on 01992 919 007.
4 Bedroom Semi Detached House, Sunnyside Road, Epping, CM16
Sunnyside Road, Epping, CM16

Hammond & Smith
263 High Street, Epping
Description
Bursting with gorgeous detail, this four bedroom home is modern family living at its best. Located in Sunnyside Road, moments from the leafy canopy of Epping Forest and with Epping's tube and high street just a short walk away, this is a super spot to be!
Lovingly renovated throughout, with stylish interiors and plenty of character, this is a home with warmth and beauty combined. Across the ground floor sits the kitchen, living room and a super handy bathroom, come utility space. Super chic, gorgeous blue cabinetry fills the kitchen with breakfast seating plus a family area to natter together. Across the hall, the lounge provides a super comfy place to relax with views and access onto the garden beyond. A special mention here to the stripped wood flooring and toasty log burner - both beautiful additions.
Heading upstairs this home is blessed with four good sized bedrooms, each with their own style - plus three of which come complete with gorgeous cast iron fireplaces. The family bathroom completes the first floor with its soak worthy tub.
Outside the private rear garden is made for it all. Full of space with a superb garden room, decking, lawn and low maintenance planting, get set to host the best summer get-togethers in the sun!
Sunnyside Road is a great place to live, with plenty to see and explore nearby. Offering all the charm of a historic market town, Epping's high street is aplenty with great cafes, shops and restaurants including Church's Butchers, PIYA Turkish restaurant and a GAILS bakery too. With plenty of leafy green walks close by, and of course Epping tube too, this is a great location to be.
EPC Rating: C
Key Features
- Beautifully designed
- Driveway
- Ground floor bathroom / utility room
- Spacious garden room / gym
- Private spacious rear garden
- Ivy Chimneys school catchment
- Short walk to Epping tube station
Property Details
- Property type: House
- Price Per Sq Foot: £407
- Approx Sq Feet: 1,721 sqft
- Plot Sq Feet: 4,682 sqft
- Property Age Bracket: 1910 - 1940
- Council Tax Band: D
Rooms
Floorplans
Outside Spaces
Parking Spaces
Driveway
Capacity: 2
Location
Sunnyside Road is a great place to live, with plenty to see and explore nearby. Offering all the charm of a historic market town, Epping's high street is aplenty with great cafes, shops and restaurants including Church's Butchers, PIYA Turkish restaurant and a GAILS bakery too. With plenty of leafy green walks close by, and of course Epping tube too, this is a great location to be.
Properties you may like
By Hammond & Smith
