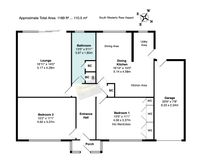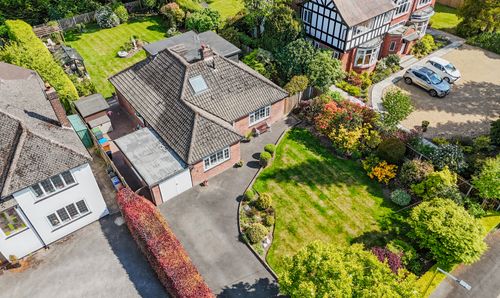Book a Viewing
To book a viewing for this property, please call Snapes Estate Agents Bramhall, on 0161 440 8700.
To book a viewing for this property, please call Snapes Estate Agents Bramhall, on 0161 440 8700.
2 Bedroom Detached Bungalow, Birchway, Bramhall, SK7
Birchway, Bramhall, SK7
.png)
Snapes Estate Agents Bramhall
Snapes Estate Agents, Maple House Maple Road
Description
We are delighted to offer for sale this well presented and extended detached bungalow located in a quiet cul-de-sac location within a popular and sought-after area of Bramhall.
Birchway, Bramhall is accessed of Thornway, which in-turn can be found off Ack Lane East. The position of the bungalow and road location means that you have easy access to Bramhall Village and commuter links such as bus routes or walk down Robins Lane or Benja Fold to the Train Station. The village has a wide variety of shops, and eating and drinking places, plus essential services such as Dentists and Doctors. If you like walking, there are many beautiful open spaces to explore within a relatively short distance! Happy Valley, Bramhall Park, Carr Wood, or easy access along the A555 Bypass to Poynton, Middlewood Way and the Peak District beyond.
This property occupies a slightly elevated plot which offers the property privacy from the front road, although the quiet cul-de-sac is relatively private anyway. There is a driveway to the front with adjacent steps leading to the home, plus a well-maintained lawn area with flower bed borders. The driveway leads to the attached garage which boasts over 20ft measurements for its length and the garage (subject to planning permission) could lend itself to conversion if you wanted an extra room to use as living accommodation.
At the rear there is a beautiful garden, which enjoys a South Westerly aspect, with patio area abutting the home, and a large expanse of lawn plus well stock flower bed borders which finish off the look of the garden superbly.
We trust our floor plan, and photographs will give you a good indication of the shape size and condition of the property however, we strongly advise you to view this home to fully appreciate the many benefits on offer. In brief the accommodation comprises:
You first enter the home via the front porch and from there enter the main reception hallway. The hall leads to all the main rooms in the property such as there is a spacious and wider than average lounge positioned to the rear of the accommodation. The lounge has a feature fireplace to one wall with external chimney breast, so no space is lost along that wall. From the lounge there is access out to the beautiful rear garden via large sliding patio doors which are fully glazed allowing you to enjoy a lovely view of the garden from within the home. Adjacent to the Lounge you will notice the large open plan family dining kitchen which is also positioned to the rear of the accommodation. You will see on our photos, that one section is dedicated to a modern range of kitchen units with fitted appliances, and this section extends to a further section which is used as a utility type area. The main dining area is a large open space and could be used a sitting room, or you could potentially remove the wall which creates a recess area and have a completely open feel to the space. Access from the dining kitchen leads to the side space and from here access to the rear garden or into the garage can be gained. The garage has power and light and has plumbing for a washing machine.
Then to the front of the accommodation on either side of the hallway you have two large double bedrooms, both fitted with ample wardrobe storage space and both having views over the front aspect. Due to the elevated plot, these rooms have an extra degree of privacy from the front. The bathroom is position between the lounge and dining kitchen and has been refitted with a modern suite comprising; walk in shower enclosure, wash hand basin and low-level WC, with tiled wall areas and chrome fittings finishing off the look. There is a storage airing cupboard and boiler store cupboard accessed from the bathroom.
The property is warmed by gas central heating and has double glazed windows.
Important - Please click on the "Material Information" link for more important information.
Tenure: Freehold
Rent Charge: £5 per annum.
We await confirmation of whether this rent is collected or not.
Disclaimer: If you are reading this disclaimer on an advert either printed by us or yourself please visit the digital property page for the full marketing disclaimer on this property before committing to purchase. Alternatively please request the disclaimer to be printed off separately. Certain websites may also promote our properties without our consent and we will not be held responsible for their omission of this disclaimer.
Material Information has been sourced from various official and 3rd party sources. For more information please email " compliance @ snapes . co . uk " with the specific property your enquiry relates to. We strongly advise you consult a Solicitor and/or a surveyor and carry out your own research on the information provided to ensure there have been no changes since the information was sourced as we do not check for changes which may happen after the listing was made available. For broadband/mobile services we urge you to contact your provider to ensure your the service you need and your device is compatible. Human error by 3rd party data inputters, and a lag in data being transposed to digital records are some of the reasons the above information may be outdated before or after you view.
Marketing: Our floor plan may not show some small recess areas, support posts or chimney breasts and any floor area or total area measurements quoted will include all the areas shown on the floor plan, unless otherwise noted, inc but not limited to attached or integral garages. We do not recommend you use our floor plan to decide on buying carpets or furniture without measuring the space yourself, as skirting boards may alter the space you require because we measure above skirting board level. No appliances including heating and electrics have or will be tested by Snapes Estate Agents and we cannot be held responsible for a seller changing or removing fittings which are currently shown or mentioned in our marketing. Images Including Videos: Our photos and videos are provided to show the property in the best possible light and may have had some editing enhancements to improve the quality of the photo. The photos should not be used as an indication of what is included in the sale, both internally and externally. We strongly advise you consult with the Fixture and Fittings Form provided by the seller’s solicitor once a sale has been agreed, or when offering make it known to the office or your solicitor if there are any items you expect or want to be left, so this can be agreed prior to a sale progressing.
EPC Rating: D
Key Features
- 2 Double Bedrooms
- Large Lounge
- Open Plan Dining Kitchen
- Modern Kitchen Area
- Spacious Dining Area
- Utility Area
- Driveway & 20ft Attached Garage
- South West Facing Rear Garden
Property Details
- Property type: Bungalow
- Price Per Sq Foot: £404
- Approx Sq Feet: 1,189 sqft
- Property Age Bracket: 1940 - 1960
- Council Tax Band: E
- Property Ipack: Material Information
Floorplans
Outside Spaces
Front Garden
Rear Garden
Parking Spaces
Driveway
Capacity: 2
Garage
Capacity: 1
Location
Bramhall is a leafy suburban area located in South of the borough of Stockport, Greater Manchester, England. It’s known for its affluent neighbourhoods, large parks, scenic walking routes and historical sites. One of the most notable landmarks is Bramall Hall, a Tudor manor house surrounded by beautiful parkland, which serves as a museum and a venue for events. To the East and South of Bramhall the foothills of the Peak District are within easy reach making the village a perfect place quick escapes to the Countryside. Bramhall offers a blend of modern amenities and village charm, which includes independent businesses and multi National brands. It has a thriving village centre with shops, restaurants, and cafes, making it a popular place for families and professionals. Additionally, it’s well-connected to nearby Stockport and Manchester, with good transport links, including train services from Bramhall Station and the A555 Airport relief road. The area is also home to well-regarded schools catering for all age levels, making it a desirable location for residents.
Properties you may like
By Snapes Estate Agents Bramhall























