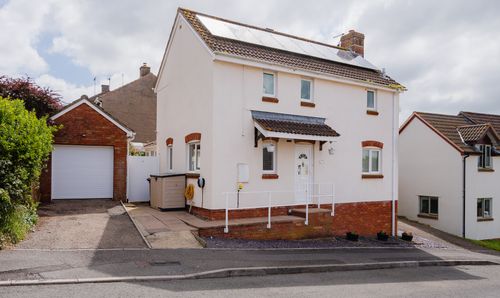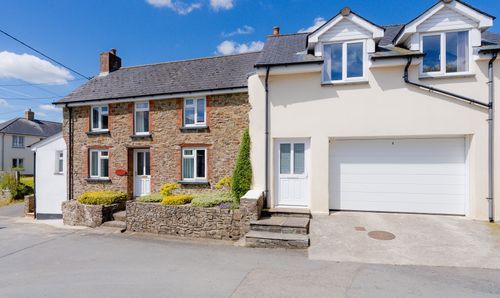4 Bedroom Detached Bungalow, Brampford Speke, Exeter, EX5
Brampford Speke, Exeter, EX5

Helmores
Helmores, 111-112 High Street
Description
Brampford Speke is one of the most desirable villages surrounding Exeter with a lively community, primary school and the Agricultural Inn, which is renowned for its food, along with a plethora of picturesque houses and the beautiful Devon countryside surrounding the village, with its many footpaths and byeways.
The Limes is an individual detached bungalow built on the site of the old coach house and orchard of one of the village’s most prominent properties. With so much to offer including a heated swimming pool, we have listed the highlights below.
The surprisingly spacious entrance hall creates a first impression of the size of home which is enhanced by the view through the doorway of the large lounge and dining room. This room is set with a dining area one end and the sitting area to the other, with an open fire and patio doors leading out into the garden. The kitchen has an array of white units with a 4 ring halogen ceramic hob and double eye level oven and grill; there is space for a fridge freezer and dishwasher and a small table can be accommodated if required. A door leads from here out to the garden. The master bedroom has double French windows leading to the garden, together with a full width bank of fitted mirrored wardrobes. The ensuite to the master bedroom has a white suite, shower, sink, toilet and heated towel rail. The 2nd bedroom leads from the hall and is currently utilised as a dining room with an attractive bay window. The 3rd and 4th bedrooms are also good sized doubles and both have fitted wardrobes. The family bathroom has a bath with screen and shower over and Lefroy Brooks toilet and sink.
The windows are all double glazed with a mixture of aluminium frames to the front and uPVC to the rear. The heating is an oil-fired central heating system and the property benefits from mains drainage.
The entrance to the property comes a short way up a shared drive through an impressive Victorian brick entrance then into a parking area accommodating 5 vehicles. There is a double garage with a single up and over door with power and light and a door to the rear to access the rear garden.
The rear garden is laid to patio with a heated swimming pool (heating from oil boiler) and a lawned area surrounded by flower and shrub borders. The garden is completely walled, providing privacy, security and a lovely backdrop of the church and surrounding trees. To the side is a garden storage shed and also a large utility room which has space for white goods, currently accommodating a washing machine, tumble dryer and freezer, together with worktops, shelves and cupboards. It has a sink and can be used as a further storage or work area.
Agents Note: The house is not listed but there is a wall on the road side that is Grade II listed and included with the property.
Please see the floorplan for room sizes.
Current Council Tax: Band F – East Devon 2024/25 - £3,338.78
Utilities: Mains electric, water, telephone & broadband
Broadband within this postcode: Ultrafast 1800mbps
Drainage: Mains drainage
Heating: Oil fired central heating
Listed: No (boundary wall to the north is grade II listed)
Conservation Area: Yes
Tenure: Freehold
Buyers' Compliance Fee Notice: Please note that a compliance check fee of £25 (inc. VAT) per person is payable once your offer is accepted. This non-refundable fee covers essential ID verification and anti-money laundering checks, as required by law.
DIRECTIONS : From the A377 at Cowley, take the road in an easterly direction towards Upton Pyne, just before the village, take a right turn onto Burridge Road signed posted to Brampford Speke. Continue through the village past the Agricultural Inn to your left and take a right turn into the property at the red brick entrance.
What3Words: ///nooks.cello.chuckle
EPC Rating: E
Key Features
- Detached bungalow
- 4 double bedrooms
- Deceptively spacious
- Large lounge/diner
- Ensuite to master bedroom
- Parking for 5 cars & double garage
- Swimming Pool
- Attractive walled garden
- Beautiful views from the garden to the church
Property Details
- Property type: Bungalow
- Plot Sq Feet: 7,287 sqft
- Council Tax Band: F
Floorplans
Outside Spaces
Garden
Private walled garden
Parking Spaces
Double garage
Capacity: 2
Driveway
Capacity: 5
Location
Properties you may like
By Helmores































