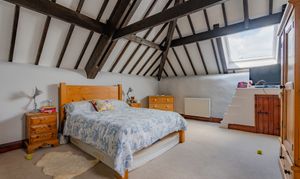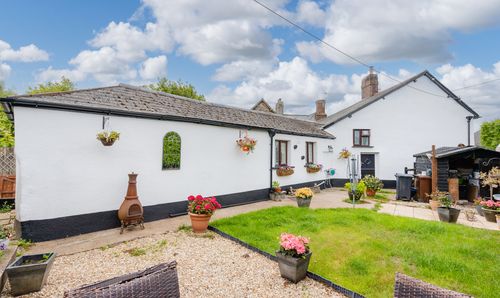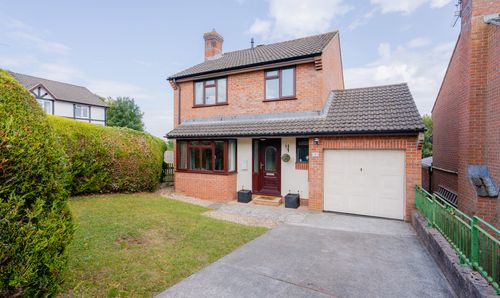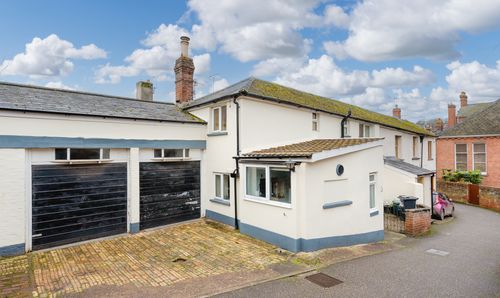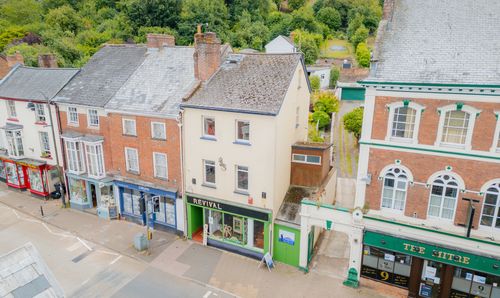Book a Viewing
To book a viewing for this property, please call Helmores, on 01363 777 999.
To book a viewing for this property, please call Helmores, on 01363 777 999.
3 Bedroom Terraced Barn Conversion, Coldridge, Crediton, EX17
Coldridge, Crediton, EX17

Helmores
Helmores, 111-112 High Street
Description
Just outside of the village of Coldridge, a Mid Devon village with an active social calendar, is this pretty stone barn conversion offering plenty of room inside and out. The location overlooks the wonderful Devon countryside and there are miles of quiet country lanes to explore. The village puts on a lot of social events based around the well supported village hall where regular pop up cafes and get togethers are organised, so although there isn’t a shop or pub permanently in the village, they do a pretty good job of providing a hub.
The property itself sits in the curtilage of Holm Farm (hence it is Grade II listed by proximity) and is a stone barn, converted in the 1990’s into a spacious home with the character of an older house whilst enjoying some more modern conveniences such as an ensuite, ground floor WC and of course it’s well insulated and surprisingly benefits from mains gas central heating! A welcoming entrance hall is accessed from the front and has plenty of room with a walk in larder/utility area and a ground floor WC. The kitchen/dining room runs from front to back with a well fitted kitchen with polished granite tops. The large living room completes the ground floor and is a light and spacious room with a large inglenook fireplace and wood-burning stove. There’s also doors out onto the garden. On the first floor, a wonderful open galleried landing with exposed timbers gives away the barns’ former life and there’s 3 bedrooms and a family bathroom. The master bedroom has a large walk in wardrobe and an ensuite shower room too.
Outside, a gate to the side opens onto the courtyard garden, very private and paved with pretty planted beds, it’s a lovely place to sit and access can be gained to the living room too. There’s a large outbuilding which is made up of 3 parts, a garage, workshop and store. These have been used for a variety of things over the years including a games room, hobby rooms and of course are ideal for storage. There’s double doors out onto the parking area with room for 3 vehicles to the rear of the garage. Across the drive is a gated entrance to the small paddock, just under quarter of an acre of level land, it’s an ideal garden in which to play or work. Productive apple trees, vegetable plots and lawn all provide plenty of space, whatever your interests.
Agents’ note: The drive to the side is used to access 3 other properties and is shared responsibility. There is also a treatment plant which serves 3 properties and is on the land for Horreum (in the paddock) and the costs of maintenance etc is shared.
Please see the floorplan for room sizes.
Current Council Tax: Band C – Mid Devon 2024/25- £2091.30
Utilities: Mains electric, gas, water, telephone & broadband
Broadband within this postcode: Superfast Enabled
Drainage: Modern, private treatment plant
Heating: Mains gas central heating
Listed: Yes – Grade II
Tenure: Freehold
Buyers' Compliance Fee Notice - Please note that a compliance check fee of £25 (inc. VAT) per person is payable once your offer is accepted. This non-refundable fee covers essential ID verification and anti-money laundering checks, as required by law.
COLDRIDGE sits atop a hill affording magnificent views across the mid-Devon countryside while its church provides a distinct marker in the landscape due to its elevated position. An active village hall community provides parishioners with a variety of entertainment while the nearby villages of Lapford and Winkleigh give access to a range of local shops and services. The bustling market town of Crediton lies 11 miles westward with its supermarkets and range of independent shops and eateries.
DIRECTIONS : For sat-nav use EX17 6BR and the What3Words address is ///switch.acrobats.alien
but if you want the traditional directions, please read on.
From Crediton, take the A377 towards Lapford and at Morchard Road, turn left onto the B3220 towards Winkleigh. After approx. 4 miles (at the end of the long straight) turn right at Frogberry Cross towards Coldridge. Take the first left signed to Brushford and the property will be found on the right after approx. 0.3 miles.
Key Features
- Stone barn conversion
- Attached courtyard garden and quarter acre paddock
- 3 bedrooms including master ensuite
- Large living room with wood burner
- Kitchen/dining room
- Galleried landing
- Garage, workshop and stores
- Off-road parking
- Mains gas central heating
Property Details
- Property type: Barn Conversion
- Price Per Sq Foot: £264
- Approx Sq Feet: 1,722 sqft
- Plot Sq Feet: 4,768 sqft
- Council Tax Band: C
Floorplans
Outside Spaces
Garden
Attached courtyard garden and quarter acre paddock.
Parking Spaces
Garage
Capacity: 1
Driveway
Capacity: 3
Location
Properties you may like
By Helmores









