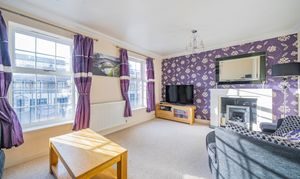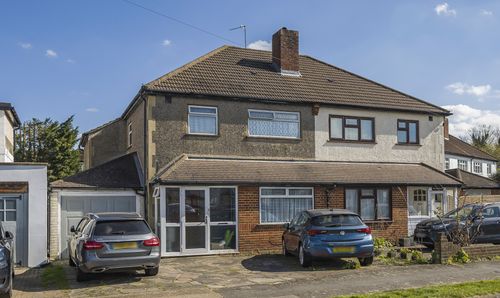4 Bedroom Terraced House, Cavendish Walk, Epsom, KT19
Cavendish Walk, Epsom, KT19
Description
Nestled in the sought-after Livingstone Park area, this immaculate 4-bedroom terraced townhouse offers a rare blend of comfort and convenience.
Offering a fantastic opportunity for families and professional couples alike, this beautifully presented property boasts flexible living accommodation. On the ground floor is the bright and spacious extended contemporary kitchen/diner with sleek cabinetry and feature herringbone flooring that flows through from the entrance hall. The ground floor cloakroom provides convenience for residents and visitors alike, whilst there is an additional feature of a further reception/study/playroom which has been converted from the original garage space, with bike store area to the front accessed through the original garage entrance.
The first floor provides a light and airy living room with feature fireplace and a master bedroom with modern en-suite shower room. Whilst on the top/second floor are the three additional good sized bedrooms and a modern family bathroom.
Outside of this must-see property is the delightful landscaped rear garden with astro-turf lawn, Mediterranean style BBQ area and summerhouse providing a perfect space for relaxing and entertaining, offering outdoor living at its finest.
Located on the outskirts of Epsom, on the popular Livingston Park development, within a 10 minute walk of Epsom/Ashtead Commons, the catchment area of excellent local schools and a 5 minute drive or leisurely 25-minute walk to the vibrant town centre and train station, this wonderful home offers the perfect setting for modern urban living.
Do not miss out on the opportunity to make this superb home your own. Book your viewing today!
EPC Rating: C
Key Features
- Popular Livingstone Park
- Beautifully Presented
- Flexible Accommodation
- Modern Extended Kitchen/Diner
- Two Bathrooms
- Four Bedrooms
- Landscaped Garden
- 5 Min Walk to Art Centre, Cafe & Local Shops
- Close to Excellent Schools
- 25 Min Walk To Town Centre & Station
Property Details
- Property type: House
- Approx Sq Feet: 1,356 sqft
- Plot Sq Feet: 1,690 sqft
- Property Age Bracket: 2000s
- Council Tax Band: F
Floorplans
Outside Spaces
Parking Spaces
Location
Properties you may like
By Cairds The Estate Agents




































