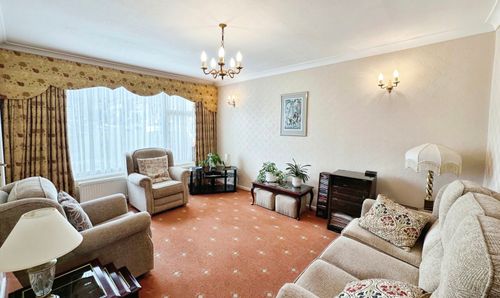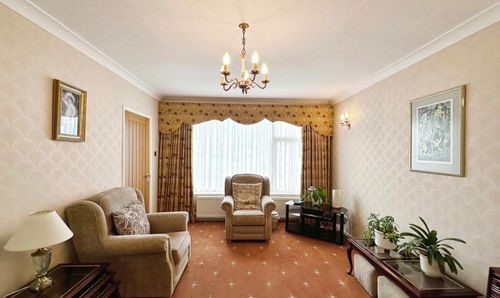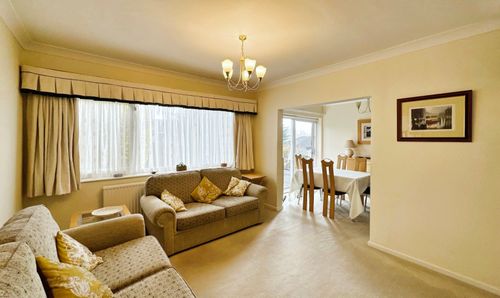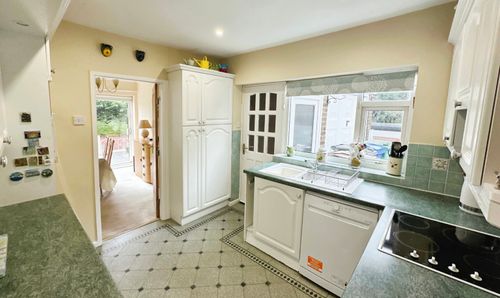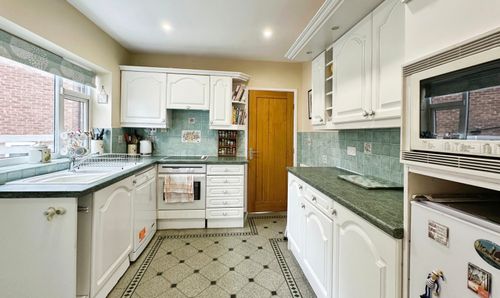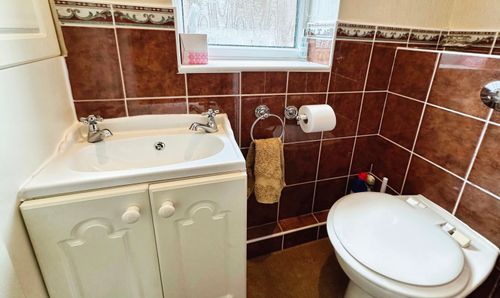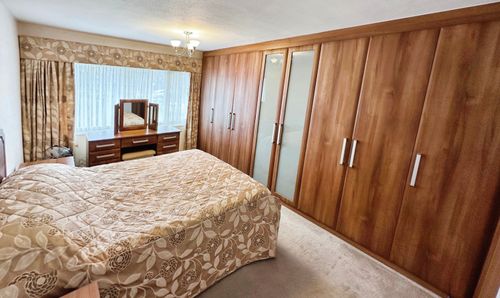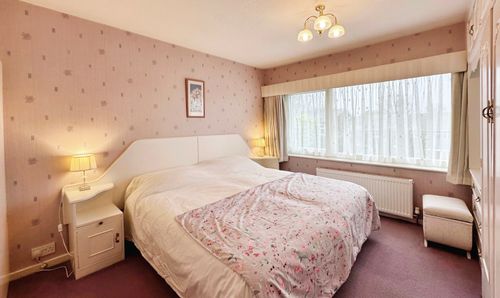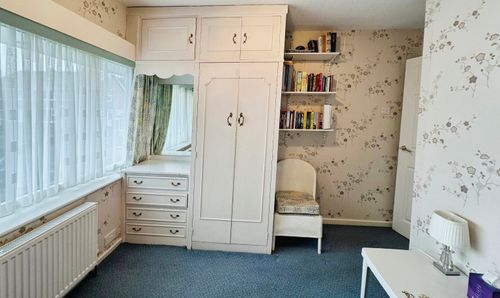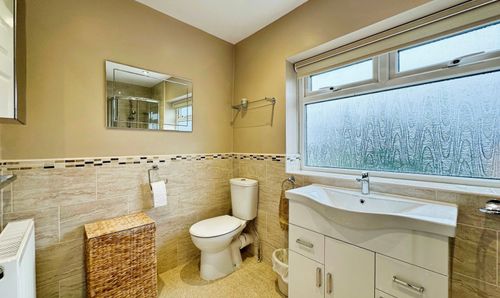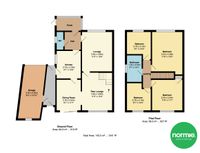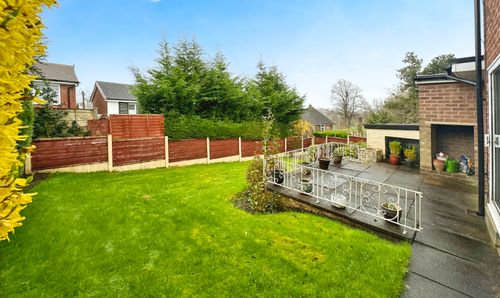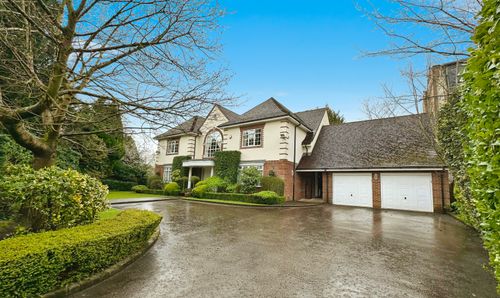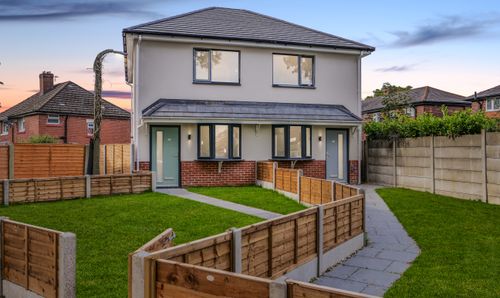4 Bedroom Semi-Detached House, Richmond Close, Whitefield, M45
Richmond Close, Whitefield, M45

Normie Estate Agents
Normie Estate Agents 503-505 Bury New Road, Manchester
Description
Normie Estate Agents proudly presents this beautifully maintained semi-detached home situated on a generous plot, offering spacious living areas and four generously sized bedrooms. With potential for further expansion or garage conversion, subject to the usual planning consents, this property opens up ample possibilities.
Ground Floor
Upon entry through the entrance hall, you're greeted with access to the ground floor WC. Continuing through, you'll find a comfortably spacious lounge, ideal for sofas and additional furnishings, complete with carpeted flooring. The kitchen boasts wall and base units with heat-resistant work surfaces, an integrated double oven, and a four-ring gas hob, alongside space for appliances. A side door opens to the inner passageway, providing access to the front and rear of the property, as well as to the garage, which includes a versatile storage/utility area at its rear. The kitchen seamlessly flows into the open plan living/dining room, creating an ideal space for daily living and entertaining guests. Sliding patio doors open onto the expansive rear garden, enhancing the indoor-outdoor connectivity of the home.
First Floor
Ascending the stairs, the landing grants access to the loft. Both the master bedroom and the second bedroom are generously sized double rooms, featuring fitted robes in the master and a built-in storage cupboard in the second bedroom, all complemented by carpeted flooring. The third and fourth bedrooms are also spacious, offering fitted furniture for added convenience. The bathroom boasts a contemporary three-piece suite, comprising a walk-in shower, wash hand basin, and WC.
Outside
The property features mature gardens both at the front and rear, abundant with flowering shrubs, bushes, and perennials, creating a picturesque setting. A driveway provides convenient off-road parking and leads to the garage. At the rear of the garage, there's spacious storage offering potential for a utility space.
EPC Rating: C
Key Features
- Four Bedroom Semi Detached In Popular Location
- Two Large Reception Rooms
- Scope To Further Extend Subject To Planning Permission
- Attractive Private Rear Garden
- Ideal Family Home
- Garage And Driveway
Property Details
- Property type: Semi-Detached House
- Price Per Sq Foot: £283
- Approx Sq Feet: 1,324 sqft
- Plot Sq Feet: 3,466 sqft
- Property Age Bracket: 1960 - 1970
- Council Tax Band: D
Rooms
Floorplans
Outside Spaces
Parking Spaces
Garage
Capacity: N/A
Driveway
Capacity: N/A
On street
Capacity: N/A
Location
Properties you may like
By Normie Estate Agents























