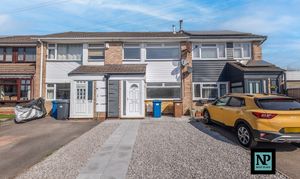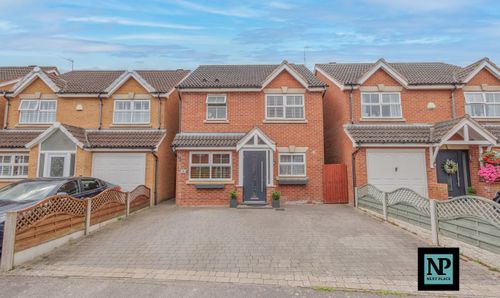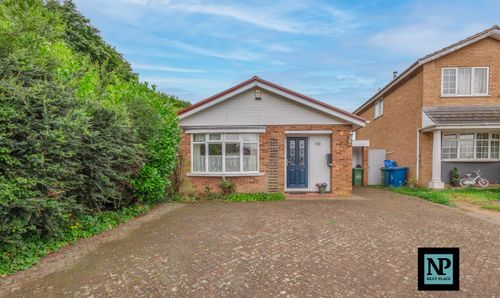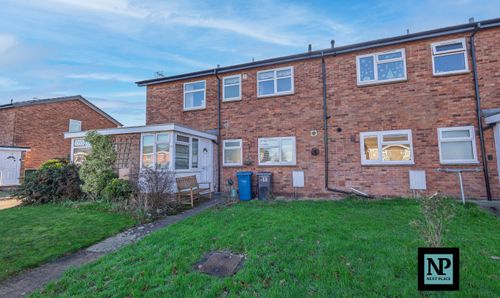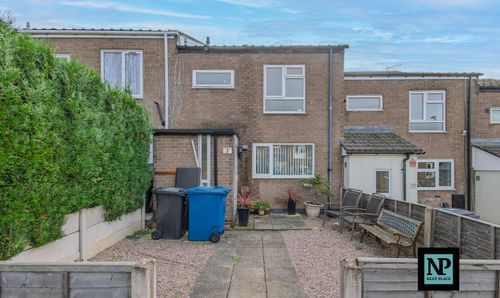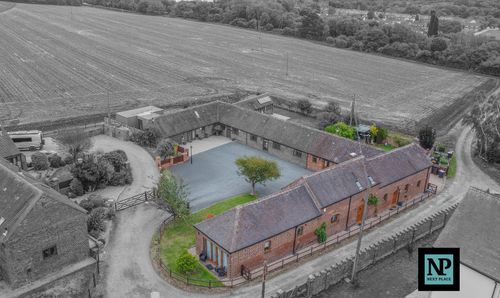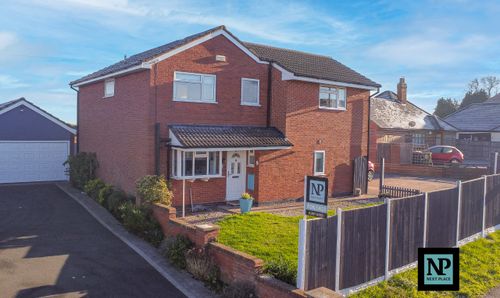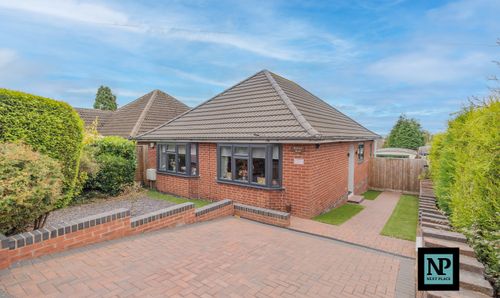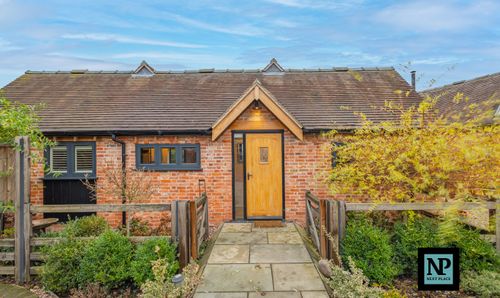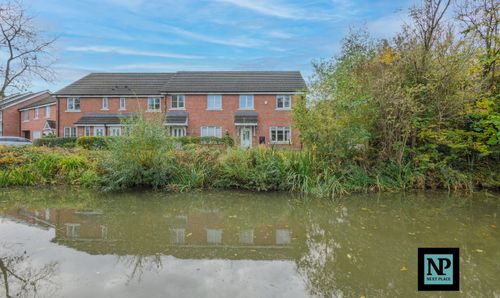3 Bedroom Mid-Terraced House, Reindeer Road, Fazeley, B78
Reindeer Road, Fazeley, B78
Description
Next Place Property Agents ae proud to present this newly refurbished Three-Bedroom Mid-Terrace Home – Ready to Move Into
Welcome to this completely refurbished mid-terrace property, presented in immaculate condition and finished to a modern standard throughout. Perfectly suited for first-time buyers or a smart investment purchase, this home is offered with vacant possession and no upward chain, ready for you to move straight in with no work required.
Step inside to a bright and welcoming front reception room, leading through to a sleek, brand new grey kitchen featuring modern cabinetry and fittings, with direct access to the private rear garden – ideal for everyday living and entertaining.
Upstairs, you’ll find a newly installed contemporary family bathroom, along with three family-sized bedrooms, each freshly redecorated and finished with new plush grey carpets for a cosy and stylish feel.
The property also benefits from:
A stoned front driveway with space for two cars
Double glazing and gas central heating throughout
A clean, neutral interior palette ready to make your own
This home offers a rare opportunity to purchase a turnkey property with modern comforts, thoughtful updates, and plenty of kerb appeal. Don’t miss out—schedule your viewing today!
EPC Rating: E
Key Features
- BRAND NEW REFURBISHED THREE BEDROOM PROPERTY
- PROPERTY IS BEING SOLD WITH NO UPWARD CHAIN
- IDEALLY SUITED TO FIRST TIME BUYERS OR INVESTMENT
- BRAND NEW MODERN KITCHEN AND BATHROOM
- PROPETY IS EPC RATED C
Property Details
- Property type: House
- Property style: Mid-Terraced
- Approx Sq Feet: 700 sqft
- Plot Sq Feet: 1,356 sqft
- Council Tax Band: B
Rooms
Living Room
4.56m x 4.26m
Kitchen
4.54m x 2.94m
Bedroom 1
1.71m x 2.85m
Bedroom 2
2.71m x 3.77m
Bedroom 3
2.70m x 3.53m
Bedroom 4
1.70m x 1.86m
Hallway
1.71m x 2.50m
Floorplans
Outside Spaces
Rear Garden
Parking Spaces
Driveway
Capacity: 1
Location
Properties you may like
By Next Place
