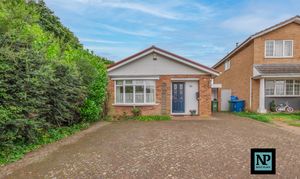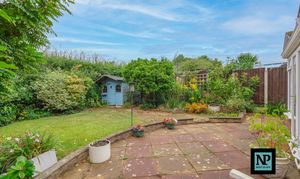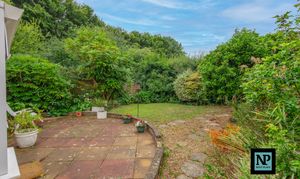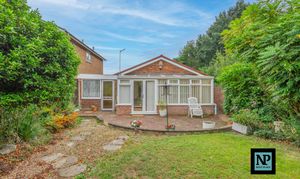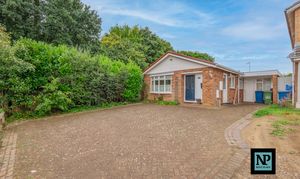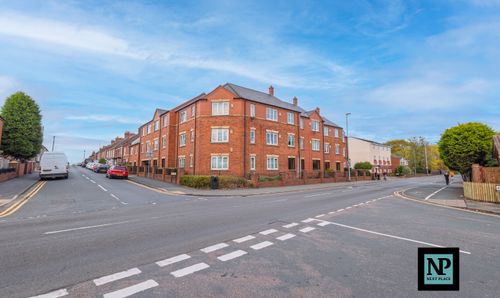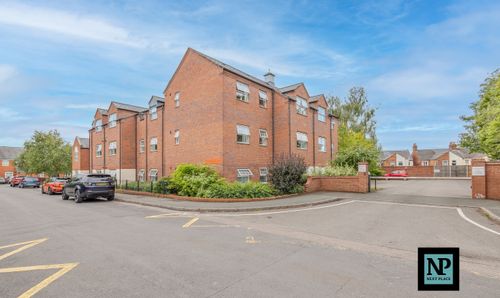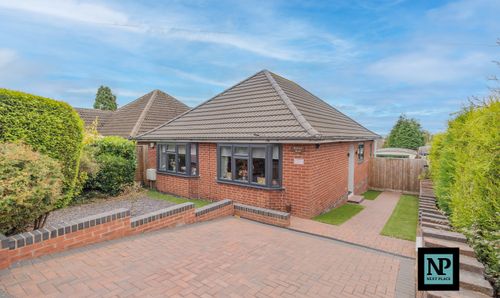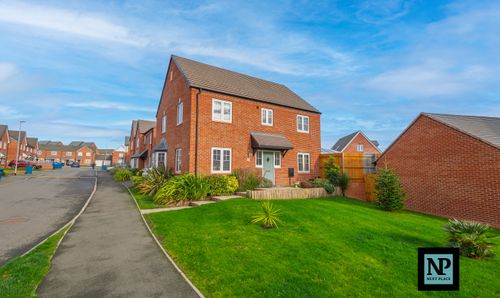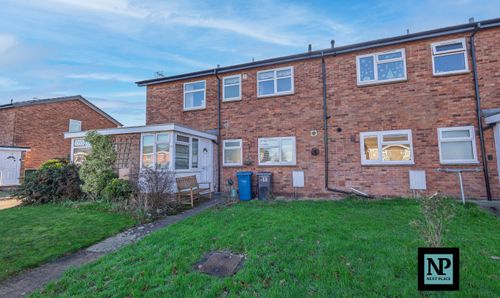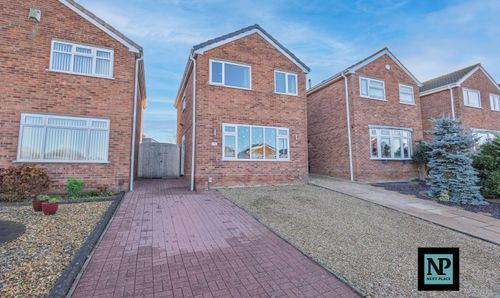Book a Viewing
To book a viewing for this property, please call Next Place, on 01827 50700.
To book a viewing for this property, please call Next Place, on 01827 50700.
2 Bedroom Detached Bungalow, Quince, Tamworth, B77
Quince, Tamworth, B77
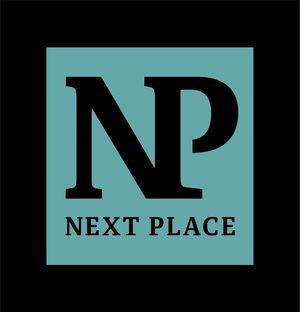
Next Place
Next Place Property Agents Ltd, 112 Glascote Road
Description
For Sale with Next Place Property Agents, this 2-bedroom detached bungalow offers a rare opportunity to purchase a chain-free property in Amington. Boasting a secluded end plot on a private driveway, this residence is a peaceful abode designed for modern living. Upon entry, the entrance hall leads to a well-appointed fitted kitchen and a spacious living room. The inner hallway then leads to two cosy bedrooms, a convenient shower room and a light and airy conservatory.
Moving outside, this bungalow impresses with its generous outdoor space. Step into the private rear garden, a retreat where one can unwind or enjoy tending to their flowers. Enjoy the convenience of a large driveway that accommodates multiple vehicles, providing ample parking space for residents and visitors alike. Completing the picture is a versatile garage/workshop, perfect for storage or a home project area.
PLEASE NOTE: SOME IMAGES HAVE BEEN VIRTUALLY STAGED TO ENABLE BUYERS TO ENVISION ROOM SIZES AND DECOR.
Although every effort has been made to ensure the accuracy of information in this advert, it is advised that any prospective buyer consults a solicitor before agreeing to a sale.
Please note: Whilst every effort has been made to scale the floorplan accurately, we always recommend prospective buyers check their own measurements before committing to a purchase.
EPC Rating: D
Key Features
- For Sale With Next Place Property Agents
- Chain Free
- Detached Bungalow
- Large Driveway
- Garage/Workshop
- Cul-De-Sac Location
Property Details
- Property type: Bungalow
- Property style: Detached
- Price Per Sq Foot: £271
- Approx Sq Feet: 775 sqft
- Plot Sq Feet: 3,337 sqft
- Property Age Bracket: 1970 - 1990
- Council Tax Band: C
Rooms
Garage/ Storage
3.88m x 2.16m
Floorplans
Outside Spaces
Rear Garden
Parking Spaces
Driveway
Capacity: 4
Location
Properties you may like
By Next Place
