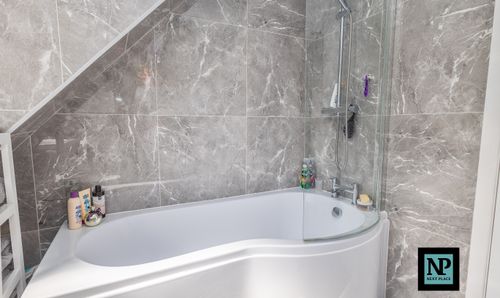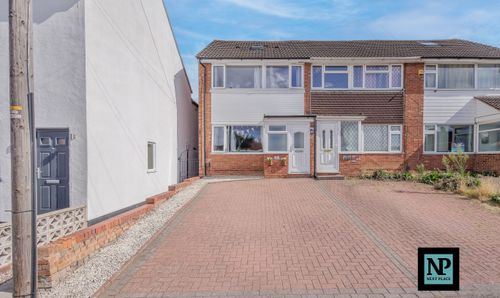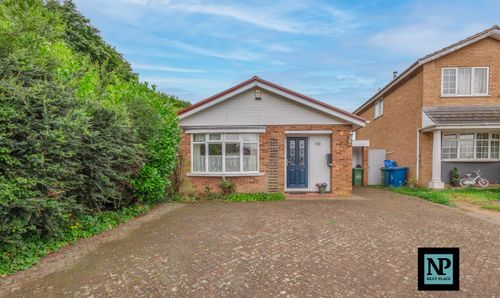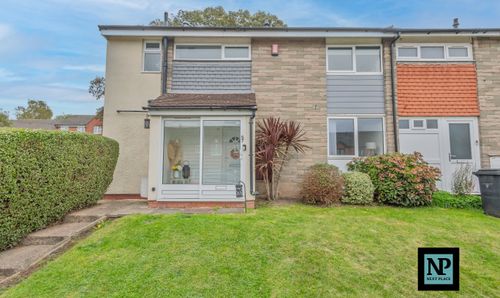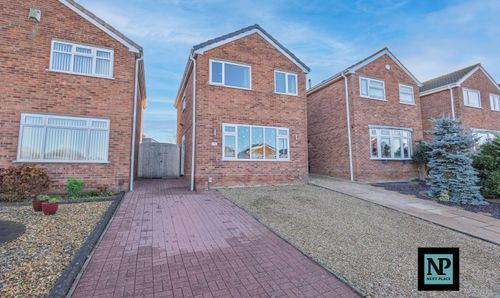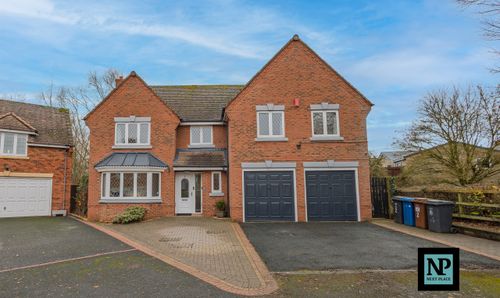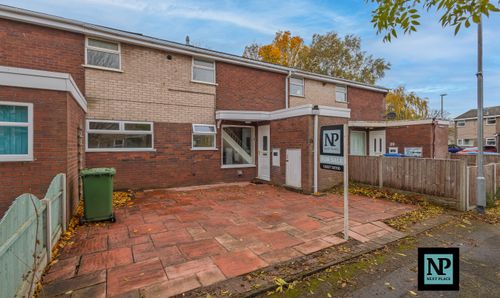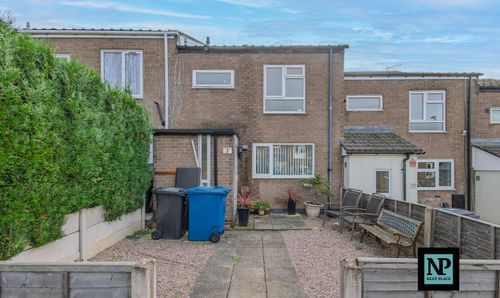Book a Viewing
To book a viewing for this property, please call Next Place, on 01827 50700.
To book a viewing for this property, please call Next Place, on 01827 50700.
3 Bedroom Semi Detached House, St. Leonards View, Polesworth, B78
St. Leonards View, Polesworth, B78
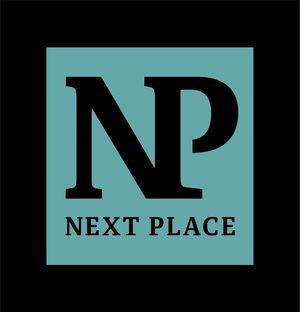
Next Place
Next Place Property Agents Ltd, 112 Glascote Road
Description
Presenting this delightful and spacious 3-bedroom semi-detached home, proudly brought to the market by Next Place Property Agents. Perfectly situated in one of the area’s most desirable and well-established residential locations, this beautifully maintained property offers the ideal blend of comfort, practicality, and timeless appeal.
From the moment you step inside, it’s clear that this home has been lovingly cared for and thoughtfully updated. Boasting a well-planned and functional layout, the accommodation comprises three generously sized bedrooms, offering ample space for family life, guests, or a dedicated home office. The property also benefits from recently installed, high-quality windows throughout, enhancing energy efficiency and natural light, while a brand-new boiler ensures modern living standards and reliable warmth all year round.
The welcoming living areas offer a cosy yet spacious atmosphere, perfect for both everyday family living and entertaining guests. The integral garage provides additional versatility—whether used for secure parking, storage, or even conversion potential—while the private off-road driveway allows for hassle-free parking.
One of the standout features of this lovely home is the beautiful, uninterrupted view across open fields from the front of the property. This peaceful outlook brings a sense of space and tranquillity, creating a rural feel while still being close to all local amenities. Families will also appreciate its location within a highly regarded school catchment area, making it a superb option for those looking to secure a long-term home in a thriving, community-focused neighbourhood.
Outside, the property continues to impress. The rear garden is a true haven—a meticulously landscaped and fully enclosed space offering privacy, peace, and the perfect setting for relaxation or socialising. Whether you're enjoying a morning coffee on the patio, hosting summer BBQs, or simply unwinding with a book as birdsong fills the air, this outdoor retreat truly enhances the overall living experience. There’s ample space for children to play, for pets to roam, or for gardening enthusiasts to cultivate their own slice of nature.
The garden is not only a practical extension of the home but a beautiful backdrop that elevates everyday living. With opportunities for outdoor dining, alfresco entertaining, and enjoying the changing seasons, this outdoor space is both versatile and inspiring—providing the perfect setting for making lasting memories.
In summary, this property is a rare find—combining well-proportioned interiors, thoughtful modern upgrades, an idyllic outlook, and a prime location. It offers a fantastic opportunity for buyers looking to settle into a welcoming home that’s ready to move into and enjoy. Whether you're a growing family, a couple seeking space and serenity, or a buyer looking to upsize, this charming semi-detached home ticks every box.
Early viewing is highly recommended to truly appreciate everything this wonderful property has to offer.
EPC Rating: D
Key Features
- ON SALE WITH NEXT PLACE PROPERTY AGENTS
- SEMI DETACHED PROPERTY
- 3 GENEROUS BEDROOMS
- POPULAR LOCATION
- OFF ROAD PARKING
- RECENTLY FITTED WINDOWS THROUGHOUT
- INTEGRAL GARAGE
- FANTASTIC SCHOOL CATCHMENT AREA
Property Details
- Property type: House
- Property style: Semi Detached
- Price Per Sq Foot: £447
- Approx Sq Feet: 581 sqft
- Plot Sq Feet: 2,497 sqft
- Property Age Bracket: 1960 - 1970
- Council Tax Band: B
Rooms
Floorplans
Outside Spaces
Parking Spaces
Location
Properties you may like
By Next Place






























