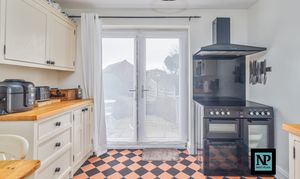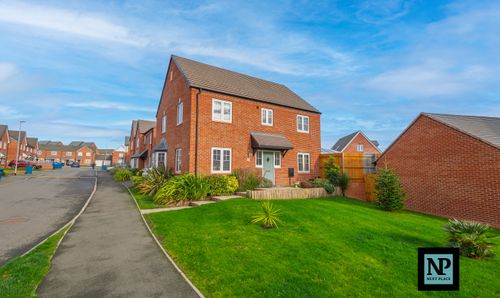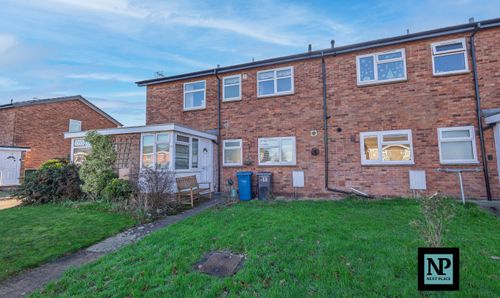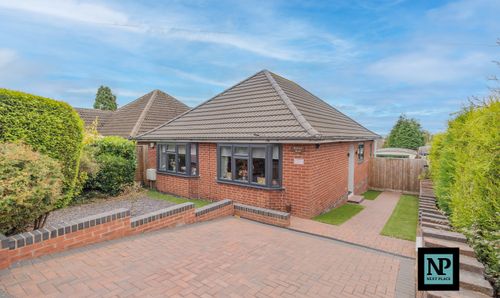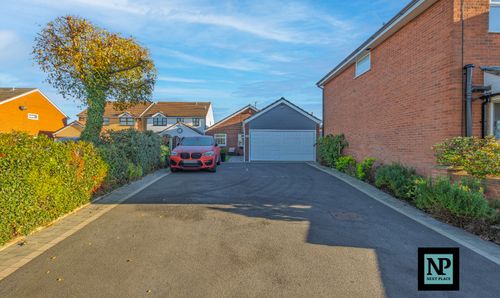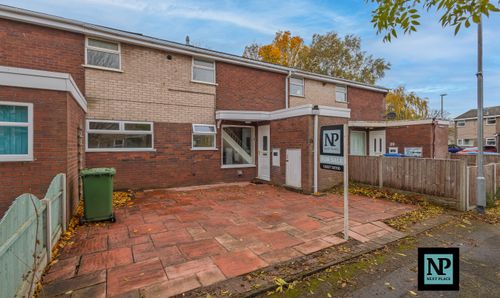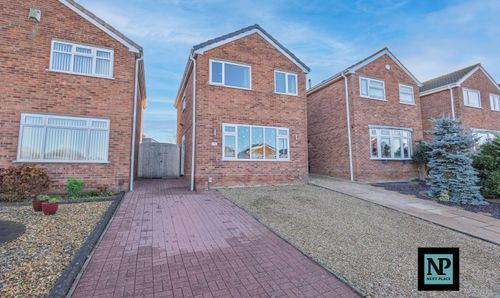Book a Viewing
To book a viewing for this property, please call Next Place, on 01827 50700.
To book a viewing for this property, please call Next Place, on 01827 50700.
3 Bedroom Mid-Terraced House, Orton Road, Warton, B79
Orton Road, Warton, B79
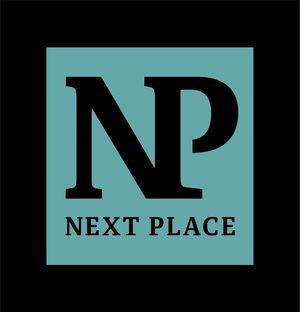
Next Place
Next Place Property Agents Ltd, 112 Glascote Road
Description
Nestled within the heart of a picturesque North Warwickshire village setting, this charming Victorian character cottage offers a unique opportunity to acquire a delightful 3-bedroom property.
Marketed exclusively by NEXT PLACE PROPERTY AGENTS the property further enhances its appeal, offering versatility and scope for personalisation. This desirable residence is offered with no onward chain, presenting a seamless transition for its new owners to call this enchanting property their home.
On entering this delightful property you will be greeted into a cosy lounge with an open fire creating a welcoming ambience. The cottage-style dining kitchen features a charming Belfast sink and rustic floor tiles, with French doors leading to a private rear garden, perfect for al fresco dining and relaxation. A unique spiral staircase leads from the ground to the top floor, where a versatile attic room with a Velux window offers panoramic views. The first floor comprises a spacious master bedroom, a second bedroom, and a family bathroom with a freestanding roll-top bath, adding a touch of luxury to every-day living.
Stepping outside is where the wow factor begins. To start, the property boasts a private rear garden accessed directly from the kitchen via French doors, providing a seamless indoor-outdoor flow for alfresco dining and relaxation. This outdoor space includes a paved patio area and a well-maintained lawned section, all enclosed by fencing for privacy and security.
Additionally, the property features an absolute gem of an extra plot of land spanning approximately 2250 square feet overlooking stunning ruralness and offering ample outdoor potential. A charming chicken coop occupies a portion of the land, while the rest comprises a sprawling lawn, a sizeable, decked area housing a timber summer house and hot tub, providing a tranquil retreat with breath-taking views. Further outdoor amenities include external storage and a composting WC, ensuring practicality and convenience.
The attractive frontage of the property features a paved pathway leading to the entrance, complemented by a well-maintained lawned area. With on-street parking for one vehicle directly outside the property there is the benefit of access to a private car park reserved for Orton Road residents, providing additional space for vehicles.
With its blend of characterful features, modern comforts, and idyllic outdoor spaces, this property offers a lifestyle of tranquillity and charm in a sought-after village location. Don’t miss this rare opportunity to make this stunning property your next home, call NEXT PLACE PROPERTY AGENTS today on 01827 50700!
Virtual Tour
Key Features
- FOR SALE WITH NEXT PLACE PROPERTY AGENTS
- CHARMING CHARACTER COTTAGE
- 3 BEDROOMS
- STUNNING VILLAGE LOCATION WITH OPEN VIEWS TO REAR
- ADDITIONAL PLOT OF LAND INCLUDED
- NO ONWARD CHAIN
Property Details
- Property type: House
- Property style: Mid-Terraced
- Price Per Sq Foot: £318
- Approx Sq Feet: 786 sqft
- Plot Sq Feet: 2,303 sqft
- Property Age Bracket: Victorian (1830 - 1901)
- Council Tax Band: B
Rooms
Floorplans
Outside Spaces
Rear Garden
To the rear of the property with direct access from the kitchen french doors, there is a rear garden with a paved patio and lawned area. This private space is fenced to the boundary.
View PhotosGarden
27.43m x 7.62m
The is an additional plot of land to the rear of the property of approx. 2250 square feet. The currents vendors have part of this sectioned off as a chicken coop, while the remaining land is laid to lawn with a large decked area accommodating a timber summer house and hot-tub overlooking stunning open views. There is further external storage and a composting WC.
View PhotosFront Garden
Attractive frontage with paved pathway leading to the front entrance and a lawned area.
View PhotosParking Spaces
On street
Capacity: 1
There is on street parking for 1 vehicle directly in front of the property.
Off street
Capacity: 1
There is also a private car park for Orton Road residents for additional vehicles.
Location
Located within the friendly community of Warton village, there is a local shop, public house, social club, church and an excellent primary school. The property is also within the catchment for the popular Polesworth secondary school. The property is on a local bus route and also transport links to the A5 and junctions 10 & 11 of the M42 are just a short drive away.
Properties you may like
By Next Place






