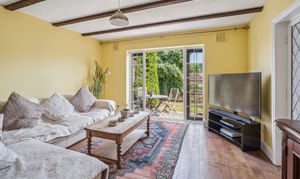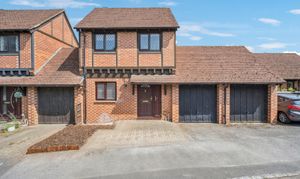3 Bedroom Detached House, Old Station Way, Wooburn Green, HP10
Old Station Way, Wooburn Green, HP10

Ashington Page
Ashington Page Estate Agents, 4 Burkes Parade
Description
This delightful three‑bedroom family house benefits from no onward chain and sits in a tranquil cul-de-sac village‑centre setting. The ground floor comprises a well‑equipped kitchen with ample worktop and storage space, including a one‑and‑a‑half bowl sink, integrated dishwasher, and designated space for a fridge‑freezer, single oven, gas hob and extractor, plus space for a washer‑dryer. Leading from the hall is a spacious reception room featuring feature beams and under‑stairs storage, with glazed doors opening into an additional reception room, providing flexible living or dining space. French doors in both reception rooms flood the interiors with natural light and lead out onto a generous patio—ideal for entertaining—overlooking the manicured south‑east facing garden and wonderful views over the rooftops to the hills beyond.
Upstairs, newly painted throughout, are three well‑proportioned bedrooms. The master bedroom is a bright, dual‑aspect room which benefits from those great views and is complemented by an ensuite shower room. The second is a comfortable double with a large window, and the third is a handy single ideal for bunk beds or home office. The family bathroom includes a bath with shower, basin, WC whilst the landing has a linen airing cupboard housing the boiler and hot water tank, and access to the loft.
Externally, the south‑east facing garden extends the living space with a terrace and lawn ideal for entertaining, with trees offering privacy and a peaceful aspect.
There is internal and external access to a single garage (with up‑and‑over door), suitable for small‑car parking or storage, complemented by driveway space for up to two vehicles. Gas‑fired central heating runs throughout and the ground floor is finished with engineered wood, while the kitchen benefits from durability‑suited tiling.
Located in the popular and well‑serviced village of Wooburn Green, this home is within easy reach of local shops, schools, excellent transport links (including Bourne End station and easy access to the M40), and scenic countryside walks.
EPC Rating: C
Key Features
- NO CHAIN!
- Launch Day Saturday 21st June 11.30 to 13.30 - Call to arrange your viewing!
- Wonderful views
- Two Reception Rooms
- Off street parking and garage
- Recently redecorated
- Close to Wooburn Green amenities
Property Details
- Property type: House
- Price Per Sq Foot: £523
- Approx Sq Feet: 1,089 sqft
- Plot Sq Feet: 1,690 sqft
- Property Age Bracket: 1970 - 1990
- Council Tax Band: F
Floorplans
Outside Spaces
Garden
Garden with views
Parking Spaces
Garage
Capacity: 1
Driveway
Capacity: 2
Off street
Capacity: N/A
Location
Properties you may like
By Ashington Page




























