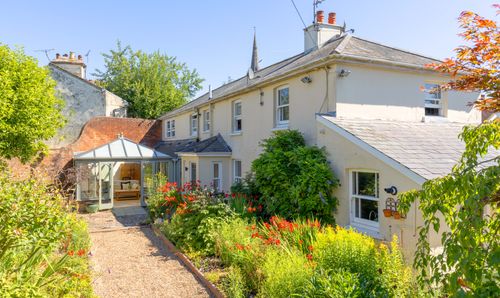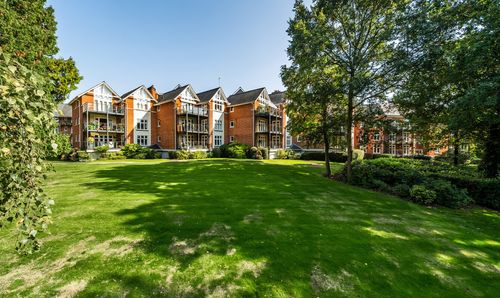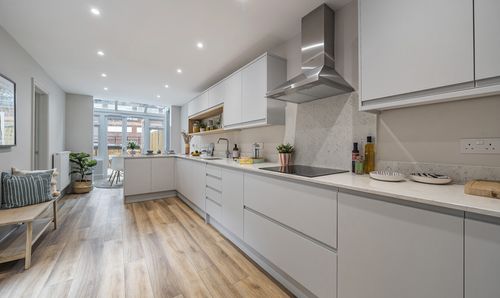Book a Viewing
To book a viewing for this property, please call Maddisons Residential, on 01892 514 100.
To book a viewing for this property, please call Maddisons Residential, on 01892 514 100.
2 Bedroom Mid-Terraced House, St. James Square, Wadhurst, TN5
St. James Square, Wadhurst, TN5

Maddisons Residential
18 The Pantiles, Tunbridge Wells
Description
Set in the heart of Wadhurst, behind the High Street, this Grade II listed, 2-bedroom mid-terraced cottage offers a charming retreat steeped in history. Boasting beautiful period features such as exposed timbers and the original mullion windows, this attached cottage exudes character at every turn. Conveniently located within a stone's throw from local shops, eateries, amenities, and schools, with the mainline station within 1.5 miles and bus stop around the corner, the property offers both comfort and practicality. Wadhurst offers a friendly and active community with plenty of events throughout the year and opportunities to get involved and meet your neighbours.
There is an attractive courtyard to the front of the property, where the sellers have created a lovely seating area surrounded by potted plants for a splash of colour, and regularly enjoy a cup of tea or bite to eat whilst watching the world go by.
A few steps up to the front door, which opens into a small hallway with an incredibly useful large cupboard to hide away coats and shoes by the warmth of the boiler. The kitchen is on the entrance level and is a good size, with excellent storage and fitted appliances including a Neff double oven, induction hob, Hotpoint washing machine and dishwasher and we understand the fridge/freezer is also included in the sale. There is plenty of space for a large dining table and the perfect spot for a sofa in the recess of the old Inglenook fireplace, making this a really comfortable space for entertaining. Hidden in the flooring, is a trap door with stairs leading down to a basement storage area and although the head height is a little restricted, the storage space it offers is fantastic and runs the entire length of the kitchen, with strip lighting and several power points.
Upstairs, the living room is flooded with light and period features include more exposed timbers, evidence of the original mullion windows and an attractive cast iron feature fireplace. This room is an L-shape with a natural divide created by a small step up, enabling you to use this as one room or for two uses if preferred. There is also a small study with Velux rooflight and a bathroom with shower over the bath, basin and toilet on this level.
On the second floor, features to note are exampled of stained glass and an ornate carved timber. Up here, you will find two double bedrooms. The larger of the two bedrooms has a recess which could be used to create a wardrobe area and it has an en-suite bathroom. For a property dating back to the 17th Century, the head heights are generally very good with just a couple of doorways being lower and the light decor and honey-coloured timbers mean this character cottage is filled with natural light.
There is unrestricted roadside parking in the town and a free car park is available nearby, next to Uplands Academy.
Material Information Disclosure -
National Trading Standards Material Information Part B Requirements (information that should be established for all properties)
Property Construction - Brick and timber framed with tile hangings
Property Roofing - Clay tiles
Electricity Supply - Mains
Water Supply - Mains
Sewerage - Mains
Heating - Gas central heating
Broadband - Fibre to the cabinet
Mobile Signal / Coverage - Good
Parking – Street (no restrictions)
National Trading Standards Material Information Part C Requirements (information that may or may not need to be established depending on whether the property is affected or impacted by the issue in question)
Building Safety - None known
Restrictions - Conservation Area and Grade II Listed
Rights and Easements - Right for neighbour to pass through the far end of the courtyard only, to access their front door.
Flood Risk - None known
Coastal Erosion Risk - N/A
Planning Permission - None known
Accessibility / Adaptations - None
Coalfield / Mining Area - N/A
There is a small area of Flying Freehold with the study and bedroom 2 being above an area of the adjacent property.
EPC Rating: D
Virtual Tour
Key Features
- Grade II Listed, attached cottage in the heart of Wadhurst
- Beautiful period features with exposed timbers and mullion windows
- Shops, eateries, amenities and schools all a short walk away with mls within 1.5 miles
- Kitchen with space for a sofa and large dining table
- Extremely useful basement storage
- Lovely light and bright, L-shaped reception room and separate study
- Double bedroom with en-suite
- Further double bedroom with separate bathroom
- Small courtyard garden to the front of the cottage
- Unrestricted, roadside parking with free car park a short walk away
Property Details
- Property type: House
- Price Per Sq Foot: £380
- Approx Sq Feet: 1,053 sqft
- Property Age Bracket: Georgian (1710 - 1830)
- Council Tax Band: D
Rooms
Location
Pilbeam Cottage is set in the very heart of the historic market town of Wadhurst, voted "Best place to live in the UK" by the Sunday Times in 2023. Wadhurst has an active community and vibrant High Street offering a good range of shops, eateries and amenities, including butchers, greengrocers, local supermarket, cafes, pub and takeaways. The doctors' surgery is across the road and Uplands Academy is a short walk for secondary school education as well as a sports centre open to all, with the primary school being a 10 minute walk. The mainline station is 1.5 miles with regular services to London in approximately 1 hour. Beautiful countryside surrounds Wadhurst, with Bewl Water nearby, offering sailing, fishing, walking, and cycling. There are top golf courses at Lamberhurst and Ticehurst, and Scotney Castle and Bedgebury Pinetum are also nearby. Tunbridge Wells, with its excellent shopping and leisure facilities, is only 7 minutes and the coast is accessible within 40 minutes.
Floorplans
Outside Spaces
Front Garden
Courtyard garden to the front of the property
Location
Pilbeam Cottage is set in the very heart of the historic market town of Wadhurst, voted "Best place to live in the UK" by the Sunday Times in 2023. Wadhurst has an active community and vibrant High Street offering a good range of shops, eateries and amenities, including butchers, greengrocers, local supermarket, cafes, pub and takeaways. The doctors' surgery is across the road and Uplands Academy is a short walk for secondary school education as well as a sports centre open to all, with the primary school being a 10 minute walk. The mainline station is 1.5 miles with regular services to London in approximately 1 hour. Beautiful countryside surrounds Wadhurst, with Bewl Water nearby, offering sailing, fishing, walking, and cycling. There are top golf courses at Lamberhurst and Ticehurst, and Scotney Castle and Bedgebury Pinetum are also nearby. Tunbridge Wells, with its excellent shopping and leisure facilities, is only 7 minutes and the coast is accessible within 40 minutes.
Properties you may like
By Maddisons Residential



















