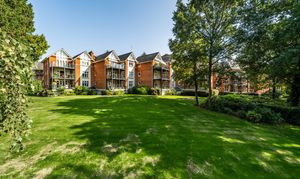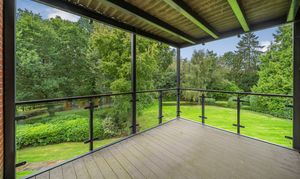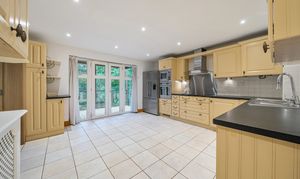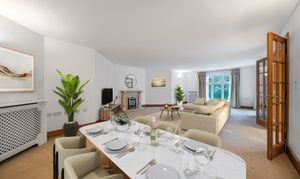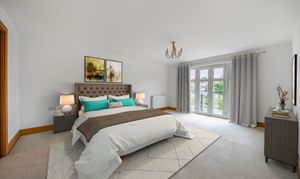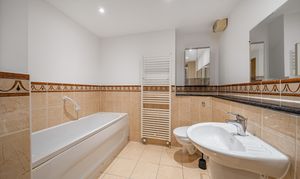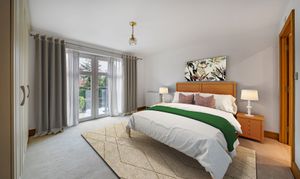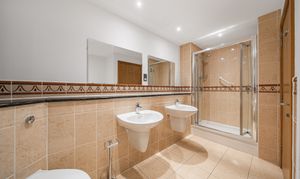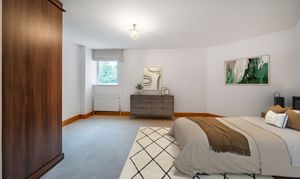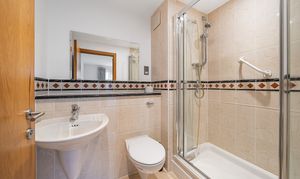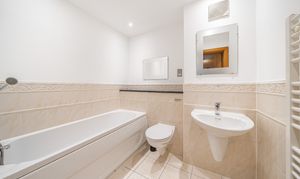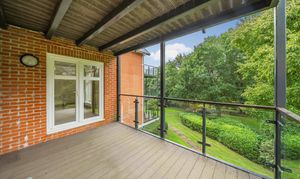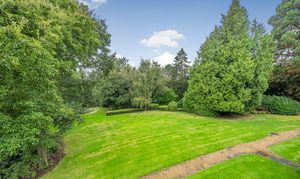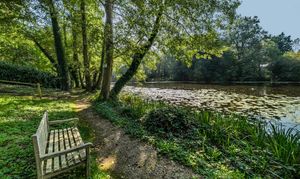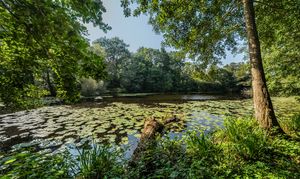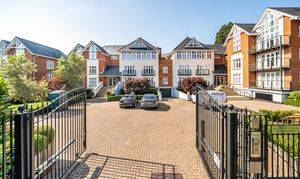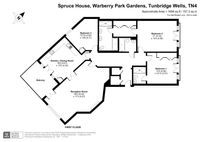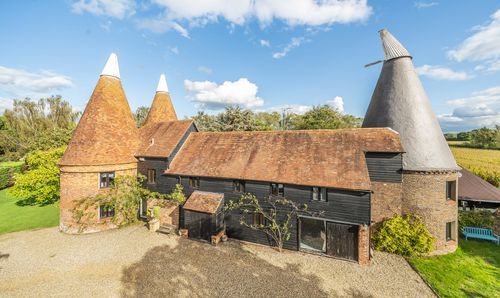Book a Viewing
To book a viewing for this property, please call Maddisons Residential, on 01892 514 100.
To book a viewing for this property, please call Maddisons Residential, on 01892 514 100.
3 Bedroom Apartment, Warberry Park Gardens, Spruce House Warberry Park Gardens, TN4
Warberry Park Gardens, Spruce House Warberry Park Gardens, TN4

Maddisons Residential
18 The Pantiles, Tunbridge Wells
Description
This spacious, first-floor, purpose-built apartment is located within a gated development, surrounded by beautifully landscaped communal gardens featuring a serene lake. The property includes secure underground parking for two cars within the communal garage, with additional visitors' parking available. Set within 1 mile of the town centre, mainline station and The Pantiles, with country walks through nearby Hurst Woods, this apartment is so well located for peace and tranquillity but also convenience.
Accessed via the communal entrance with telephone entry system, with the choice of stairs or lift to the first floor. Upon entering, you are greeted by a spacious entrance hall with useful storage cupboards. The 25'6 sitting/dining room offers ample space for relaxation and dining, with doors leading to a balcony and enjoying lovely views over the communal gardens. Double doors open into the kitchen/breakfast room, which is equipped with integrated appliances including an oven, microwave, hob, dishwasher, and washer/dryer as well as space for an American-style fridge/freezer (available by separate negotiation). There is also plenty of space for a table and chairs, and doors leading to the balcony, offering a perfect space to enjoy a meal outside or simply somewhere to sit and relax with the beautiful views over the communal gardens.
The master bedroom is generously sized and features a Juliet balcony to the front of the building. It includes a walk-through dressing room with an extensive range of wardrobes and an en-suite bathroom with twin basins, a WC, a bath, and a shower cubicle. The guest bedroom also has a Juliet balcony to the front, fitted wardrobes, and an en-suite shower room. The third double bedroom comes with a fitted wardrobe, and there is a separate bathroom with a shower over the bath.
This property is offered with no onward chain, making it an attractive option for those looking to move without delay and offers a comfortable and secure living environment with beautiful communal spaces and convenient amenities. Especially perfect for those downsizing or looking for an ideal lock up and leave.
LEASE INFORMATION:
Share of freehold
999 year lease from 1st January 2001
Service charge approximately £3,906.34pa, paid in 2 installments. 1st July 2025 - 31 December 2025 is £1,953.17, including a contribution towards a sinking fund.
Material Information Disclosure -
National Trading Standards Material Information Part B Requirements (information that should be established for all properties)
Property Construction - brick and block
Property Roofing - Slate
Electricity Supply - mains
Water Supply - mains
Sewerage - mains
Heating - gas central heating
Broadband - Unknown
Mobile Signal / Coverage - good
Parking – Communal underground garage (2 allocated spaces) and additional visitors’ spaces
National Trading Standards Material Information Part C Requirements (information that may or may not need to be established depending on whether the property is affected or impacted by the issue in question)
Building Safety - No known concerns
Restrictions - None known
Rights and Easements - None known
Flood Risk - No
Coastal Erosion Risk - No
Planning Permission - None known
Accessibility / Adaptations - The property was built to be accessible with lift access
Coalfield / Mining Area - No
EPC Rating: B
Virtual Tour
Key Features
- Spacious, 3 double bedroom first floor apartment
- Sought-after, gated development within 1 mile of the town centre and mainline station
- Set within beautifully landscaped communal gardens extending to over 3 acres
- 26'5 sitting/dining room opening to the balcony, with views of the gardens
- Kitchen/breakfast room opening to the balcony
- Generous master bedroom with dressing area and en-suite bathroom
- Guest bedroom with en-suite, 3rd double bedroom and separate bathroom
- Balcony overlooking the communal gardens and lake
- Secure parking for 2 cars within the communal garage together with additional visitors parking spaces
Property Details
- Property type: Apartment
- Price Per Sq Foot: £517
- Approx Sq Feet: 1,693 sqft
- Property Age Bracket: 2000s
- Council Tax Band: E
- Tenure: Share of Freehold
- Lease Expiry: 23/09/3000
- Ground Rent:
- Service Charge: £3,906.34 per year
Rooms
Location
Warberry Park Gardens is a sought-after gated development to the West of the town, away from the busier areas yet within 20 minutes walk of The Pantiles, station and town centre as well as lovely country walks in nearby Hurst Woods. Tunbridge Wells itself boasts excellent commercial and leisure facilities with an extensive choice of well-regarded restaurants and well known and independent shops. There are excellent schooling options in the area, within both the state and independent sectors, including those in the sought-after Kent Grammar system. The mainline station offers a fast and frequent service into Central London and, if you want to escape to the coast, then the lovely seaside towns are just 30 miles to the south.
Floorplans
Outside Spaces
Balcony
The apartment has a west-facing balcony accessed from the kitchen and the living room. There are landscaped communal gardens for the residents to enjoy, complete with a stunning lake.
Parking Spaces
Garage
Capacity: 2
There are 2 allocated parking spaces within the secure communal garage beneath the apartments.
Location
Warberry Park Gardens is a sought-after gated development to the West of the town, away from the busier areas yet within 20 minutes walk of The Pantiles, station and town centre as well as lovely country walks in nearby Hurst Woods. Tunbridge Wells itself boasts excellent commercial and leisure facilities with an extensive choice of well-regarded restaurants and well known and independent shops. There are excellent schooling options in the area, within both the state and independent sectors, including those in the sought-after Kent Grammar system. The mainline station offers a fast and frequent service into Central London and, if you want to escape to the coast, then the lovely seaside towns are just 30 miles to the south.
Properties you may like
By Maddisons Residential
