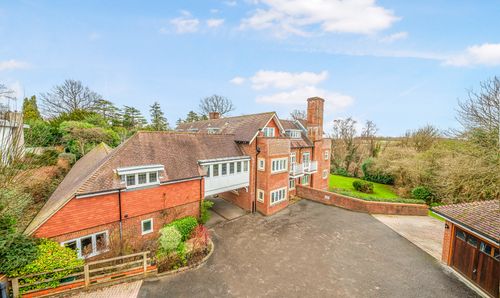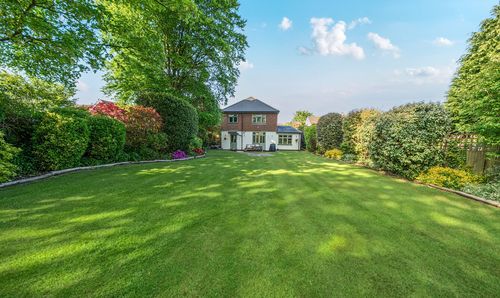Book a Viewing
To book a viewing for this property, please call Maddisons Residential, on 01892 514 100.
To book a viewing for this property, please call Maddisons Residential, on 01892 514 100.
3 Bedroom Semi Detached House, Princes Street, Tunbridge Wells, TN2
Princes Street, Tunbridge Wells, TN2

Maddisons Residential
18 The Pantiles, Tunbridge Wells
Description
This highly desirable Princes Street property is a beautifully presented and fully refurbished family home, ideally located in a popular and attractive residential area of Tunbridge Wells, typified by Victorian villas, within walking distance of the mainline station, town centre and parks. It presents fantastic family accommodation, with 3 bedrooms upstairs, the largest of which has an en-suite bathroom and an open plan kitchen with glazed doors leading to the secluded rear garden, zoned perfectly for entertaining and children to play. On street permit parking is available.
The downstairs accommodation is very well laid out, with all rooms accessed from the hallway, and with beautiful engineered oak boards running throughout. To the front is the main reception room, with plantation shutters on the bay window, a feature fireplace with gas burning stove and alcove storage and shelving fitted each side. On the opposite side of the hallway is the open plan kitchen diner, extended to create ample space for casual dining and relaxing, and flooded with natural light thanks to the part vaulted ceiling with velux windows, a window to the side of the kitchen area and bifold doors to the rear garden. The kitchen is fitted with elegant shaker wall and base units with oak block worktops and quality integrated appliances, which include a range cooker. This is such a lovely space, so well thought out, attractive, spacious and light.
On the upper floor are three bedrooms, two of which are strong doubles. The master to the front is again fitted with attractive plantation shutters and has its own en suite bathroom, beautifully appointed and with a large walk in shower. A family bathroom with bath and shower over serves the other bedrooms. There is a generous loft which is boarded and therefore provides excellent storage space.
The outside of this beautiful house is just as charming. To the front there is a paved garden with shrubs, flanked with iron railings, and a brick paved path leads down the side to the front door. The side return continues to access the rear garden, which features two areas of terrace and a no-mow lawn.
On road permit parking is available, and the town with all its excellent amenities is just a short walk away, as are plentiful green parks and excellent schooling options. The house also comes with the distinct benefit of no onward chain.
Material Information Disclosure -
National Trading Standards Material Information Part B Requirements
Property Construction - brick and block
Property Roofing - slate tile
Electricity Supply - yes
Water Supply - mains
Sewerage - mains
Heating - gas central heating
Broadband - Y
Mobile Signal / Coverage - good
Parking – on street permit parking
National Trading Standards Material Information Part C Requirements
Building Safety - no known concerns
Restrictions - none known
Rights and Easements - none known
Flood Risk - none known
Coastal Erosion Risk - none
Planning Permission - none known
Accessibility / Adaptations - no
Coalfield / Mining Area - no
EPC Rating: D
Virtual Tour
Key Features
- Charming 3 bedroom Victorian semi-detached house
- Beautiful open plan kitchen and dining room
- Bay window fronted sitting room with feature fireplace and gas burning stove
- Master bedroom with en-suite shower room
- Secluded and landscaped private garden
- Town centre location
Property Details
- Property type: House
- Price Per Sq Foot: £840
- Approx Sq Feet: 1,012 sqft
- Plot Sq Feet: 1,830 sqft
- Council Tax Band: E
Rooms
Location
Princes Street is a highly desirable residential road on the favoured southern side of the vibrant spa town of Tunbridge Wells. It is within walking distance of many lovely parks, including Calverley and Dunorlan and all the recreational amenities that they offer. Tunbridge Wells town centre, with its well-regarded restaurants, extensive shopping facilities and mainline station with regular services to Central London, is also within easy walking distance. There are excellent schools in the area with St Peters CEP and Claremont Primary School both only a short walk away - and there are a variety of options in both the independent sector and the much sought-after Kent Grammar system. The impressive, award-winning Bluewater Shopping Centre is 30 miles away and if you want to escape to the south coast, then the lovely seaside towns are only 26 miles distant.
Floorplans
Outside Spaces
Garden
Landscaped garden to the rear
Parking Spaces
Permit
Capacity: 2
Location
Princes Street is a highly desirable residential road on the favoured southern side of the vibrant spa town of Tunbridge Wells. It is within walking distance of many lovely parks, including Calverley and Dunorlan and all the recreational amenities that they offer. Tunbridge Wells town centre, with its well-regarded restaurants, extensive shopping facilities and mainline station with regular services to Central London, is also within easy walking distance. There are excellent schools in the area with St Peters CEP and Claremont Primary School both only a short walk away - and there are a variety of options in both the independent sector and the much sought-after Kent Grammar system. The impressive, award-winning Bluewater Shopping Centre is 30 miles away and if you want to escape to the south coast, then the lovely seaside towns are only 26 miles distant.
Properties you may like
By Maddisons Residential
























