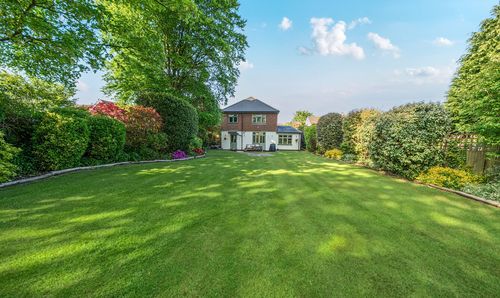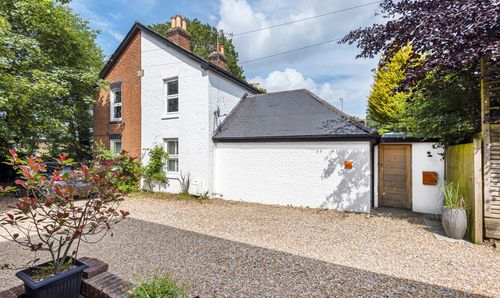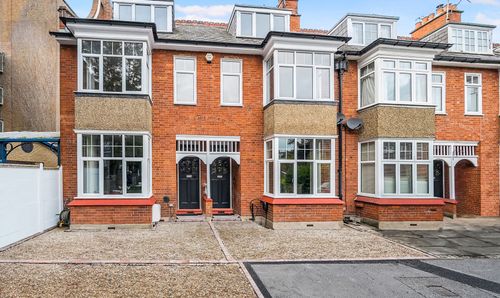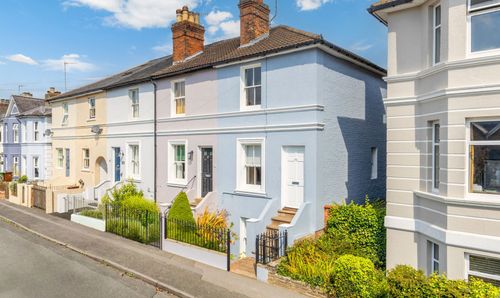Book a Viewing
To book a viewing for this property, please call Maddisons Residential, on 01892 514 100.
To book a viewing for this property, please call Maddisons Residential, on 01892 514 100.
4 Bedroom Detached House, Platt Common, Platt, TN15
Platt Common, Platt, TN15

Maddisons Residential
18 The Pantiles, Tunbridge Wells
Description
This unique architecturally designed ranch style home, built in the 1950s and situated in a very secluded and generous corner plot, comes to the market for the first time in over 70 years. The setting of the house is very special, being set at the end of a highly desirable private road in the popular village of Platt, with a wonderful carriageway driveway. The house embraces its mid-century roots over predominately single story living, with a later addition taking advantage of the incline to create a lower level study and utility room. Viewing is highly recommended to understand the charm and potential that this house offers.
The dimensions of the rooms are superb and there is a beautiful flow of flexible accommodation. The entrance hall leads seamlessly into the main living accommodation, segregated by an open fire with its original stone chimney breast. A few steps down lead to the generous dining area, with sliding doors providing a wonderful vista over the rear garden. Adjacent and therefore perfectly positioned is the kitchen, with a range of wall and base units and rear door to the garden.
The accommodation is incredibly versatile, with 3 bedrooms and bathroom set to one side of the main living area and the master bedroom with its private dressing room area and ensuite shower room to the other side. A Juliet balcony provides a peaceful outlook over the side gardens. Every room is flooded with light thanks to the large picture windows that overlook the surrounding grounds, and all bedrooms feature fitted wardrobes.
A spiral staircase to one side of the house leads down to the home office, flanked with high windows, and adjacent is a utility room, plumbed for washing and drying of laundry.
Some updating and modernisation would further enhance the very fine and unique mid-century features of this lovely property, and there is plenty of scope for it to be extended (STPP).
The grounds and setting are a real feature of this property. The carriageway driveway provides easy access to the property and leads to the double garage. The gardens to the rear have a lovely westerly orientation, and feature mature shrubs, trees, a large lawn and terrace. The garden is flanked with trees, resulting in a very private and pleasant setting.
The current owners have not explored this option but do believe that there is potential for a second dwelling to be built on the plot, thanks to the generous situation and double access that the house enjoys. No assurances can be given on this point, and this would be something for the new owners to explore and would of course be subject to all necessary consents.
Early viewing of this property is recommended for families, couples and developers as it is sold with no onward chain.
Material Information Disclosure -
National Trading Standards Material Information Part B Requirements (information that should be established for all properties)
Property Construction – brick and block
Property Roofing – clay tiles
Electricity Supply - mains
Water Supply - mains
Sewerage - mains
Heating – gas central heating
Broadband – ADSL cable
Mobile Signal / Coverage - good
National Trading Standards Material Information Part C Requirements (information that may or may not need to be established depending on whether the property is affected or impacted by the issue in question)
Building Safety – There is asbestos in the boiler room ceiling which was cut when the new boiler was installed. This was undertaken by a licenced contractor.
Restrictions – no known concerns
Rights and Easements - no known concerns
Flood Risk - no known concerns
Coastal Erosion Risk - no known concerns
Planning Permission - no known concerns
Accessibility / Adaptations - mainly lateral living (with one end with split level)
Coalfield / Mining Area - no known concerns
EPC Rating: D
Key Features
- Architecturally designed mid-century ranch style house
- Embracing open plan living over just under 2000 square feet
- 4 bedrooms and 2 bathrooms
- Set in a generous and secluded plot with carriageway driveway
- Double garage and driveway parking
- Mature and established wrap-around gardens
- Set on a highly desirable private drive in the village of Platt
- Close to extensive local amenities and mainline stations in the neighbouring towns of Borough Green and Sevenoaks
- No onward chain
Property Details
- Property type: House
- Price Per Sq Foot: £366
- Approx Sq Feet: 2,390 sqft
- Plot Sq Feet: 16,824 sqft
- Property Age Bracket: 1940 - 1960
- Council Tax Band: G
Rooms
Location
Platt is a picturesque and charming village with a wonderful sense of community thanks to its well-regarded primary school and village pub. Further amenities can also be found in neighbouring Borough Green, West Malling and Plaxtol. The Chaser in nearby Shipbourne is also well worth a visit. If exploring the local countryside appeals, beautiful Platt Woods is on the doorstep and there are a host of footpaths and bridleways close by. The market town of Sevenoaks, with its wide range of restaurants, shops, supermarkets and mainline station, is just 7 miles away, with fast and frequent train service to London (London Bridge, Cannon Street and Charing Cross). Both Tonbridge and Sevenoaks are well served by a range of excellent grammar schools, and there are also many independent preparatory options, and for secondary level, Tonbridge school and Sevenoaks School, the latter having very successfully delivered the International Baccalaureate (IB) for many years now.
Floorplans
Outside Spaces
Garden
Expansive corner plot with mature shrubs
Parking Spaces
Double garage
Capacity: 2
Driveway
Capacity: 3
Location
Platt is a picturesque and charming village with a wonderful sense of community thanks to its well-regarded primary school and village pub. Further amenities can also be found in neighbouring Borough Green, West Malling and Plaxtol. The Chaser in nearby Shipbourne is also well worth a visit. If exploring the local countryside appeals, beautiful Platt Woods is on the doorstep and there are a host of footpaths and bridleways close by. The market town of Sevenoaks, with its wide range of restaurants, shops, supermarkets and mainline station, is just 7 miles away, with fast and frequent train service to London (London Bridge, Cannon Street and Charing Cross). Both Tonbridge and Sevenoaks are well served by a range of excellent grammar schools, and there are also many independent preparatory options, and for secondary level, Tonbridge school and Sevenoaks School, the latter having very successfully delivered the International Baccalaureate (IB) for many years now.
Properties you may like
By Maddisons Residential
























