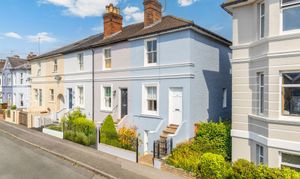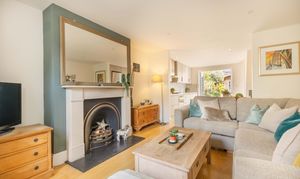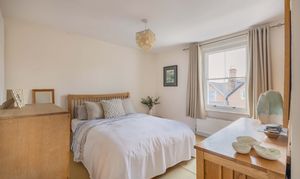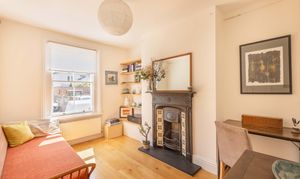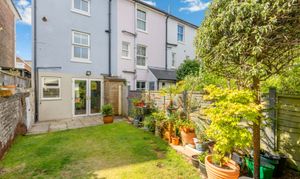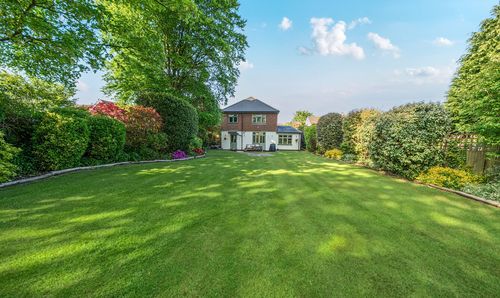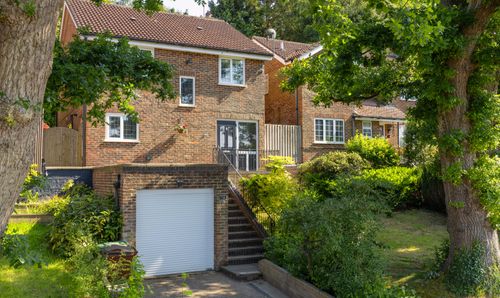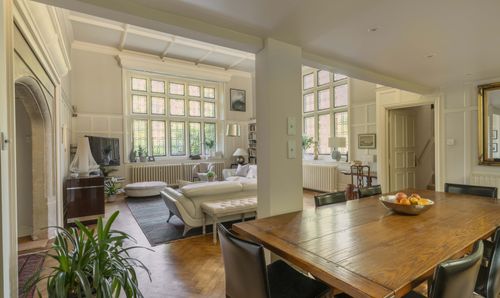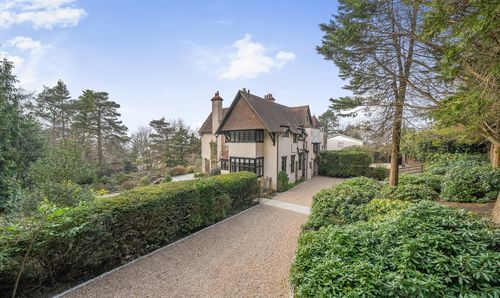Book a Viewing
To book a viewing for this property, please call Maddisons Residential, on 01892 514 100.
To book a viewing for this property, please call Maddisons Residential, on 01892 514 100.
Other, Newcomen Road, Tunbridge Wells, TN4
Newcomen Road, Tunbridge Wells, TN4

Maddisons Residential
18 The Pantiles, Tunbridge Wells
Description
Set within the ever-popular St. Johns district, this delightful end-of-terrace period property combines characterful features, such as fireplaces and sash windows, with a contemporary renovation completed by the current owner, across three floors, which have been designed to take advantage of the incline of its setting and to provide flexible accommodation. Dating back to 1900, the home is situated just a short stroll from a selection of highly regarded local schools and a wealth of amenities, making it an ideal option for families, professionals, or creatives seeking a stylish and versatile residence.
Upon entering this house, you are welcomed into a bright hallway with oak flooring that continues throughout this level and down to the lower ground floor. To the left lies a spacious reception room, equally suited for an additional bedroom if required. To the rear, the large family bathroom features both a bathtub and a separate walk-in shower cubicle. Adjacent to the bathroom is a large, highly practical utility and storage cupboard with space for a washing machine and separate dryer, along with plentiful space for coats and general storage.
Stairs up lead to two well-proportioned double bedrooms, both bathed in natural light, with a neutral colour palette that continues the bright, fresh feel of the home. An additional WC on this floor adds to the home’s functionality.
Stairs down from the hall lead to the heart of the home - a spacious and sociable kitchen/dining/living space that opens out through elegant French doors onto the walled garden. The kitchen is beautifully fitted with sleek grey units and concrete-effect worktops, complemented by integrated appliances and room for an American-style fridge freezer. There is space for casual dining, whilst to the front of the property is a generous area for seating and relaxing.
The garden that leads off from the kitchen, features a stone terrace ideal for al fresco dining and a neat lawn beyond. At the end of the garden lies a versatile studio space, complete with power, a sink, and running water — ideal for remote work or creative pursuits. Currently set up as a fully equipped pottery studio, it includes dedicated cabling and a separate fuse board designed to support a kiln, making it perfect for ceramic artists or other crafts requiring specialized equipment.
This charming period home successfully blends timeless appeal with modern living, all in one of the town’s most desirable neighbourhoods. Early viewing is highly recommended.
Material Information Disclosure -
National Trading Standards Material Information Part B Requirements (information that should be established for all properties)
Property Construction - Brick and block
Property Roofing – vendor not aware
Electricity Supply - National Grid
Water Supply - Direct mains water
Sewerage - Standard UK domestic
Heating - Central heating (gas)
Broadband - FTTP (fibre to the premises)
Mobile Signal / Coverage - good
National Trading Standards Material Information Part C Requirements (information that may or may not need to be established depending on whether the property is affected or impacted by the issue in question)
Building Safety – no known concerns
Restrictions - no known concerns
Rights and Easements - no known concerns
Flood Risk - no known concerns
Coastal Erosion Risk - no known concerns
Planning Permission - no known concerns
Accessibility / Adaptations - no known concerns
Coalfield / Mining Area - no known concerns
EPC Rating: D
Virtual Tour
Key Features
- Late Victorian end of terrace home
- Flexible living with 3 bedrooms
- Beautiful open plan kitchen with access to the rear garden
- Well presented throughout
- Private garden with home studio space
- On road resident
- Heart of St Johns with its excellent schooling and amenities
Property Details
- Price Per Sq Foot: £607
- Approx Sq Feet: 980 sqft
- Plot Sq Feet: 1,076 sqft
- Property Age Bracket: Victorian (1830 - 1901)
- Council Tax Band: C
Rooms
Location
Newcomen Road is a most desirable residential road within the St John's area of the vibrant spa town of Tunbridge Wells. The town centre, with its well-regarded restaurants, extensive shopping facilities and mainline station with regular services to Central London, is within easy reach and there are excellent primary and secondary schools in the area, including those in the sought-after Kent Grammar system. The impressive, award-winning Bluewater Shopping Centre is 30 miles away and if you want to escape to the south coast, then the lovely seaside towns are only 26 miles distant.
Floorplans
Outside Spaces
Garden
Private garden to the rear laid to terrace and lawn with a studio at the end of the garden.
Parking Spaces
On street
Capacity: 2
Location
Newcomen Road is a most desirable residential road within the St John's area of the vibrant spa town of Tunbridge Wells. The town centre, with its well-regarded restaurants, extensive shopping facilities and mainline station with regular services to Central London, is within easy reach and there are excellent primary and secondary schools in the area, including those in the sought-after Kent Grammar system. The impressive, award-winning Bluewater Shopping Centre is 30 miles away and if you want to escape to the south coast, then the lovely seaside towns are only 26 miles distant.
Properties you may like
By Maddisons Residential
