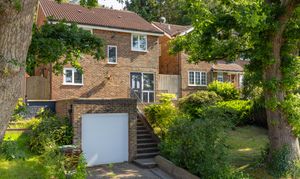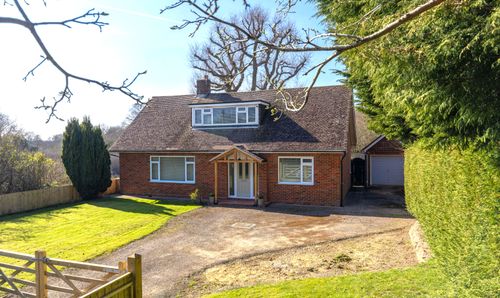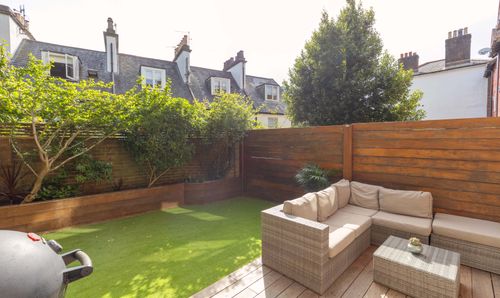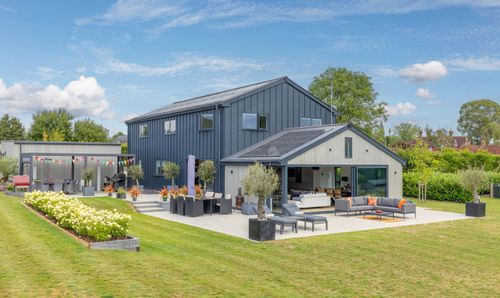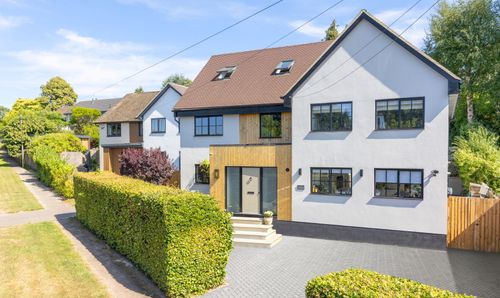Book a Viewing
To book a viewing for this property, please call Maddisons Residential, on 01892 514 100.
To book a viewing for this property, please call Maddisons Residential, on 01892 514 100.
4 Bedroom Detached House, Broadmead, Tunbridge Wells, TN2
Broadmead, Tunbridge Wells, TN2

Maddisons Residential
18 The Pantiles, Tunbridge Wells
Description
This generous and light-filled detached family home is situated on the desirable southern side of Tunbridge Wells and offers 4 double bedrooms, 2 bathrooms and a dine in kitchen. Beautifully presented, it also has the added advantage of an elevated position giving far-reaching views, a delightful landscaped rear garden, garage and off-road parking.
The front door opens to the spacious entrance hallway and the warm oak flooring which runs throughout this room and the kitchen / diner. The welcoming living room lies straight ahead and features French doors to the rear patio and garden beyond. To the left of this hallway is the open plan kitchen / diner, with window overlooking the rear garden. The kitchen itself is a very stylish space, fitted with a range of cream handleless wall and base units, with ample workspace above and quality integrated appliances. There is also a wonderful pantry and the front of the house serves as a utility area, with further wall and base cupboards, plumbing for a washing machine and a door to access the garden. A guest cloakroom and cloaks cupboard, both situated off the hallway, complete the ground floor accommodation.
The carpeted staircase leads up to the bright landing and the four double bedrooms arranged on this floor. The master bedroom enjoys a rear aspect and benefits from a well-appointed en-suite shower room and built-in wardrobes. The good sized family bathroom is also located on this level and has a contemporary white suite with generous shower cubicle and quality fixtures and fittings.
The delightful rear garden is fully enclosed and enjoys a favourable south-east aspect, bordered with trees and mature shrubs which give it a very private feel. A stylish patio area immediately outside the sitting room, flanked by oak sleepers, provides plenty of space for relaxing and entertaining, whilst the few steps up to the lawned area is an excellent space for children to play.
There is a driveway with off-road parking to the front of the property and a single garage provides significant storage opportunities, plus a wooden gate which grants side access to the property. The neighbouring house has completed a very successful extension over the garage to create additional accommodation space, accessed from the main house, and so this is something that could certainly be considered for this house (subject to necessary consents).
The location of this house is also excellent, being situated just a short walk from The Pantiles, the High Street and the mainline station.
Material Information Disclosure -
National Trading Standards Material Information Part B Requirements (information that should be established for all properties)
Property Construction - brick and block
Property Roofing - clay tile
Electricity Supply - mains
Water Supply - mains
Sewerage - mains
Heating - gas central heating
Broadband - FTTP
Mobile Signal / Coverage - good
Parking – garage and off street
National Trading Standards Material Information Part C Requirements (information that may or may not need to be established depending on whether the property is affected or impacted by the issue in question)
Building Safety - no known concerns
Restrictions - TPO on tree outside the front of the property (will not need works undertaken for the next 25-30 years)
Rights and Easements - no known concerns
Flood Risk - no known concerns
Coastal Erosion Risk - no known concerns
Planning Permission - no known concerns
Accessibility / Adaptations - none known
Coalfield / Mining Area - no known concerns
EPC Rating: D
Virtual Tour
Key Features
- A spacious family home located on the popular south side of Tunbridge Wells
- Just under 1300 sq. ft. of well-configured living accommodation
- Wonderful flow of accommodation and all extremely well-presented throughout
- 4 bedrooms, 2 bathrooms, dine in kitchen and separate reception room
- Fully enclosed, pretty south-east facing rear garden with raised terraced areas
- Single width garage offering significant storage
- Enviable location with every amenity, including the mainline station, within easy reach
Property Details
- Property type: House
- Price Per Sq Foot: £550
- Approx Sq Feet: 1,272 sqft
- Plot Sq Feet: 3,423 sqft
- Property Age Bracket: 1970 - 1990
- Council Tax Band: F
Rooms
LOCATION
Broadmead is approached via Broadwater Lane on the popular south side of Tunbridge Wells. It is within comfortable walking distance of the mainline station and the historic High Street and Pantiles areas, with easy access to the retail outlets at Linden Park. Tunbridge Wells itself boasts excellent commercial and leisure facilities with well-regarded restaurants and excellent shopping opportunities, and the impressive, award-winning Bluewater Shopping Centre is 30 miles distant. There are excellent schooling options in the area, within both the state and independent sectors, including those in the sought-after Kent Grammar system. The mainline station offers a fast and frequent service into Central London and, if you want to escape to the coast, then lovely seaside towns on the south coast can be reached within an hour by car or public transport.
Floorplans
Outside Spaces
Garden
Landscaped and secluded garden to the rear
Parking Spaces
Garage
Capacity: 1
Driveway
Capacity: 2
Location
Broadmead is approached via Broadwater Lane on the popular south side of Tunbridge Wells. It is within comfortable walking distance of the mainline station and the historic High Street and Pantiles areas, with easy access to the retail outlets at Linden Park. Tunbridge Wells itself boasts excellent commercial and leisure facilities with well-regarded restaurants and excellent shopping opportunities, and the impressive, award-winning Bluewater Shopping Centre is 30 miles distant. There are excellent schooling options in the area, within both the state and independent sectors, including those in the sought-after Kent Grammar system. The mainline station offers a fast and frequent service into Central London and, if you want to escape to the coast, then lovely seaside towns on the south coast can be reached within an hour by car or public transport.
Properties you may like
By Maddisons Residential
