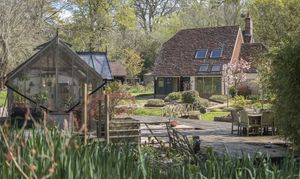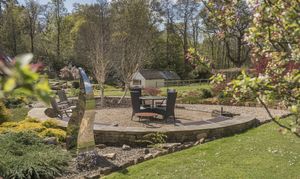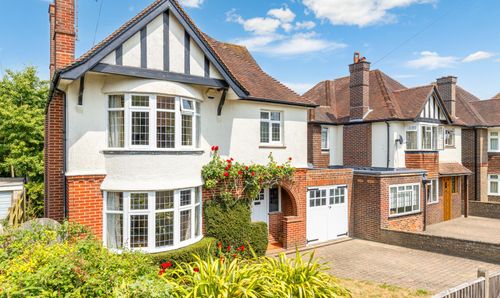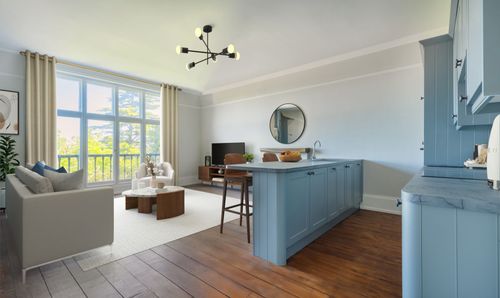Book a Viewing
To book a viewing for this property, please call Maddisons Residential, on 01892 514 100.
To book a viewing for this property, please call Maddisons Residential, on 01892 514 100.
5 Bedroom Detached House, Eridge Park, Eridge Green, TN3
Eridge Park, Eridge Green, TN3

Maddisons Residential
18 The Pantiles, Tunbridge Wells
Description
Beautifully situated within the heart of Eridge Park, this picturesque property combines elegantly presented accommodation within a property that is located in the most idyllic of settings. The spacious home includes 3 reception rooms, 5 bedrooms, 2 bathrooms, and a high quality open plan kitchen and dining area with separate utility room, all set within a stunning 6 acres of formal gardens and woodland, with equestrian facilities, just a short drive to the south of Tunbridge Wells town centre.
The double front door leads into the bright and spacious entrance hall which has generous and convenient fitted storage. To the left is the first of two living rooms. This new addition by the current owners is a truly exceptional space, designed and located to take advantage of the gardens. With its vaulted ceiling, triple aspect windows and bi-fold doors to the garden, it captures the light wonderfully, and offers the most glorious views of the grounds. The main living room is to the right and features exposed beams, a large woodburning stove and the original door, which compliment the property’s traditional character whilst providing a wonderfully cosy living place.
To the rear of the property is the spacious open plan kitchen and dining room which has been thoughtfully designed to ensure an elegant but practical space for family living and entertaining. The kitchen itself is fitted with glossy handle free units providing ample storage, with quartz worktops and high end appliances. There is a lovely breakfast bar and plenty of space for a large dining table next to the large picture window, which again provides beautiful views of the gardens and continues the connection to nature felt throughout this property. Set just off from the kitchen, is a small snug with doors to the garden, a separate utility area and a cloakroom.
Upstairs there are 5 bedrooms. The primary bedroom is a generous double with plenty of fitted wardrobes and large windows providing excellent natural light into the room, and to the side is an en suite with a walk-in shower and further storage. There are 3 further bedrooms on this floor, all doubles and one of which the current owners use as a home office. There is a family bathroom with a shower and bath and fitted storage. All of the rooms benefit from windows that make the rooms both light and bright, whilst also taking advantage of the peaceful setting. There is a further single bedroom set up a spiral staircase in the eaves, which has been thoughtfully and practically arranged to make the most of the space.
The current owners have invested considerably into the outside of this property, and the result is a home set within grounds that really showcase its serene and tranquil position within Eridge Park. Formal gardens have been thoughtfully landscaped to provide zoned areas of planting, with year round interest guaranteed. Beyond the formal gardens, there are 3 looseboxes with water and electricity, an area of hardstanding and a hay store, plus 2 fields, 1 paddock and a field shelter, with ancient woodland adjacent, which adds to the overall rustic natural charm of this property. Within the formal gardens, there is a sizeable garden studio and a very pretty greenhouse perfectly set up to grow a variety of plants.
To the front of the property, there is a large driveway with 3 bay garage with EV charging point, offering plenty of parking for residents and guests.
The house is perfectly situated with a rural setting offering all the benefits of country living whilst being just 5 minutes drive from central Tunbridge Wells, which boasts excellent primary and secondary schools, direct train links to London, as well as an array of shops and restaurants.
Material Information Disclosure -
National Trading Standards Material Information Part B Requirements (information that should be established for all properties)
Property Construction – brick and block
Property Roofing – clay tile
Electricity Supply - mains
Water Supply - mains
Sewerage - Cesspit
Heating - LPG/oil central heating
Broadband - FTTP
Mobile Signal / Coverage – good
National Trading Standards Material Information Part C Requirements (information that may or may not need to be established depending on whether the property is affected or impacted by the issue in question)
Building Safety – no known concerns
Restrictions - no known concerns
Rights and Easements - yes
Flood Risk - no known concerns
Coastal Erosion Risk - no known concerns
Planning Permission - no known concerns
Accessibility / Adaptations - no known concerns
Coalfield / Mining Area - no known concerns
EPC Rating: E
Virtual Tour
Key Features
- Idyllic period home set within just under 6 acres of grounds
- Landscaped grounds and equestrian facilities
- Generous accommodation, beautifully presented
- Dine in kitchen and 3 separate reception rooms
- 5 double bedrooms and 2 bathrooms
- Secluded end of private drive position
- Tunbridge Wells town centre just a short drive away
Property Details
- Property type: House
- Price Per Sq Foot: £720
- Approx Sq Feet: 2,293 sqft
- Plot Sq Feet: 212,523 sqft
- Property Age Bracket: Unspecified
- Council Tax Band: F
Rooms
Location
This house is situated off Bunny Lane and therefore less than a 1 mile from the favoured southern side of the vibrant spa town of Tunbridge Wells with The Pantiles, an elegant Georgian colonnaded walkway, believed by many to be the most pleasant place in Tunbridge Wells to browse, shop, eat, drink and stroll. As well as half a mile from the village of Frant. There is also the mainline train station with its fast and frequent trains to Central London. The Commons are also less than a 5 minute drive away, which feature numerous walking trails over heathland and extensive wooded areas to the sandstone Wellington Rocks, which overlook the cricket ground. The award-winning Bluewater Shopping Centre is only 45 minutes' drive and if you want to escape to the coast, then the lovely seaside towns can be reached by train or car in under an hour.
Floorplans
Outside Spaces
Garden
Just under 6 acres of formal gardens, paddocks and ancient woodland.
Parking Spaces
Garage
Capacity: 4
3 bay open garage plus one single garage with double doors
Driveway
Capacity: 6
Parking for up to 6 cars on a gravel drive
Location
This house is situated off Bunny Lane and therefore less than a 1 mile from the favoured southern side of the vibrant spa town of Tunbridge Wells with The Pantiles, an elegant Georgian colonnaded walkway, believed by many to be the most pleasant place in Tunbridge Wells to browse, shop, eat, drink and stroll. As well as half a mile from the village of Frant. There is also the mainline train station with its fast and frequent trains to Central London. The Commons are also less than a 5 minute drive away, which feature numerous walking trails over heathland and extensive wooded areas to the sandstone Wellington Rocks, which overlook the cricket ground. The award-winning Bluewater Shopping Centre is only 45 minutes' drive and if you want to escape to the coast, then the lovely seaside towns can be reached by train or car in under an hour.
Properties you may like
By Maddisons Residential

































