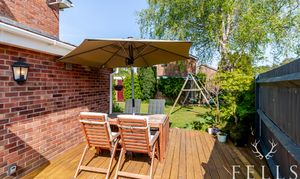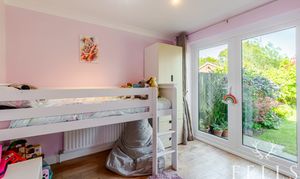3 Bedroom Semi Detached House, Alder Drive, Alderholt, SP6
Alder Drive, Alderholt, SP6

Fells New Forest Property
Fells New Forest Property, 5-7 Southampton Road
Description
Versatile and well-presented family home offering generous and flexible accommodation situated in the heart of Alderholt.
Step through the part-glazed front door into a welcoming porch, filled with natural light from a side window. A further glazed door opens into the spacious, oak timber floored hall with the staircase to the first floor and handy under-stairs storage.
The lounge is a cosy yet contemporary retreat, with a large front-facing window, oak timber flooring, and a neatly boxed-in radiator, creating a relaxing space for unwinding.
The heart of the home is the open-plan kitchen and dining area - a wonderfully bright and sociable space. Expansive windows overlook the rear garden, while a side door leads directly out onto a sunny deck, perfect for morning coffee or evening drinks. The kitchen is well-equipped with a range of fitted units, tiled splashbacks, and a standout 5-burner Rangemaster cooker with double oven. There’s also a dishwasher space, larder cupboard, and ample space for your fridge freezer and washing machine.
A separate room off the dining area - currently used as a bedroom - opens directly onto the garden via double glazed French doors, offering versatility for family living, a separate dining area or a lovely space for working from home.
On the ground floor, you’ll also find a contemporary tiled shower room, complete with a large sliding-door shower cubicle, modern wash basin, WC, built-in linen cupboard, and heated towel rail.
Upstairs, the first-floor landing offers access to a part-boarded loft for extra storage. A built-in airing cupboard houses the combination boiler and provides slatted shelving for linen.
The main bedroom features mirrored sliding wardrobes and a large window creating a light and restful atmosphere. Two additional bedrooms - one double bedroom overlooking the garden and the smalleer single bedroom to the front - offer flexibility for the growing family or guests. The main bathroom is fitted with a clean white suite including a panel -enclosed bath, hand basin, and WC, complemented by tiled walls and laminate flooring.
Outside
This home is set on a generous corner plot. The front garden is neatly laid to lawn with a border of mature shrubs and a pathway leading to the front door. A gate provides access to the decked area off the kitchen - an ideal sun trap for al fresco dining or entertaining. The rear garden continues the theme of outdoor enjoyment for family living, mostly laid to lawn with flower and shrub borders, and access to the garage. There is also potential for a garden shed behind the garage.
The garage includes an up-and-over door and a convenient side door to the garden, with additional parking available in front.
Local facilities
Situated in the heart of Alderholt, this home enjoys a peaceful village setting with excellent local amenities including a Co-op convenience store with Post Office, a pub, a primary school, recreation grounds and a Sports and Social Club - all within 15 minutes walking distance.
More extensive shopping facilities, cafés, and restaurants are within 15 minutes drive in Fordingbridge, Ringwood and Verwood.
Surrounded by natural beauty, the area is a gateway to wonderful country walks on the Cranborne Estate and in Ringwood Forest. The New Forest National Park is just 6 miles (approx. 15 minutes by car), offering open countryside, woodlands, and extensive outdoor activities.
Families will appreciate proximity to middle and senior schools in Cranborne, Verwood, Fordingbridge and Wimborne, while commuters benefit from convenient road access to Salisbury, Ringwood, Bournemouth, and Southampton via the A31 / M27 and A338.
Virtual Tour
Key Features
- Beautifully presented family home
- Light, bright and airy throughout
- Entertaining deck on the south side of the home
- 4 Bedrooms, or 3 plus Study
- Garage and additional off road parking space
- Downstairs shower room and family bathroom
- Well fitted kitchen with Rangemaster 5-burner gas cooker
Property Details
- Property type: House
- Price Per Sq Foot: £375
- Approx Sq Feet: 1,001 sqft
- Plot Sq Feet: 3,229 sqft
- Property Age Bracket: 1970 - 1990
- Council Tax Band: C
Rooms
Living Room
4.67m x 3.20m
Spacious bright living room with large window overlooking the front. Attractive boxed-in radiator.
View Living Room PhotosKitchen / Dining room
4.61m x 4.90m
L-shaped kitchen / dining room. Fully fitted kitchen with walll and base units, Rangemaster 5 burner gas cooker with double oven, space for fridge/freezer, dishwasher, and washing machine, larder built in to understairs area. With double windows overloooking the garden, and door to the deck at the side of the house this is a light and bright space for preparing meals and family dining.
View Kitchen / Dining room PhotosShower Room
Spacious shower room with double sized shower cubicle, WC and hand basin. Tiled walls and floor, and a good size linen cupboard.
View Shower Room PhotosBedroom 4 / Study
2.91m x 2.48m
Downstairs room, adjacent to the dining area. Currently used as a bedroom, this room benefits from French doors to the garden, and could also be used as a fantastic work from home study, or a more formal dining room.
View Bedroom 4 / Study PhotosBedroom 1
3.84m x 2.93m
This bedroom benefits from double width built-in wardrobes with mirror sliding doors. With a large window facing south-west, it is a lovely bright space.
Bedroom 3
2.14m x 2.08m
Single bedroom at the front of the house, this is currently used as a study, but ideal for a children's room or nursery.
View Bedroom 3 PhotosFloorplans
Outside Spaces
Garden
Good size garden to the rear of the property with the bonus of an entertaining deck on the south side of the house. The garden is an ideal place for children to play being overlooked from the kitchen and dining area. The deck features a built-in, covered sand-pit. Gate to the front garden and a door into the garage at the rear of the garden.
View PhotosParking Spaces
Garage
Capacity: 1
SIngle garage accessed from the parking space at the back of the property, with a door through to the garden.
Off street
Capacity: 1
Single off-road parking space in front of the garage.
Location
Local facilities: Under 1/2 mile (5 minutes walk) to the Co-op store in Alderholt. Under ¾ mile (20 minutes walk) to Alderholt Sports and Social Club, and Recreation Ground. About 15 minutes walk to St James First School. Under 3 miles to Fordingbridge town centre shops and cafes. 5 miles to Verwood town centre and Morrisons supermarket. 7.5 miles to Ringwood town centre car park for Waitrose and Sainsbury’s. Ideally situated for superb country walks on the Cranborne Estate and in Ringwood Forest. 6 miles (15 minutes’ drive) takes you into the heart of beautiful open countryside in the New Forest.
Properties you may like
By Fells New Forest Property






































