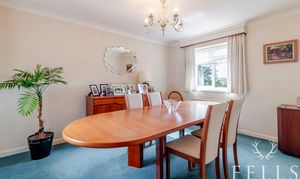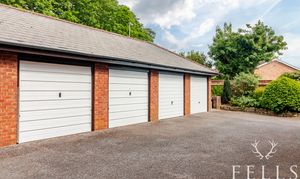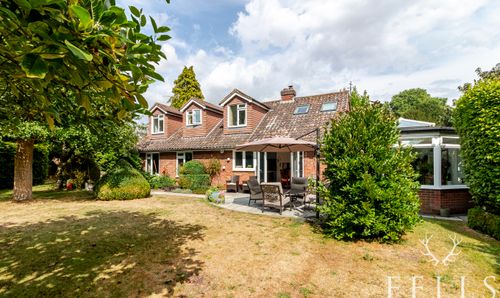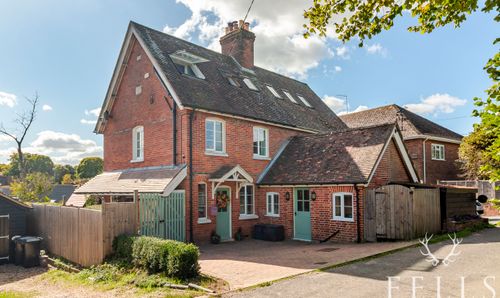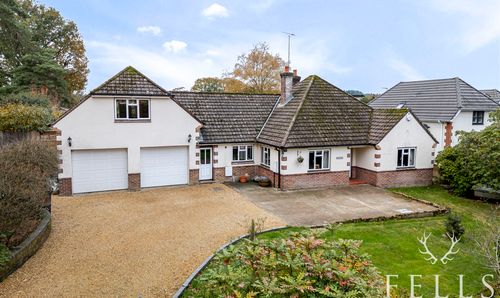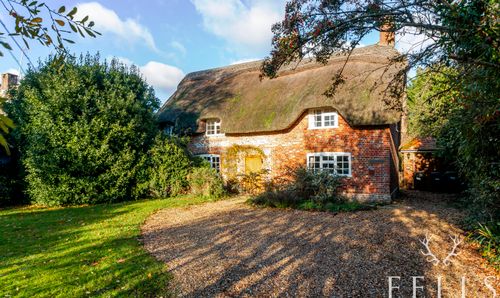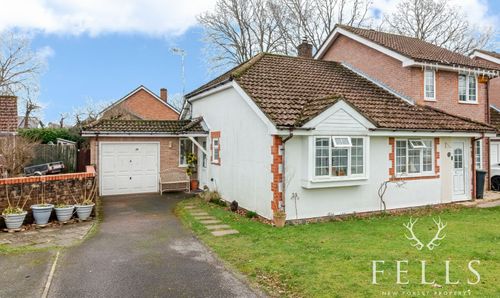Book a Viewing
To book a viewing for this property, please call Fells New Forest Property, on 01425201899.
To book a viewing for this property, please call Fells New Forest Property, on 01425201899.
3 Bedroom Flat, Station Road, Ferndown Court Station Road, SP6
Station Road, Ferndown Court Station Road, SP6

Fells New Forest Property
Fells New Forest Property, 5-7 Southampton Road
Description
Delightfully Spacious 3-Bedroom First-Floor Apartment with Balcony & Garden Views
Bright, Airy & Ideally Located – Perfect for Downsizers, First-Time Buyers, or Investors
This exceptionally spacious and light-filled three-bedroom first-floor apartment offers a rare combination of generous proportions, beautifully maintained communal gardens, and a private balcony with far-reaching views.
Located just a short 15 minute walk from the town centre and local amenities, this purpose-built apartment, constructed in the 1980s, has been thoughtfully maintained and updated by the current owner. The well-presented interior and peaceful setting make it an excellent choice for those seeking a comfortable, low-maintenance home in a desirable location.
Accessed via a communal entrance and staircase, the front door opens into a wide, welcoming hallway with a built-in storage cupboard and separate airing cupboard. An intercom system operates the secure entrance door to the block.
The living room is a bright and generous living space with south-facing dual aspect windows and a door leading to the balcony—perfect for morning coffee, evening drinks, or just relaxing while overlooking the tranquil, landscaped gardens.
Recently refitted with attractive painted timber German units and quartz composite worktops, the spacious kitchen offers ample room for both cooking and occasional dining. Fitted with an electric oven and space for a washing machine, dishwasher, and fridge-freezer. A wall-mounted gas boiler provides hot water and central heating.
The master bedroom is a large double bedroom with built-in wardrobes and plenty of storage. The en-suite shower room comprises a tiled shower cubicle, handbasin, WC, and wall cabinet.
The spacious second bedroom (currently used as a dining room) is a versatile space that could easily be returned to use as a double bedroom.
The third bedroom, complete with built-in wardrobes has space for a desk and is a peaceful space to use as your work from home office.
The bathroom, with a panelled bath and shower above, includes a washbasin, WC, and heated towel rail.
Outside, the property is approached via a tarmac driveway off Victoria Road, leading to a private single garage with power and light. The balcony, accessed from the sitting room, enjoys a peaceful outlook over the beautifully landscaped communal gardens, with lawned areas and well-planted borders.
EPC Rating: C
Key Features
- Exceptionally spacious 3-bedroom first-floor apartment
- Lovely south-westerly views from the private balcony
- Light, bright and airy throughout
- Share of freehold with 991 years lease remaining
- Solid timber German kitchen units
- Master bedroom with ensuite shower room
- Huge dual aspect living room
- Easy access to town centre and local amenities
Property Details
- Property type: Flat
- Price Per Sq Foot: £334
- Approx Sq Feet: 883 sqft
- Plot Sq Feet: 1,302 sqft
- Property Age Bracket: 1970 - 1990
- Council Tax Band: C
- Tenure: Share of Freehold
- Lease Expiry: 16/05/3016
- Ground Rent:
- Service Charge: £2,000.00 per year
Rooms
Living room
5.95m x 3.58m
Spacious south-westerly facing living room, flooded with light from the dual aspect windows, providing access to the balcony.
View Living room PhotosKitchen
3.46m x 3.04m
Large kitchen / breakfast room, with superb german solid timber cupboards, quartz composite worktops and space for washing machine, dishwasher and fridge/freezer.
View Kitchen PhotosMaster bedroom
4.43m x 3.33m
A large double bedroom benefitting from a range of built in wardrobes and cupboards. South facing, with extensive views. To the side is the en-suite, with large glass fronted shower, handbasin and WC, and wall mounted cabinets.
View Master bedroom PhotosBedroom 2
3.98m x 3.18m
This spacious room is currently used as a dining room. With windows at both ends, it is a bright and airy space.
View Bedroom 2 PhotosBedroom 3
3.35m x 2.55m
With a range of built in cupboards and space for a desk, this double bedroom is the perfect place for a work from home office.
View Bedroom 3 PhotosBathroom
Nicely tiled bathroom - bath with shower over, handbasin, WC and a heated towel rail.
View Bathroom PhotosFloorplans
Outside Spaces
Balcony
Balcony accessed from the living room, with extensive views to the south and south-west.
View PhotosParking Spaces
Garage
Capacity: 1
SIngle garage, large enough to accommodate a car at 5.04 x 2.72m (16'6 x 8'11).
View PhotosOff street
Capacity: N/A
Location
Fordingbridge lies to the west of the New Forest on the North-South A338, providing access to Salisbury (approx 12 miles north) and Bournemouth (about 18 miles south). Junction 1 of the M27 is just 11 miles west, and leads to Southampton (23 miles) and East towards Winchester and London. At Ringwood, 8 miles south, is the junction with the A31 to Poole and the West Country. Fordingbridge is served by the frequent X3 bus service between Salisbury & Bournemouth. Excellent local shops, cafes, restaurants and services in Fordingbridge are supplemented by major supermarkets in Ringwood.
Properties you may like
By Fells New Forest Property





