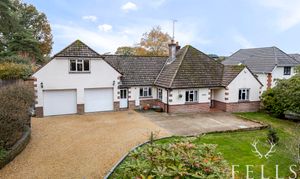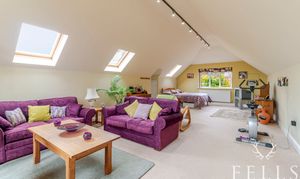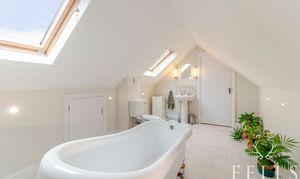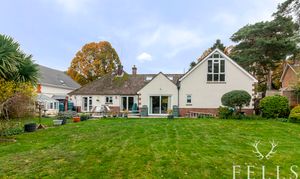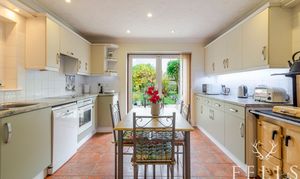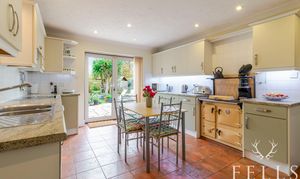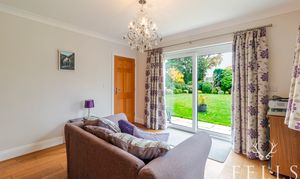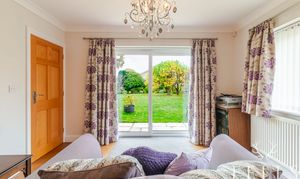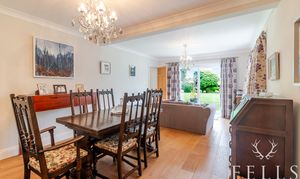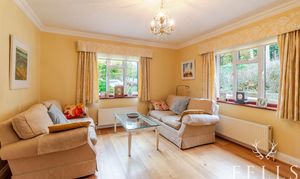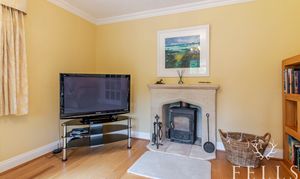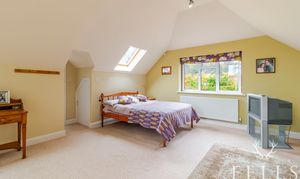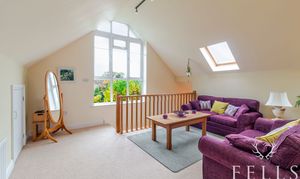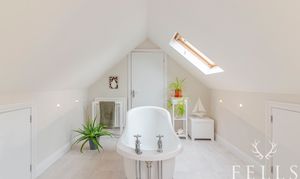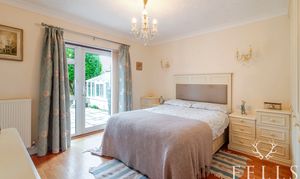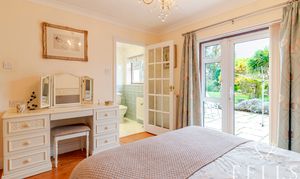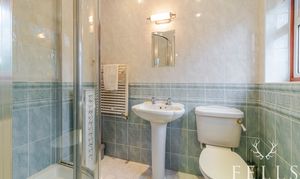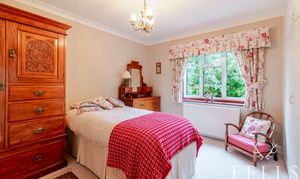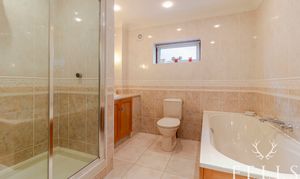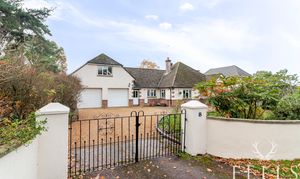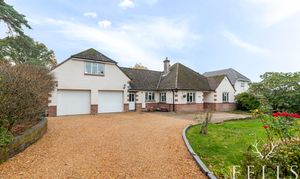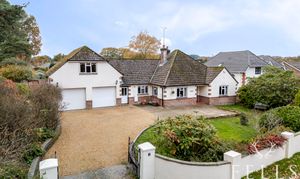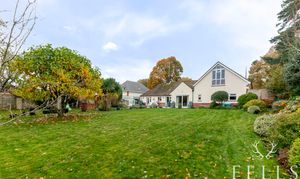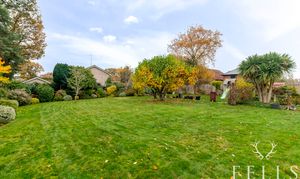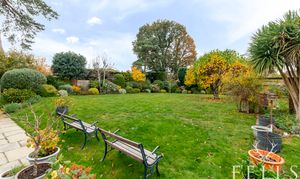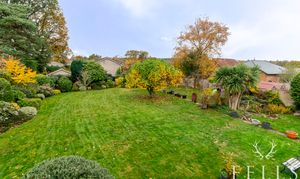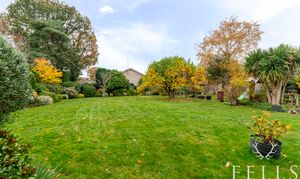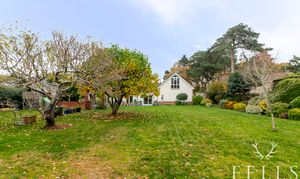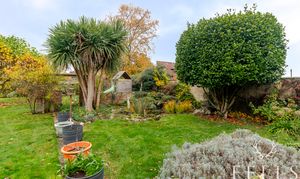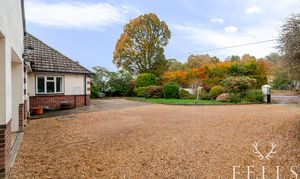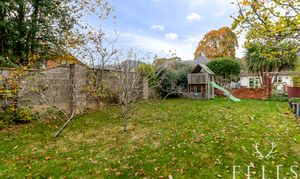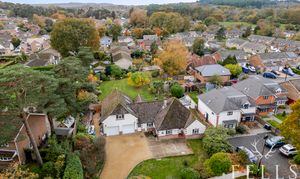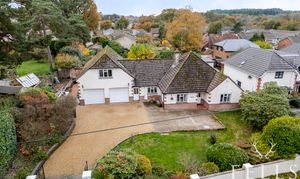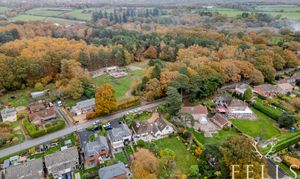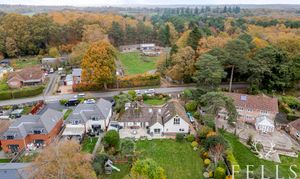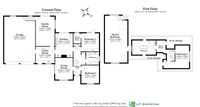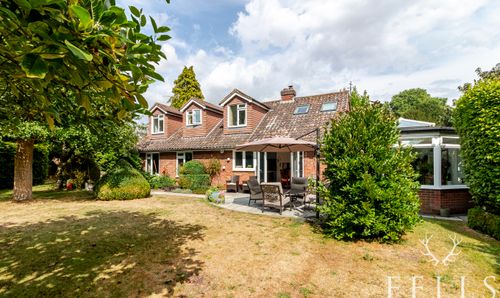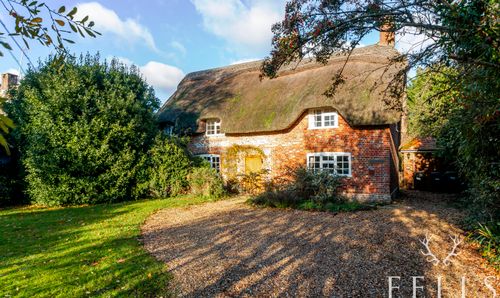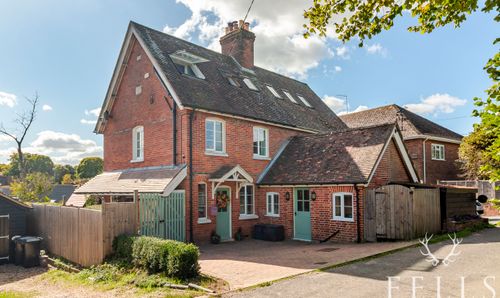Book a Viewing
To book a viewing for this property, please call Fells New Forest Property, on 01425201899.
To book a viewing for this property, please call Fells New Forest Property, on 01425201899.
4 Bedroom Detached House, Hillbury Road, Alderholt, SP6
Hillbury Road, Alderholt, SP6
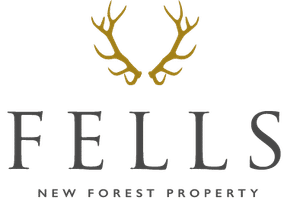
Fells New Forest Property
Fells New Forest Property, 5-7 Southampton Road
Description
Family living at its finest in a spacious family home designed for comfortable country village living.
Situated on the edge of Alderholt, this spacious four-bedroom home is designed for modern family living, combining practical layout with bright, inviting spaces. The property offers a versatile flow, ideal for a growing family seeking comfort, convenience, and connectivity between living areas.
At the heart of the home is the family room/dining area, a bright and generous space with sliding doors opening onto the terrace and rear garden — perfect for everyday family life and entertaining. Adjacent is the kitchen, fitted with a range of wall and base units with accent lighting, a solid-fuel Rayburn, built-in oven and hob, and sliding doors leading out to the rear patio. A utility room provides space for laundry appliances and offers direct access to the front parking area, the family room, and the garage.
The living room, located at the front of the house, is a cosy retreat with dual-aspect windows and a log-burning stove, providing a warm and inviting space for relaxing evenings.
Upstairs, accessed via stairs from the family room, the master suite is a spacious dual-aspect room overlooking the front and rear gardens. Three Velux windows fill the room with natural light, and under-eaves storage adds practicality. The suite is complemented by a luxurious en-suite bathroomwith a freestanding roll-top slipper bath, washbasin, and WC.
Bedroom 2, enjoys direct access to the garden, built-in wardrobes, and a private en-suite shower room. The third bedroom overlooks the front garden, offering a tranquil retreat, while Bedroom 4, accessed via separate stairs from the entrance hall, provides a flexible space ideal for a child, guest, or home office. A family bathroom with bath, overhead shower, washbasin, and WC completes the accommodation.
Outside, the rear garden is a real highlight, designed with family living in mind. From the patio, which catches the evening sun, making it ideal for al-fresco dinners, a generous lawn stretches out, bordered by mature herbaceous beds and perennial shrubs that bring colour through the seasons. There’s a children’s play area, a large shed discreetly tucked behind hedging, a log store, and a greenhouse that enjoys sun all day. Fully fenced and private, this large, west facing garden offers both beauty and practicality — the perfect setting for play, entertaining, and relaxation.
To the front, the garden is equally appealing, filled with colourful perennial planting from spring through to autumn. The extensive gravel driveway and hardstanding areas provide ample parking — easily accommodating six or more vehicles — and lead to a substantial four-car garage with electric up-and-over doors, power, light, and a workshop space at the rear. A fire door provides direct access through to the utility room, adding convenience to everyday family life.
With its blend of space, character, and thoughtful design, this home offers everything a growing family could want — a comfortable, flexible home for modern village living.
Location: Alderholt is situated in beautiful Dorset countryside with the New Forest to the east and the Cranborne Chase Area of Outstanding Natural Beauty to the west. There are easy road links to Salisbury, Bournemouth, the east towards Southampton and the M27, and towards the South-West.
Virtual Tour
Key Features
- Large 4 Bedroom Family Home
- Cosy Living Room with Woodburner
- Quarter Acre Mature Gardens
- West Facing Garden
- Ensuite to Bedroom 2
- Huge Master Bedroom Suite
- Family / Dining Room overlooking Garden
- Plenty of Eaves Storage
Property Details
- Property type: House
- Property style: Detached
- Price Per Sq Foot: £254
- Approx Sq Feet: 2,857 sqft
- Plot Sq Feet: 17,717 sqft
- Property Age Bracket: 1940 - 1960
- Council Tax Band: E
Rooms
Master Suite
9.51m x 4.56m
A spacious dual-aspect master suite with views to the front and rear garden. Three Velux windows provide excellent natural light, and there is useful under-eaves storage space.
View Master Suite PhotosMaster - En-suite
A bright and spacious en-suite serving the master suite, featuring a freestanding roll-top slipper bath, washbasin, and WC.
View Master - En-suite PhotosKitchen
4.88m x 3.61m
A generous kitchen fitted with a range of wall and base units with accent lighting. Includes a solid-fuel Rayburn cooker, built-in oven and hob, and patio doors opening onto the outdoor dining area on the rear patio.
View Kitchen PhotosFamily Room
5.99m x 3.61m
A spacious family / dining room with sliding patio doors leading directly onto the terrace and garden — a perfect space for everyday family life and entertaining.
View Family Room PhotosLiving room
4.41m x 3.59m
Located at the front of the house, this inviting space features dual-aspect windows and a log-burning stove, creating a bright yet cosy retreat for relaxing with family or unwinding in the evenings.
View Living room PhotosBedroom 2
3.68m x 3.59m
A bright and welcoming room with direct access to the garden, built-in wardrobes, and the convenience of a private en-suite shower room — perfect as a guest suite or teenager’s bedroom.
View Bedroom 2 PhotosBedroom 2 En-suite
A well-proportioned shower room featuring a shower enclosure, WC, and wash basin — designed for comfort and practicality.
Bedroom 3
3.65m x 3.59m
Overlooking the front garden, this peaceful bedroom, with built-in wardrobes, offers a calm and comfortable space — ideal as a guest room, child’s bedroom, or home office.
View Bedroom 3 PhotosBathroom
A well-equipped family bathroom featuring a bath, fully enlosed shower with sliding door, washbasin, and WC — practical and suitable for everyday family use.
View Bathroom PhotosBedroom 4
An L-shaped first-floor bedroom currently used as a studio, featuring a north-facing dormer window that brings in soft natural light. Includes access to under-eaves storage and an additional store room across the landing.
Utility room
3.84m x 3.35m
A spacious and practical utility room with plenty of built-in storage and space for a washing machine and dryer. Connecting seamlessly to the kitchen, family room, and garage, and with access to the front parking area, it also serves perfectly as a family boot room.
Floorplans
Outside Spaces
Rear Garden
From the house, an expansive patio leads to a stunning rear garden with a central lawn bordered by mature herbaceous and perennial shrubs. A children’s play area sits to one side, while a large shed, tucked behind hedging, provides ample storage for garden equipment and tools. Fully fenced for safety and approximately a quarter of an acre, the garden also includes a sun-soaked greenhouse and a log store — a perfect space for family life, play, and outdoor entertaining.
View PhotosFront Garden
At the front of the property, the mature garden, with heraceous and perennial plantings, provides a wealth of colour from early spring though to late autumn.
View PhotosParking Spaces
Garage
Capacity: 4
Huge four-car garage with electric up and over doors, and workshop space at the back under the window. Fire door through to the utility room.
View PhotosOff street
Capacity: 6
Extensive parking area at the front of the house which could easily park 6 vehicles with an area of hardstanding to the right, as well as the gravel drive leading to the garage.
View PhotosLocation
Properties you may like
By Fells New Forest Property
