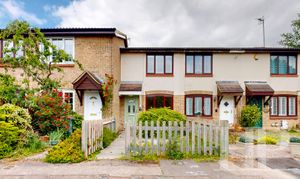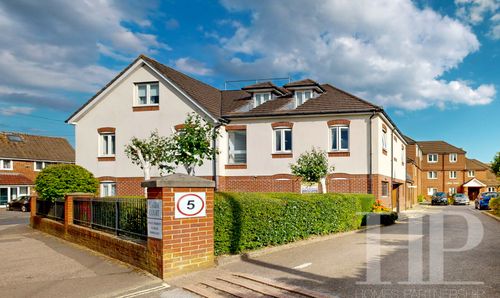2 Bedroom Mid-Terraced House, Ferndown, Crawley, RH10
Ferndown, Crawley, RH10
Description
Step outside to discover a tranquil outdoor space thoughtfully designed for relaxation and entertainment. The lush lawn with a central pathway leads to a paved area at the rear, complemented by a practical garden shed. The fenced-in front garden, adorned with charming shrubs and shingle, offers privacy and serenity.
EPC Rating: C
Key Features
- 2 bedroom, mid-terraced home in Pound Hill
- Close to popular schools
- Garden shed
- On and off road parking available
- Ideal first home
- Available immediately
- Offered unfurnished
- Kitchen with white goods
- EPC rating C
Property Details
- Property type: House
- Plot Sq Feet: 1,130 sqft
- Property Age Bracket: 1970 - 1990
- Council Tax Band: C
Rooms
KITCHEN
3.53m x 1.80m
Fitted with a range of wall and base level units with work surface over, incorporating a one-and-a-half bowl, single drainer sink unit with mixer tap. Built-in storage cupboards. Built-in double oven and built-in hob with extractor hood over. Washing machine and fridge/freezer. Window to the rear looking into conservatory.
View KITCHEN PhotosLOUNGE/DINER
4.75m x 2.57m
Window over looking front garden. Wood effect flooring. Stairs leading to first floor. Radiator.
View LOUNGE/DINER PhotosBEDROOM ONE
3.30m x 2.51m
Widening to 11'6". Carpeted. Window to the front. Storage cupboard over stairs. Radiator.
View BEDROOM ONE PhotosBEDROOM TWO
3.30m x 1.65m
Single bedroom/Office. Bi-fold doors. Carpeted. Window to the rear. Radiator.
View BEDROOM TWO PhotosBATHROOM
White suite comprising a bath with shower over, pedestal wash hand basin. Low-level WC. Heated towel rail.
View BATHROOM PhotosMATERIAL INFORMATION
Holding Deposit Amount: Equivalent to one weeks rent | Broadband information: For specific information please go to https://checker.ofcom.org.uk/en-gb/broadband-coverage | Mobile Coverage: For specific information please go to https://checker.ofcom.org.uk/en-gb/mobile-coverage |
Summary of Charges to Tenants
Money due to reserve a property: Holding Deposit: Equivalent to 1 Weeks' Rent Money due in cleared funds prior to the start of tenancy: One month's rent in advance Dilapidations Deposit (Equivalent to 5 weeks' rent)
Travelling Time to Stations
Three Bridges By car 5 mins On foot 33 mins - 1.5 miles | Gatwick By car 9 mins - 2.8 miles | Crawley By car 9 mins - 3.0 miles (source google maps)
Floorplans
Outside Spaces
Rear Garden
Laid to lawn with path through the centre leading to paved area at the rear. Garden shed. Access from rear garden gate as well as through conservatory French doors.
View PhotosFront Garden
Fenced in & laid with shingle, adorned with shrubs. Paved pathway leading to front door.
View PhotosParking Spaces
On street
Capacity: 1
There is on and off road parking available along Ferndown.
Location
The ever popular Pound Hill is located on the east of Crawley and is bordered by Three Bridges and Manor Royal to the west and Maidenbower to the south. It is one of the largest local neighbourhoods and has a variety of housing from first time buyer flats to executive detached houses approaching £1,000,000. There are two parades of shops, three pubs, three churches and surgeries in the area. Schooling includes an infant school, junior school, primary school and large parts of the neighbourhood fall within the catchment area of Hazelwick School in Three Bridges. There is a bowls club, and Worth Park Gardens offer formal gardens and lake, croquet lawn and tennis court; some of the beautiful trees in the gardens date back to the original planting in the 1840s! Pound Hill is serviced by the Metrobus routes and Three Bridges mainline train station is easily accessible with fast and direct routes to London and Brighton.
Properties you may like
By Homes Partnership




































