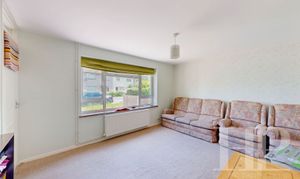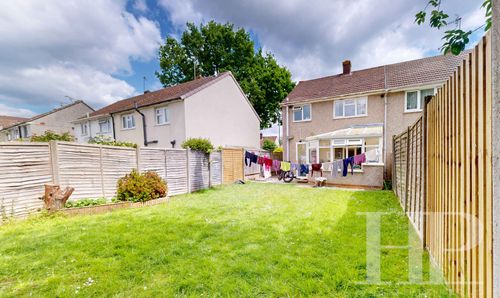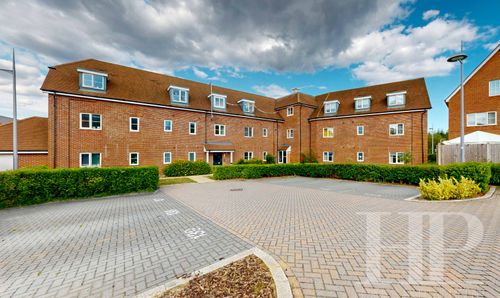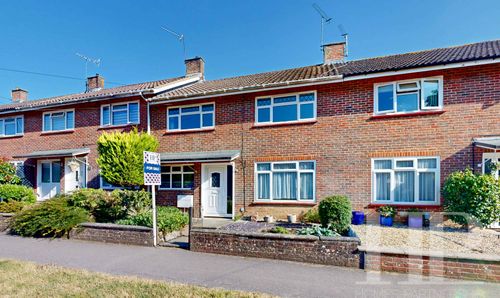Book a Viewing
To book a viewing for this property, please call Homes Partnership, on 01293 529999.
To book a viewing for this property, please call Homes Partnership, on 01293 529999.
2 Bedroom End of Terrace House, Beckett Lane, Crawley, RH11
Beckett Lane, Crawley, RH11

Homes Partnership
Homes Partnership Southern Ltd, 44 High Street
Description
Step into the great outdoors and discover the beauty of the paved patio wrapping around the property, leading to a serene lawn complete with a blooming flower bed and a garden shed for your storage needs. Enjoy the shade of a majestic tree and the convenience of an external water tap. Surrounded by a fence with gated side access, privacy and security are guaranteed. To the front, a welcoming brick paved driveway provides ample off-road parking for two vehicles, making coming home a breeze.
EPC Rating: D
Key Features
- Two double bedroom end of terrace house
- Brick paved driveway for two vehicles
- Rear garden with paved patio, lawn, and gated side access
- Lounge to the front
- Fitted kitchen with space for appliances
- Bathroom with shower over bath
- Addition of a conservatory to the rear
- Built-in wardrobe/cupboards to both bedrooms
- Ideal family home; viewing recommended!
Property Details
- Property type: House
- Approx Sq Feet: 748 sqft
- Plot Sq Feet: 2,088 sqft
- Property Age Bracket: 1960 - 1970
- Council Tax Band: C
Rooms
Entrance lobby
Radiator. Stairs to the first floor. Door to:
Kitchen
4.09m x 2.41m
Refitted with a range of wall and base level units with work surface over, incorporating a one-and-a-half bowl, single drainer, stainless steel sink unit with mixer tap. Space for cooker with extractor hood over. Space for washing machine and fridge/freezer. Radiator. Door to side hall. Window and door opens to:
View Kitchen PhotosConservatory
3.45m x 2.39m
Maximum measurements. Opaque windows to one side. Further windows to rear and side. French doors open to the side.
View Conservatory PhotosSide hall
Open under-stair storage area. Door to the side. Door to:
Cloakroom
Refitted with a white suite comprising a low-level WC and a wash hand basin with a vanity cupboard below. Extractor fan. Wall mounted boiler.
First floor landing
Stairs from the entrance lobby. Hatch to loft space. Window to the side aspect. Doors to both bedrooms and the bathroom.
Bedroom one
4.50m x 2.77m
Radiator. Built-in wardrobe/cupboard. Window to the front.
View Bedroom one PhotosBedroom two
3.43m x 3.12m
Radiator. Built-in wardrobe/cupboard. Window overlooks the rear garden.
View Bedroom two PhotosBathroom
Refitted with a white suite comprising a bath with a shower over, a wash hand basin with a vanity cupboard below, and a low-level WC. Heated towel rail. Extractor fan. Opaque window to the rear.
View Bathroom PhotosMaterial information
Holding Deposit Amount: Equivalent to one weeks rent | Broadband information: For specific information please go to https://checker.ofcom.org.uk/en-gb/broadband-coverage | Mobile Coverage: For specific information please go to https://checker.ofcom.org.uk/en-gb/mobile-coverage |
Travelling time to train stations
Ifield By car 6 mins On foot 41 mins - 1.8 miles | Crawley By car 8 mins On foot 36 mins - 1.5 miles | Three Bridges By car 7 mins On foot 46 mins - 2 miles | (Source: Google maps)
Floorplans
Outside Spaces
Rear Garden
Paved patio to the rear and side of the property, the remainder being laid to lawn with a flower bed with plants and shrubs. Garden shed. Tree. External water tap. Enclosed by fence with gated side access.
View PhotosParking Spaces
Driveway
Capacity: 2
A brick paved driveway to the front of the property provides off road parking for two vehicles.
View PhotosLocation
Properties you may like
By Homes Partnership






































