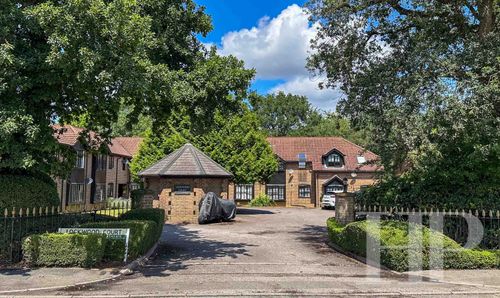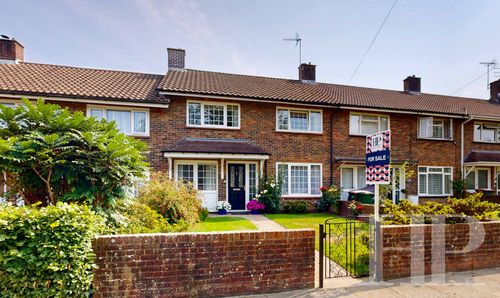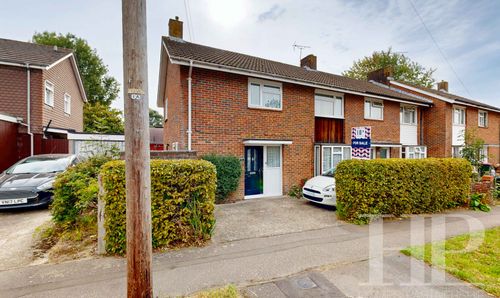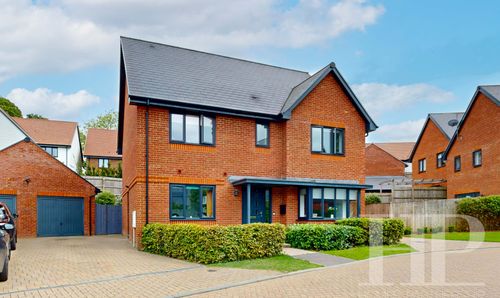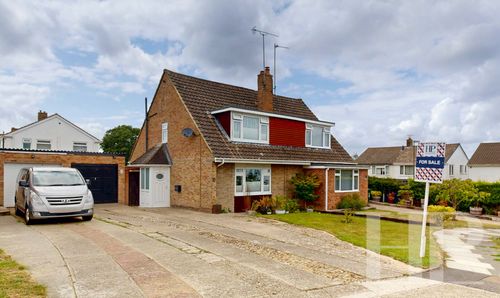Book a Viewing
To book a viewing for this property, please call Homes Partnership, on 01293 529999.
To book a viewing for this property, please call Homes Partnership, on 01293 529999.
3 Bedroom Terraced House, Hardham Close, Crawley, RH11
Hardham Close, Crawley, RH11

Homes Partnership
Homes Partnership Southern Ltd, 44 High Street
Description
Offered for sale with no onward chain, is a delightful, extended three bedroom, mid terrace house nestled in the residential neighbourhood of Ifield. This charming property exudes elegance and has been meticulously maintained, boasting a modern refitted kitchen, bathroom, and a separate WC. An impressive single-storey extension at the rear of the house provides an inviting family room/dining area, creating an ideal space for gatherings and relaxation, and two sets of French doors to the rear garden, provide a seamless transition to outdoor entertaining. Upon entry, you are welcomed by an inviting entrance hall leading to a cozy lounge at the front. There is a beautifully appointed kitchen featuring an integral dishwasher and ample space for a range cooker, and an additional reception room which could be used as a second lounge, a play room or den for teenagers. Ascending to the first floor reveals three well-proportioned bedrooms, all designed for comfort. The bathroom has been thoughtfully refitted and comes with a separate WC for added convenience. A variety of flooring types, including engineered wood, tiles, and laminate, add an extra touch of sophistication to the interior. Outside, the front garden has lawn bordered by a hedge, providing privacy and a pleasant view from the street. The rear garden is equally enchanting, featuring a well-crafted decking area adjacent to the house, an inviting space to enjoy outdoor activities or al fresco dining. A well-maintained lawn, along with tastefully arranged plants and shrubs, completes the delightful outdoor oasis. With the convenience of being just one mile away from Ifield train station and in close proximity to local schools and amenities, this property presents itself as an excellent choice for a family home. Given its numerous appealing features and prime location, early viewing is highly recommended as this property is certain to attract significant interest. (Please note: The solar panels are not included in the sale, but are negotiable)
EPC Rating: B
Key Features
- Three bedroom mid-terrace house
- Refitted kitchen, bathroom & separate WC
- Single storey extension to the rear providing a dining/family room
- Further reception room - playroom or lounge
- Front and rear gardens
- One mile to Ifield train station
- Ideal family home
- Beautifully presented by the current owners
Property Details
- Property type: House
- Price Per Sq Foot: £387
- Approx Sq Feet: 1,033 sqft
- Plot Sq Feet: 1,851 sqft
- Property Age Bracket: 1960 - 1970
- Council Tax Band: C
Rooms
Canopy porch
External courtesy light. Front door opens to:
Entrance hall
Radiator. Stairs to the first floor. Under stair storage cupboard with space for washing machine and tumble dryer. Further, smaller under stair storage cupboard. Space for American-style fridge/freezer. Vinyl flooring. Opening to kitchen and door to:
View Entrance hall PhotosLounge
3.63m x 3.35m
Radiator. Feature fireplace with inset gas fire. Window to the front.
View Lounge PhotosKitchen
3.05m x 3.05m
Refitted with a range of modern wall and base level units with work surface over, incorporating a one-and-a-half bowl, single drainer sink unit with mixer tap. Space for a range cooker with extractor hood over. Integral dishwasher. Vinyl flooring. Opening to entrance hall. Opening to:
View Kitchen PhotosFamily room/dining area
5.69m x 3.10m
This beautiful addition to the property across the rear has two sets of French doors opening to the rear garden. Radiator. Opening to:
View Family room/dining area PhotosFirst floor landing
Stairs from the entrance hall. The stairs and landing are engineered wood flooring. Linen cupboard housing the hot water tank. Hatch to loft space with pull-down ladder. Doors to all the bedrooms, the bathroom and separate WC.
Bedroom one
3.33m x 3.20m
Over stair cupboard/recess. Engineered wood flooring. Radiator. Window to the front.
View Bedroom one PhotosBedroom two
3.07m x 2.54m
Built-in wardrobes. Radiator. Engineered wood flooring. Window overlooks the rear garden.
View Bedroom two PhotosBedroom three
3.51m x 2.18m
Over stair bulkhead cupboard. Built-in wardrobes. Laminate flooring. Radiator. Window to the front.
View Bedroom three PhotosBathroom
Refitted with a white suite comprising a bath with shower over, a wall-hung toilet, and a vanity unit with drawers and his and hers sink unit. Radiator. Two opaque windows to the rear.
View Bathroom PhotosSeparate WC
Refitted with a white low-level WC and a wash hand basin. Extractor fan.
Material information
Broadband information: For specific information please go to https://checker.ofcom.org.uk/en-gb/broadband-coverage | Mobile Coverage: For specific information please go to https://checker.ofcom.org.uk/en-gb/mobile-coverage
Identification checks
Should a purchaser(s) have an offer accepted on a property marketed by Homes Partnership, they will need to undertake an identification check. This is done to meet our obligation under Anti Money Laundering Regulations (AML) and is a legal requirement. | We use an online service to verify your identity provided by Lifetime Legal. The cost of these checks is £80 inc. VAT per purchase which is paid in advance, directly to Lifetime Legal. This charge is non-refundable under any circumstances.
Travelling time to train stations
Three Bridges By car 9 mins - 2.9 miles | Crawley By car 7 mins On foot 34 mins - 1.7 miles | Ifield By car 4 mins On foot 21 mins - 1 mile | (Source: Google maps)
Floorplans
Outside Spaces
Rear Garden
A decked area adjacent to the property, the remainder being mostly laid to lawn with plants and shrubs. Garden shed. External water tap. Enclosed by fence.
View PhotosParking Spaces
On street
Capacity: N/A
Location
Ifield is a former village and now a neighbourhood within Crawley located on the west side of town. Open countryside is close by as is the Ifield Water Mill and Mill Pond which was built in 1683, rebuilt in 1817 and recently restored. The Mill Pond has a rich bird community throughout the year and is a great place for relaxation. Ifield Village Conservation area off Rusper Road which includes the 13th century church of St Margaret, The Barn Theatre, the Plough Inn and picturesque listed cottages. Ifield has a parade of shops with an Indian restaurant and another pub, while on Ifield Green you will find The Royal Oak pub, hairdressers and local convenience store. The area offers two primary schools, a secondary school and a special needs school. There is a golf club, a cricket club and recreational park with a playground. Metrobus connects the area with Crawley town centre and beyond and the A23 / M23 is easily accessible. We love everything that Ifield has to offer!
Properties you may like
By Homes Partnership











































