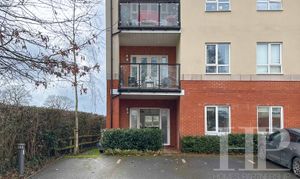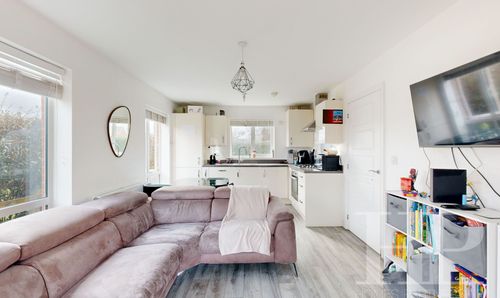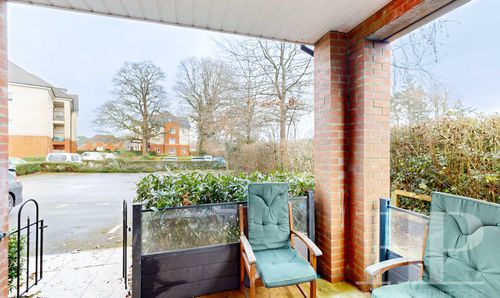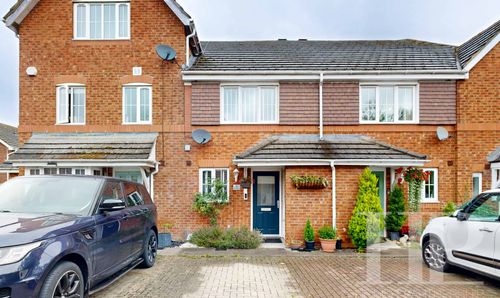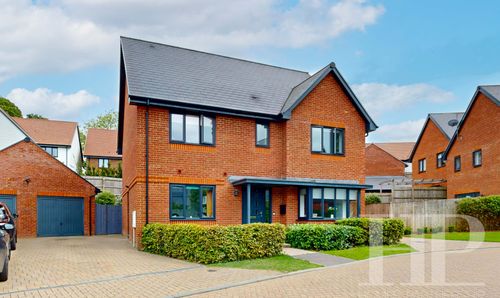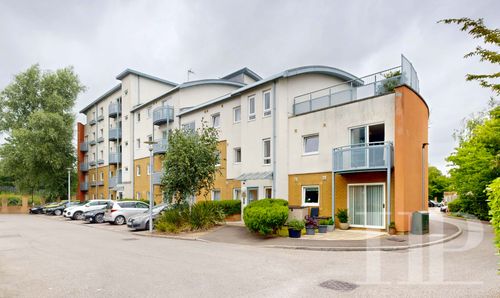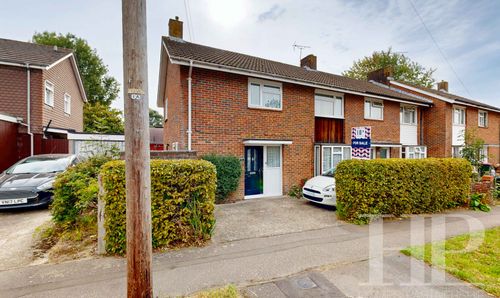2 Bedroom Flat, Bedivere Road, Crawley, RH11
Bedivere Road, Crawley, RH11

Homes Partnership
Homes Partnership Southern Ltd, 44 High Street
Description
£250,000 - £260,000 Guide Price. Homes Partnership is delighted to offer for sale this two double bedroom, ground floor flat, located in a modern development in Ifield. The property is well presented by the current owners and is bright and airy throughout, with a triple aspect, open plan, lounge/dining/kitchen area with natural light flooding in. The kitchen has a built-in oven and hob, and integral appliances, there is space for a table and chairs, and the lounge area has French doors opening to a private patio area, a perfect spot for al fresco dining or enjoying a morning coffee or a drink after work. Bedroom one has an en-suite shower room, there is a second double bedroom, and a bathroom fitted with a white suite. The property also has two allocated parking spaces, one being a carport. Located just half a mile from Ifield train station, and with local amenities close by, along with Ifield Mill Pond being close by - a great place for exercising, enjoying nature, and meeting with friends, we would urge a viewing as this is sure to get snapped up.
EPC Rating: B
Key Features
- Two double bedroom ground floor flat
- Open plan, triple aspect lounge/dining/kitchen area
- Fitted kitchen with integral appliances
- En-suite shower room to bedroom one
- Two years remaining on the NHBC certificate
- Private patio area accessed via the lounge area
- Two allocated parking spaces
- Half a mile to Ifield train station
- Well presented by the current owners
Property Details
- Property type: Flat
- Price Per Sq Foot: £447
- Approx Sq Feet: 560 sqft
- Property Age Bracket: 2010s
- Council Tax Band: C
- Tenure: Leasehold
- Lease Expiry: 01/10/3015
- Ground Rent: £250.00 per year
- Service Charge: £1,402.55 per year
Rooms
Communal entrance
Security entryphone intercom. Communal door opening to the communal entrance hall. Personal front door on the ground floor opens to:
Entrance hall
Security entryphone receiver. Radiator. Storage cupboard. Airing cupboard. Window to the rear. Doors to both bedrooms, the bathroom, and:
Lounge/diner/kitchen
5.38m x 3.30m
A bright and airy, triple aspect, open plan living area. The kitchen area is fitted with wall and base level units with work surface over, incorporating a one and a half bowl, single drainer, stainless steel sink unit with mixer tap. Built-in oven and built-in hob with extractor hood over. Integral fridge/freezer, dishwasher, and washing machine. Cupboard housing the boiler. Radiator. Window to the rear, two windows to the side aspect and French doors with flanking windows opening to the patio.
View Lounge/diner/kitchen PhotosEn-suite shower room
Fitted with a white suite comprising a shower cubicle, a wash hand basin, and a low-level WC. Heated towel rail. Extractor fan.
View En-suite shower room PhotosBedroom two
4.37m x 2.67m
Maximum measurements. Radiator. Window to the front.
View Bedroom two PhotosBathroom
Fitted with a white suite comprising a bath, a wash hand basin, and a low-level WC. Extractor fan. Opaque window to the rear.
View Bathroom PhotosMaterial information
Lease Length: Lease expires 01/10/3015 | Ground Rent: £250pa | Ground Rent Review Period: Review every 15 years | Service Charge: £1446.02 for the period 01.04.2024 to 31.03.2025 | Service Charge Review Period: Review every 6 months | Broadband information: For specific information please go to https://checker.ofcom.org.uk/en-gb/broadband-coverage | Mobile Coverage: For specific information please go to https://checker.ofcom.org.uk/en-gb/mobile-coverage
Identification checks
Should a purchaser(s) have an offer accepted on a property marketed by Homes Partnership, they will need to undertake an identification check. This is done to meet our obligation under Anti Money Laundering Regulations (AML) and is a legal requirement. | We use an online service to verify your identity provided by Lifetime Legal. The cost of these checks is £80 inc. VAT per purchase which is paid in advance, directly to Lifetime Legal. This charge is non-refundable under any circumstances.
Travelling time to train stations
Ifield By car 3 mins On foot 11 mins - 0.5 miles | Crawley By car 7 mins On foot 32 mins - 1.4 miles | Three Bridges By car 9 mins - 3.1 miles | (Source: Google maps)
Floorplans
Outside Spaces
Parking Spaces
Allocated parking
Capacity: 1
There are two allocated parking spaces, one being a carport
Location
Ifield is a former village and now a neighbourhood within Crawley located on the west side of town. Open countryside is close by as is the Ifield Water Mill and Mill Pond which was built in 1683, rebuilt in 1817 and recently restored. The Mill Pond has a rich bird community throughout the year and is a great place for relaxation. Ifield Village Conservation area off Rusper Road which includes the 13th century church of St Margaret, The Barn Theatre, the Plough Inn and picturesque listed cottages. Ifield has a parade of shops with an Indian restaurant and another pub, while on Ifield Green you will find The Royal Oak pub, hairdressers and local convenience store. The area offers two primary schools, a secondary school and a special needs school. There is a golf club, a cricket club and recreational park with a playground. Metrobus connects the area with Crawley town centre and beyond and the A23 / M23 is easily accessible. We love everything that Ifield has to offer!
Properties you may like
By Homes Partnership













