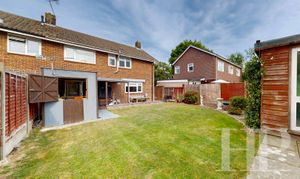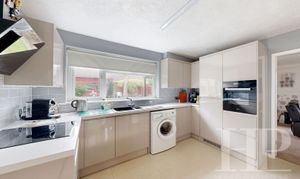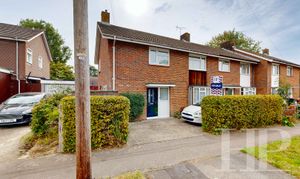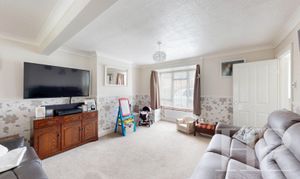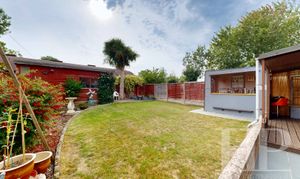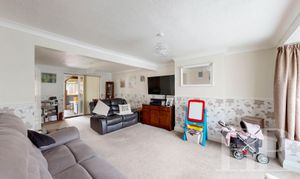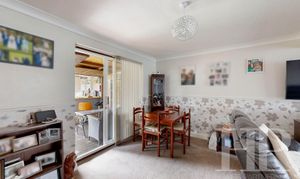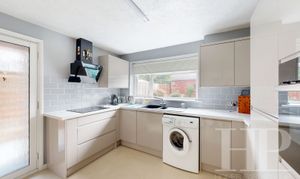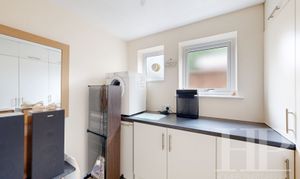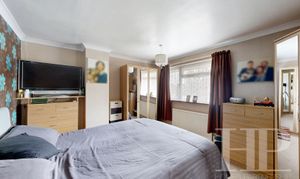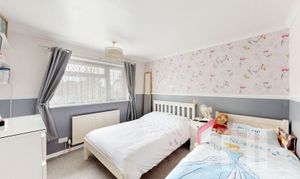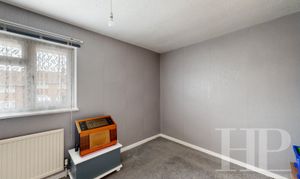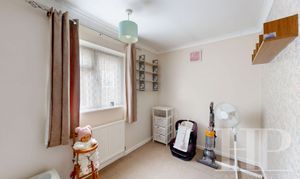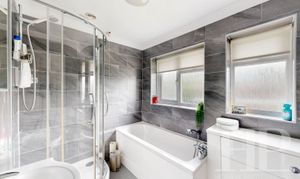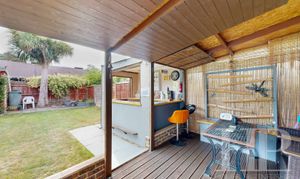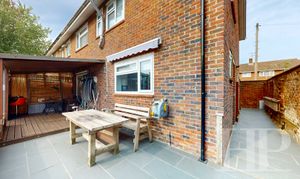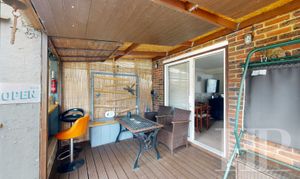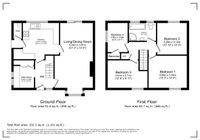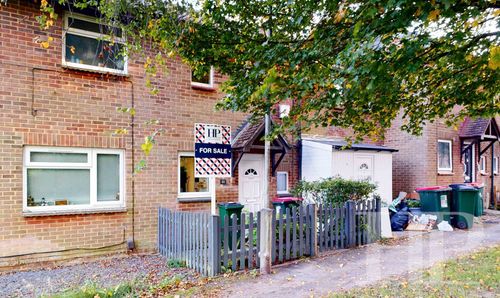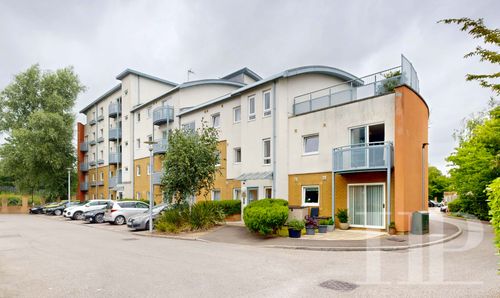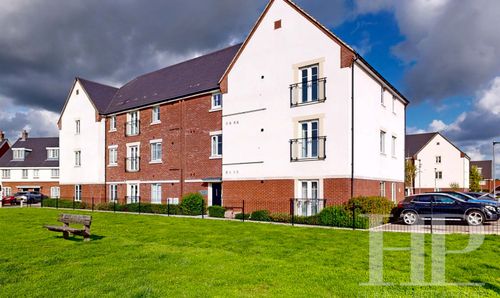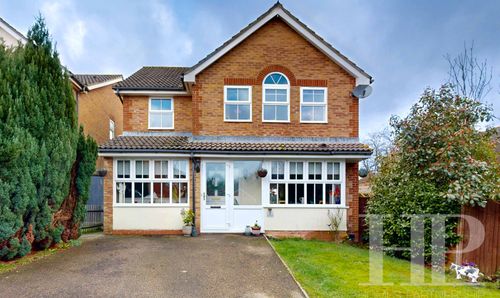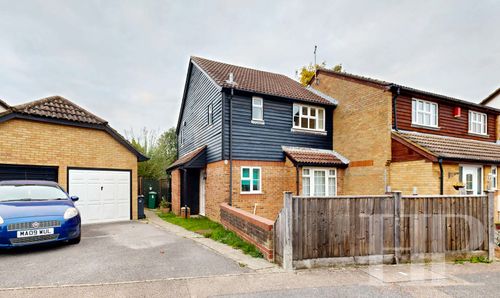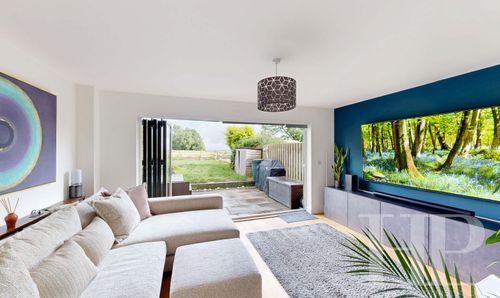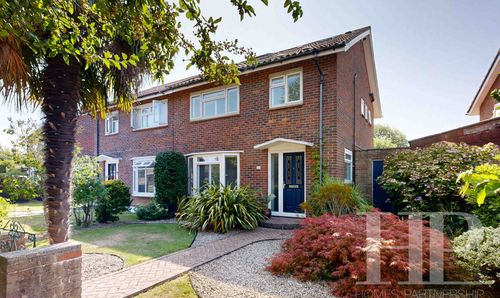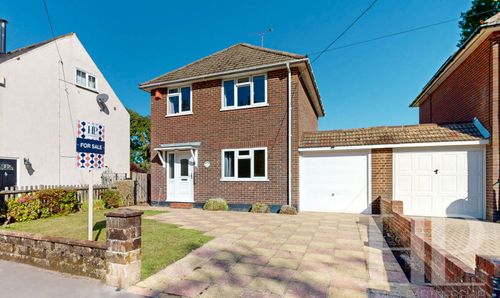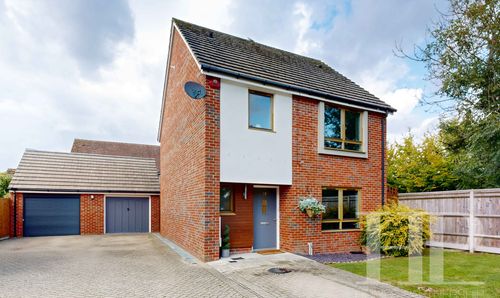Book a Viewing
To book a viewing for this property, please call Homes Partnership, on 01293 529999.
To book a viewing for this property, please call Homes Partnership, on 01293 529999.
4 Bedroom House, Martyrs Avenue, Crawley, RH11
Martyrs Avenue, Crawley, RH11

Homes Partnership
Homes Partnership Southern Ltd, 44 High Street
Description
£450,000 - £460,000 Guide Price. Homes Partnership is delighted to offer for sale this four bedroom end of terrace home, located in the residential neighbourhood of Langley Green on the outskirts of Crawley. On entering the property, the entrance hall has stairs rising to the first floor and doors to the kitchen, utility room, and the lounge/dining room. The dual aspect lounge/dining room has a box bay window to the front, and patio doors opening to the decked area. The refitted kitchen has a built-in oven and hob, understair storage cupboards, and a door opening to the side aspect. There is a utility room with a window to the side. Just outside the kitchen door is a covered recess and a door to a cloakroom. Ascending to the first floor, there are four bedrooms and a bathroom, refitted with a white suite including a bath and a separate shower cubicle. Moving outside, the front is laid with concrete, providing a driveway for up to two cars. Gated side access leads to the the rear garden which is a great space for entertaining family and friends and hosting family gatherings, making use of the bar! There is a patio area adjacent to the property, perfect for dining al fresco, and a further patio area to the rear, a great spot for a morning coffee. There is a covered decked area, and the remainder is mostly laid to lawn with a woodchipped bed with plants and shrubs. With local amenities and shrubs close by, and a choice of schools, this would make a great family home and we would urge a viewing to see if this would suit your needs.
EPC Rating: D
Virtual Tour
https://my.matterport.com/show/?m=8MQV7QGqLvAKey Features
- Four bedroom end-of-terrace house
- Dual aspect lounge/dining room with patio doors to rear garden
- Fitted kitchen with a door to the side aspect
- Separate utility room; outside WC
- Bathroom with bath and separate shower cubicle
- Driveway for 1/2 cars
- Rear garden with patio areas, decking, lawn, woodchipped bed and a bar
- Close to local amenities and schools
- Ideal family home; viewing urged!
Property Details
- Property type: House
- Price Per Sq Foot: £409
- Approx Sq Feet: 1,101 sqft
- Property Age Bracket: 1940 - 1960
- Council Tax Band: D
Rooms
Entrance hall
Lounge/dining room
7.24m x 4.01m
Maximum measurements into box bay window.
View Lounge/dining room PhotosFirst floor landing
Material information
Broadband information: For specific information please go to https://checker.ofcom.org.uk/en-gb/broadband-coverage | Mobile Coverage: For specific information please go to https://checker.ofcom.org.uk/en-gb/mobile-coverage |
Identification checks
Should a purchaser(s) have an offer accepted on a property marketed by Homes Partnership, they will need to undertake an identification check. This is done to meet our obligation under Anti Money Laundering Regulations (AML) and is a legal requirement. | We use an online service to verify your identity provided by Lifetime Legal. The cost of these checks is £80 inc. VAT per purchase which is paid in advance, directly to Lifetime Legal. This charge is non-refundable under any circumstances.
Floorplans
Outside Spaces
Parking Spaces
Location
Located to the north-west of the town, Langley Green has a lively and friendly community. Home to the Crawley Islamic Centre and Mosque, there is a parade of shops, pub, doctors and rugby club. There is one primary school and the town centre is easily accessible via the 24 hour Fastway bus service. Langley Green is adjacent to County Oak Retail Park which offers a great shopping experience in stores such as Next, PC World, Hobbycraft, Aldi and a Marks and Spencer foodhall. Manor Royal industrial park is also nearby while Gatwick Airport is on the doorstep. In our opinion with so many facilities and employers close by, coupled with a great bus service, Langley Green is a great choice for families and investors.
Properties you may like
By Homes Partnership
