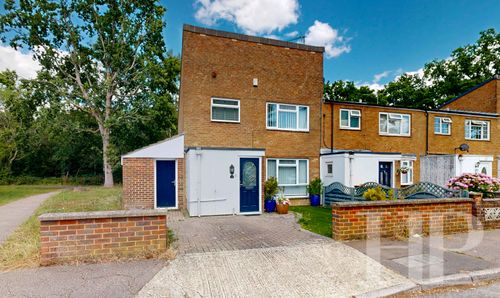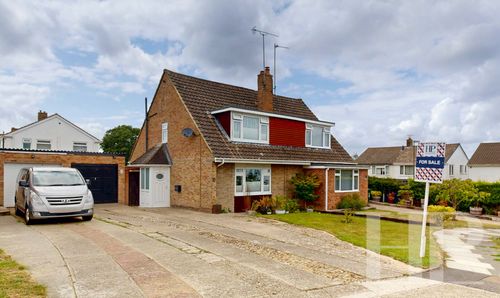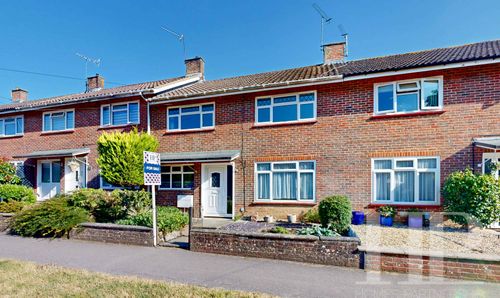Book a Viewing
To book a viewing for this property, please call Homes Partnership, on 01293 529999.
To book a viewing for this property, please call Homes Partnership, on 01293 529999.
3 Bedroom Semi Detached House, North Road, Crawley, RH10
North Road, Crawley, RH10

Homes Partnership
Homes Partnership Southern Ltd, 44 High Street
Description
Presented for sale is an inviting semi detached property situated within the sought-after residential area of Three Bridges, requiring modernisation. This home offers a host of desirable features, including a thoughtfully executed extension that has expanded the living space to include an additional reception/family room, a third bedroom, and an enlarged bathroom. The rear of the property boasts a delightful conservatory, enhancing the overall charm and functionality of the home. The ground floor encompasses a welcoming entrance hall, a convenient cloakroom, a front-facing lounge, and a generously proportioned kitchen equipped with a built-in double oven, hob, and breakfast bar. A door from the conservatory opens up to the rear garden, which is a beautifully paved oasis featuring a pond and an outbuilding with patio doors for easy access. The family room, boasting beamed ceilings and an ornamental fireplace, benefits from dual-aspect windows that flood the space with natural light. Moving upstairs, the first floor reveals three bedrooms and a split-level bathroom, while a loft room provides additional versatility. Throughout the property, the presence of beamed ceilings, leaded light double-glazed windows, and ornamental fireplaces exudes character and charm. With the added convenience of gas radiator central heating, a front driveway offering ample parking space, and its prime location within close proximity to Three Bridges train station, a supermarket, and Hazelwick Secondary School, this property presents an exceptional opportunity for a growing family. We highly recommend scheduling a viewing to discover if this captivating home meets your requirements.
EPC Rating: D
Key Features
- Three bedroom, semi-detached property
- No onward chain
- Requires modernisation
- Two storey side extension to provide a reception room & third bedroom
- Driveway for several vehicles
- Conservatory to the rear
- Loft room with eaves storage
- 0.4 miles to Three Bridges train station
Property Details
- Property type: House
- Plot Sq Feet: 4,356 sqft
- Property Age Bracket: 1910 - 1940
- Council Tax Band: D
Rooms
Enclosed porch
Front door with flanking windows, into the porch. Windows to either side. Door to:
Entrance hall
Door to cloakroom. Stairs to the first floor. Door to the family room. Double doors open to:
Kitchen
5.13m x 2.82m
Fitted with a substantial amount of wall and base level units with work surface over, incorporating a single bowl, single drainer, stainless steel sink unit with mixer tap. Breakfast bar. Built-in double oven and built-in hob with extractor hood over. Space for fridge/freezer and washing machine. Large hatch/window opening to conservatory. Opening to:
View Kitchen PhotosConservatory
7.42m x 2.51m
Across the back of the property, the conservatory is on two levels with two steps between the two levels. Windows to the side and rear. Door opens to the rear garden. Opening to:
View Conservatory PhotosFamily room
6.60m x 3.02m
Ornamental feature fireplace. Two radiators. Dual aspect windows, with two to the side and one to the front. Opening to entrance hall.
View Family room PhotosCloakroom
Fitted with a high-level WC.
First floor landing
Stairs from the entrance hall. Landing partway up the stairs to bedroom three. Stairs to the loft room. Doors to two bedrooms and the bathroom.
Bedroom one
4.32m x 3.18m
Radiator. Hidden door to a small en suite. Window to the front. Door to:
View Bedroom one PhotosEn suite shower room
Fitted with a shower cubicle and a wash hand basin. Window to the front.
Bedroom three
3.68m x 2.49m
Accessed via a landing three steps down from the main landing, this was part of the extension. Pitched roof. Skylight to the side aspect.
View Bedroom three PhotosBathroom
An L-shaped, split-level bathroom with three steps down to the area with the bath. Fitted with a white suite comprising a low-level WC and a wash hand basin in the top area, and a corner bath, shower cubicle, and wash hand basin in the lower area. Radiator. Dual aspect with skylight to the side aspect and window to the rear.
View Bathroom PhotosLoft room
Stairs from the first-floor landing. Eaves storage. Velux window.
Mains supplies
Gas | Electric | Water | Drainage
Travelling time to train stations
Three Bridges By car 3 mins On foot 8 mins - 0.4 miles | Crawley By car 4 mins On foot 22 mins - 1.1 miles | (Source: Google maps)
Identification checks
Should a purchaser(s) have an offer accepted on a property marketed by Homes Partnership, they will need to undertake an identification check. This is done to meet our obligation under Anti Money Laundering Regulations (AML) and is a legal requirement. | We use an online service to verify your identity provided by Lifetime Legal. The cost of these checks is £80 inc. VAT per purchase which is paid in advance, directly to Lifetime Legal. This charge is non-refundable under any circumstances.
Material information
Tenure: Freehold | Council Tax Band: Band D - £2,306.49pa
Floorplans
Outside Spaces
Rear Garden
Low maintenance rear garden being fully paved with plants and shrubs, and a feature pond. External water tap. Outbuilding with secondary glazing, power, and light. Enclosed by fence with gated side access.
View PhotosParking Spaces
Driveway
Capacity: 4
A driveway to the front of the property provides parking for several vehicles. Grass to either side, with plants and shrubs.
Location
Three Bridges is a residential area that began as a tiny hamlet and has now grown to be a commuters' favourite in Crawley. Three Bridges mainline railway station offers excellent links to London with fast trains to London Bridge and Victoria in around 40 minutes and in the opposite direction to Brighton in around 30 minutes. Local facilities include a neighbourhood parade of shops, schools including Hazelwick comprehensive, Tesco superstore, Three Bridges football club and Crawley Lawn tennis club. Three Bridges is readily accessible to everything Crawley has to offer, is served well by bus services and junction 10 of the M23 is just around the corner. With so much to offer, Three Bridges is a great place to buy for families, professionals, commuters and investors!
Properties you may like
By Homes Partnership

















































