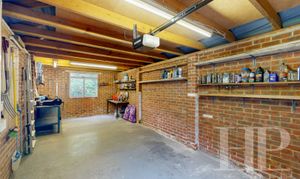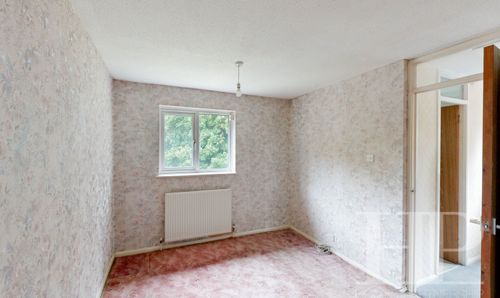Book a Viewing
To book a viewing for this property, please call Homes Partnership, on 01293 529999.
To book a viewing for this property, please call Homes Partnership, on 01293 529999.
4 Bedroom Semi Detached House, Chevening Close, Crawley, RH11
Chevening Close, Crawley, RH11

Homes Partnership
Homes Partnership Southern Ltd, 44 High Street
Description
NO CHAIN - Homes Partnership is delighted to offer for sale this three/four bedroom, semi-detached property located in Tollgate Hill on the outskirts of Broadfield. The property has a single-story extension to the side providing a dual aspect kitchen, a utility/storage room, and a bright and airy, dual aspect room that could be used as a fourth bedroom, a study, or a playroom. The ground floor accommodation in full comprises a lounge to the front with a fireplace set in a sideboard, a dining room with patio doors opening to the rear garden, a family room with a window to the rear, and a downstairs cloakroom. Ascending to the first floor, there are three bedrooms. Bedroom one has built-in wardrobes with mirrored sliding doors, and there is a shower room with a seat in the shower area. The property occupies a corner plot, and moving outside, there is a driveway providing off-road parking for several vehicles and a garage over 7 meters long, with power and light, shelving, a window to the rear and a door opening to the rear garden. The rear garden is a great space for entertaining, dining al fresco, and for children to play, and has a raised patio area adjacent to the property, a paved area to the rear, the remainder being laid to lawn with mature plants and shrubs. The property has great transport links, local amenities are easily accessible, and schools are nearby. This would be a great family home and we would urge a viewing to see if this would suit your needs.
EPC Rating: C
Virtual Tour
https://my.matterport.com/show/?m=BEfsuWXkrmMKey Features
- No onward chain
- Three/Four bedroom semi-detached property
- Single story side extension provides bedroom four/study/play room and kitchen
- Occupies a corner plot position
- Driveway for several vehicles and garage with power and light
- Downstairs cloakroom
- Fitted wardrobes to bedroom one
- Ideal family home
- Viewing highly recommended!
Property Details
- Property type: House
- Price Per Sq Foot: £487
- Approx Sq Feet: 872 sqft
- Plot Sq Feet: 4,176 sqft
- Property Age Bracket: 1970 - 1990
- Council Tax Band: D
Rooms
Porch
External courtesy light. Front door opens to porch. Meters. Door to:
Entrance hall
Radiator. Stairs to the first floor. Doors to bedroom four/study/play room, cloakroom, and:
Lounge
4.06m x 3.81m
Maximum measurements. Fireplace set within a sideboard. Radiator. Open archway window to dining room. Opening to:
View Lounge PhotosDining room
3.15m x 2.46m
Archway window opening to lounge. Patio doors open to the rear garden. Opening to:
View Dining room PhotosFamily room
3.18m x 2.26m
Under-stair storage cupboard. Radiator. Window to the rear. Door to:
View Family room PhotosKitchen
3.89m x 2.51m
Fitted with wall and base level units with work surface over, incorporating a one-and-a-half bowl, single drainer sink unit with mixer tap. Built-in double oven and built-in hob. Under-stair cupboard. Space for dishwasher. Space for under-counter fridge (at eye level). Radiator. Dual aspect with a window to the side and a door with a flanking window opening to the rear garden. Door to:
View Kitchen PhotosUtility/storage area
2.44m x 1.47m
Space for fridge/freezer. Door to:
Bedroom four/study/play room
3.63m x 2.44m
Radiator. Dual aspect windows to the front and side.
View Bedroom four/study/play room PhotosCloakroom
With a suite comprising a low-level WC and a wash hand basin with a vanity cupboard below. Radiator. Extractor fan. Opaque window to the side aspect.
First floor landing
Stairs from the entrance hall. Hatch to loft space. Linen cupboard housing hot water tank. Window to the side aspect. Doors to three bedrooms and the shower room.
Bedroom one
3.78m x 2.79m
Maximum measurements. Built-in wardrobes with mirrored sliding doors. Radiator. Window overlooks the rear garden.
View Bedroom one PhotosBedroom two
2.95m x 2.87m
Maximum measurements. Radiator. Window to the front.
View Bedroom two PhotosBedroom three
1.98m x 1.85m
Built-in wardrobe/storage cupboard. Radiator. Window to the front.
View Bedroom three PhotosShower room
Fitted with a suite comprising a shower with a seat, a low-level WC, and a wash hand basin. Extractor fan. Opaque window to the rear.
View Shower room PhotosMaterial information
Broadband information: For specific information please go to https://checker.ofcom.org.uk/en-gb/broadband-coverage | Mobile Coverage: For specific information please go to https://checker.ofcom.org.uk/en-gb/mobile-coverage | Known Rights and easements: There are three restrictive covenants, so please ask |
Identification checks
Should a purchaser(s) have an offer accepted on a property marketed by Homes Partnership, they will need to undertake an identification check. This is done to meet our obligation under Anti Money Laundering Regulations (AML) and is a legal requirement. | We use an online service to verify your identity provided by Lifetime Legal. The cost of these checks is £80 inc. VAT per purchase which is paid in advance, directly to Lifetime Legal. This charge is non-refundable under any circumstances.
Travelling time to train stations
Crawley By car 10 mins - 3 miles | Ifield By car 8 mins - 3.1 miles | Faygate By car 8 mins - 4 miles | Three Bridges By car 13 mins - 3.8 miles | (Source: Google maps)
Floorplans
Outside Spaces
Rear Garden
Occupying a corner plot, the rear garden has a raised patio area to the side of the property, a paved area to the rear, the remainder being laid to lawn with plants and shrubs. External water tap. Courtesy light. Enclosed by fence with gated side access.
View PhotosParking Spaces
Driveway
Capacity: 4
A driveway to the front of the property provides off road parking for several vehilcles and leads to the garage.
View PhotosGarage
Capacity: 1
The garage to the side of the property measures 7.31m x 3.2m. With an up-and-over door to the front. Shelving. Window to the rear and door to the side.
View PhotosLocation
Tollgate Hill is located on the southern side of town, on the outskirts of Broadfield. This is a residential area of property ranging from studio apartments to detached houses and offers easy access to Junction 11 of the M23, the A23 and to the A264 to Horsham. Buchan Country Park and Tilgate Park and Lake are both on the doorstep, great for relaxing strolls on a Sunday afternoon. Bus services from the area are good and Crawley town is readily accessible by car. The nearest railway stations are Crawley, Ifield and Faygate, K2 leisure centre is around the corner off the A23, Horsham town centre is approximately 12 minutes by car and County Mall in Crawley is approximately 10 minutes by car.
Properties you may like
By Homes Partnership


























































