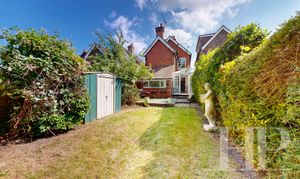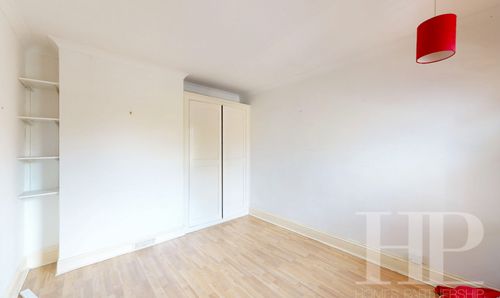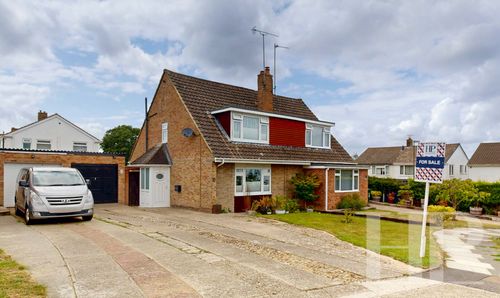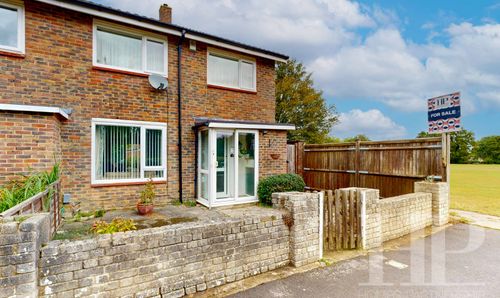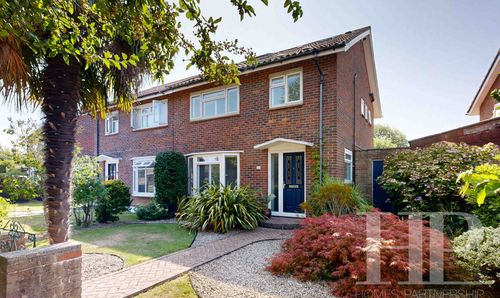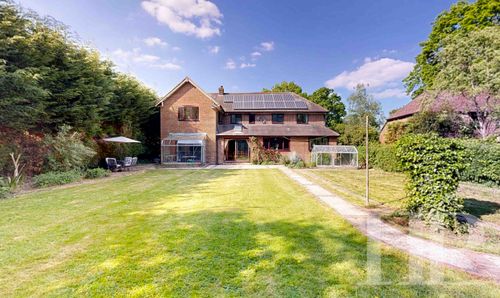Book a Viewing
To book a viewing for this property, please call Homes Partnership, on 01293 529999.
To book a viewing for this property, please call Homes Partnership, on 01293 529999.
3 Bedroom Link Detached House, Spencers Road, Crawley, RH11
Spencers Road, Crawley, RH11

Homes Partnership
Homes Partnership Southern Ltd, 44 High Street
Description
Homes Partnership is delighted to offer for sale this three-bedroom detached property located in the residential neighbourhood of West Green, just half a mile from Crawley town centre and train station. The living accommodation is spread over three floors and needs some modernisation; however, with no onward chain, this property could make a great new home for you and your family, ready to come and put your mark all over it. The accommodation has the addition of a conservatory and utility room to the rear, adding space to entertain and live comfortably. The ground floor comprises an entrance hall, a lounge to the front, a dining room, a fitted kitchen with windows into the conservatory, which in turn has French doors opening to the rear garden, and a utility room. Ascending to the first floor, there are two double bedrooms, both with built-in wardrobes. Bedroom two has two windows to the front, allowing lots of natural light to flood in, whilst bedroom three overlooks the rear garden. There is a bathroom fitted with a white suite with a bath and a separate shower cubicle. Bedroom one occupies the second floor, with a dressing room, a range of fitted wardrobes, and the bedroom to the front. Outside, there is a brick-paved driveway to the front providing parking for one vehicle. The rear garden has a gravelled patio area, lawn, and mature shrubs and bushes, an area for any green-fingered owner to tackle and transform into a haven of tranquility. The property is close to shops and amenities, and has schools easily accessible. We would urge a viewing to see if you can see yourselves living here, and the potential this delightful home has to offer.
EPC Rating: E
Virtual Tour
https://my.matterport.com/show/?m=3cxkKn9DJpBKey Features
- Three bedroom detached property
- Accommodation spread over three floors
- Additions of a conservatory and utility room to the rear
- Period character features throughout
- Main bedroom with dressing room on second floor
- Rear garden with patio, lawn and mature plants and shrubs
- Driveway for one vehicle
- Just half a mile to Crawley town centre and train station
- No onward chain; viewing urged to see this for yourself!
Property Details
- Property type: House
- Price Per Sq Foot: £302
- Approx Sq Feet: 1,490 sqft
- Plot Sq Feet: 2,260 sqft
- Council Tax Band: D
Rooms
Entrance hall
Radiator. Stairs to the first floor. Doors to dining room, and:
Lounge
4.17m x 3.51m
Maximum measurements. Bay window to the front. Feature period fireplace.
View Lounge PhotosDining room
3.66m x 3.51m
Radiator. Feature fireplace. Built-in cupboard and shelving. Under-stair storage cupboard. Opening to conservatory. Bi-folding door to:
View Dining room PhotosKitchen
3.15m x 2.90m
Fitted with wall and base level units with work surface over, incorporating a one-and-a-half bowl, single drainer sink unit with mixer tap. Space for a range cooker. Two windows into the conservatory. Opening to:
View Kitchen PhotosUtility room
2.90m x 2.26m
Fitted with a work surface. Space for appliances. Dual aspect with windows to the rear and side. Door opens to the conservatory.
View Utility room PhotosConservatory
4.19m x 3.07m
Windows to the rear and French doors open to the rear garden. Door opens to the side access to the front of property.
View Conservatory PhotosFirst floor landing
Stairs from the entrance hall. Doors to two bedrooms and the bathroom. Stairs continue to the second floor.
Bedroom two
4.55m x 3.66m
Feature period fireplace. Radiator. Built-in wardrobe. Two windows to the front.
View Bedroom two PhotosBedroom three
3.66m x 2.82m
Radiator. Built-in wardrobe and built-in shelving. Window overlooks the rear garden.
View Bedroom three PhotosBathroom
Fitted with a white suite comprising a bath with a shower attachment, a shower cubicle, a wash hand basin, and a high-level WC. Radiator. Airing cupboard housing hot water tank. Window to the side aspect.
View Bathroom PhotosSecond floor landing
Stairs from the first-floor landing. Window to the side aspect. Eaves storage cupboard. Door to:
Dressing area
3.99m x 1.60m
Widening to 2.43 m. Skylight window to the side. Opening to:
View Dressing area PhotosBedroom one
3.30m x 2.46m
Range of built-in wardrobes. Eaves storage cupboard. Dual aspect windows with a window to the front and a skylight to the side.
View Bedroom one PhotosMaterial information
Broadband information: For specific information please go to https://checker.ofcom.org.uk/en-gb/broadband-coverage | Mobile Coverage: For specific information please go to https://checker.ofcom.org.uk/en-gb/mobile-coverage |
Identification checks
Should a purchaser(s) have an offer accepted on a property marketed by Homes Partnership, they will need to undertake an identification check. This is done to meet our obligation under Anti Money Laundering Regulations (AML) and is a legal requirement. | We use an online service to verify your identity provided by Lifetime Legal. The cost of these checks is £80 inc. VAT per purchase which is paid in advance, directly to Lifetime Legal. This charge is non-refundable under any circumstances.
Travelling time to train stations
Crawley By car 3 mins On foot 14 mins - 0.6 miles | Ifield By car 6 mins On foot 24 mins - 1.1 miles | Three Bridges By car 9 mins On foot 42 mins - 1.9 miles | (Source: Google maps)
Floorplans
Outside Spaces
Rear Garden
With a gravelled patio area, lawn, and mature shrubs and bushes. Two garden sheds.
View PhotosParking Spaces
Driveway
Capacity: 1
There is a brick paved driveway to the front of the property for one vehicle.
View PhotosLocation
West Green was the first neighbourhood to be developed and is one of the smallest and closest to the town centre. Northgate and the town centre lie to the east of West Green, Southgate to the south, Ifield to the west and Langley Green to the north. West Green is home to Crawley Hospital, since the 1990s many services have been moved to East Surrey Hospital in Redhill and Crawley hospital has a sub-acute status. Crawley Fire Station is on the edge of West Green. The neighbourhood is served with a small parade of shops, a pub, primary school and church. The park offers a tranquil space to relax in yet is within walking distance of the town centre. Metro bus has routes through West Green and within walking distance is Crawley train station and all the facilities at Crawley Leisure Park including Hollywood Bowl, Cineworld multi-screen cinema, gym and swimming pool, and many restaurants including Bella Italia, Waga Mammas, Harvester and Nandos.
Properties you may like
By Homes Partnership



