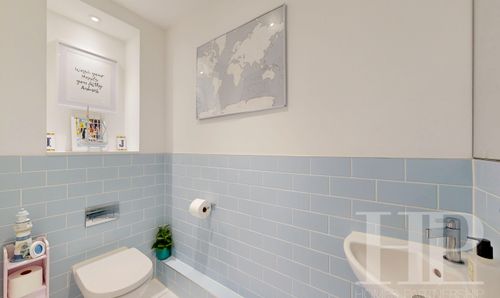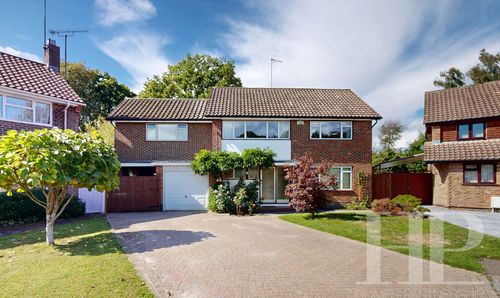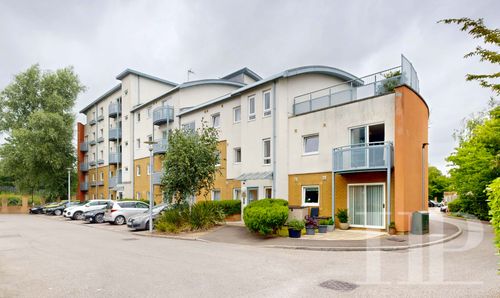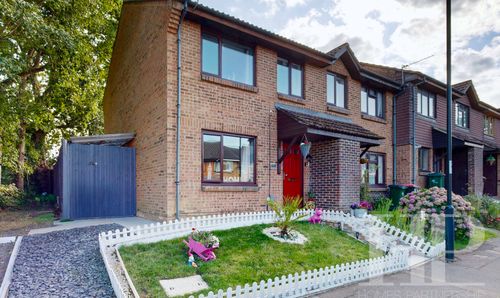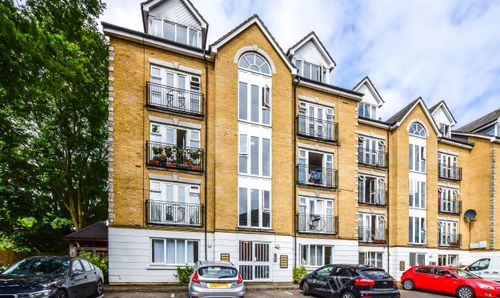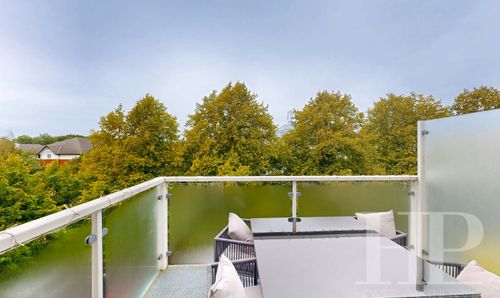2 Bedroom Mid-Terraced House, Horsham Road, Cowfold, RH13
Horsham Road, Cowfold, RH13

Homes Partnership
Homes Partnership Southern Ltd, 44 High Street
Description
Introducing this charming 2 bedroom mid-terraced house, a unique gem in the heart of the popular Sussex Village of Cowfold. Constructed in 2019 by Greenplan Designer Homes, inside you will discover two double bedrooms with fitted wardrobes, offering ample storage space for a clutter-free living experience. The modern kitchen and diner, complete with integral appliances, is the perfect place for friends and family gatherings. As well as being a beautiful home, it is also efficient and functional as it benefits from a air source heat pump providing both underfloor (ground floor) and radiator heating (first floor), ensuring a cosy enviroment throughout the home. There is a secure gated parking area boasting two spaces and an EV charge point, catering to the eco-conscious buyer. With the vendor suited, seize the opportunity to make this bespoke residence your own, where luxury and functionality converge seamlessly. To the front of the property there is a low-maintenance designed courtyard garden, enclosed by a charming dwarf brick wall.
We encourage you to take a look around this fantastic home and assure you that you will not be dissapointed!
EPC Rating: B
Virtual Tour
https://my.matterport.com/show/?m=2a5mt2CE8mAKey Features
- Unique Home in heart of a Sussex Village
- Two double bedrooms and fitted wardrobes
- Modern kitchen / diner with integral appliances
- Air source heat pump providing underfloor and radiator heating
- Secure gated parking area with two spaces and a EV charge point
- Vendor Suited
Property Details
- Property type: House
- Price Per Sq Foot: £322
- Approx Sq Feet: 1,087 sqft
- Plot Sq Feet: 1,324 sqft
- Property Age Bracket: 2020s
- Council Tax Band: D
Rooms
Entrance Hall
Oversized composite front door leading to the entrance hallway. Underfloor heating with wall mounted control panel. Amtico 'Spacia' weathered oak effect flooring. Large airing cupboard housing the hot water cylinder. Understairs storage cupboard. Stairs to the first floor with glass balustrade. Doors to lounge, kitchen/diner and:
View Entrance Hall PhotosW.C.
Porcelain tiled flooring and part-tiled walls. Low-level WC with concealed cistern and wall mounted corner sink with mixer tap. Electric towel rail. Underfloor heating with wall mounted control panel (mounted in the entrance hall).
View W.C. PhotosLounge
5.09m x 3.99m
Fantastic family space with 2 x double glazed windows to the front. Carpeted flooring. Underfloor heating with wall mounted control panel.
View Lounge PhotosKitchen / Diner
5.09m x 2.92m
Modern kitchen, fitted with a range of open grey, concrete effect, wall and base units. Integral appliances including wine fridge. Underfloor heating with wall mounted control panel. Amtico 'Spacia' weathered oak effect flooring. Double glazed window to the front. Space for dining table and chairs.
View Kitchen / Diner PhotosLanding
Light and airy space with roof light and glass balustrade. Large storage cupboard. Radiator. Doors to all first floor rooms including:
View Landing PhotosBedroom One
5.09m x 3.99m
Carpeted flooring. Double glazed roof light. Built in triple wardrobe. Radiator.
View Bedroom One PhotosBedroom Two
5.09m x 2.92m
Carpeted flooring. Double glazed roof light. Built in double wardrobe. Radiator.
View Bedroom Two PhotosFamily Bathroom
Modern bathroom fitted with a white suite comprising a bath, wall mount washhand basin, low level WC with concealed cistern and a separate shower cubicle. Porcelain tiled floor. Part tiled walls. Electric towel radiator.
View Family Bathroom PhotosMaterial Information
Broadband information: For specific information please go to https://checker.ofcom.org.uk/en-gb/broadband-coverage | Mobile Coverage: For specific information please go to https://checker.ofcom.org.uk/en-gb/mobile-coverage | Known Rights and easements: Several restrictive covenants, so please ask agent and we will email them to you
Identification Checks
Should a purchaser(s) have an offer accepted on a property marketed by Homes Partnership, they will need to undertake an identification check. This is done to meet our obligation under Anti Money Laundering Regulations (AML) and is a legal requirement. | We use an online service to verify your identity provided by Lifetime Legal. The cost of these checks is £80 inc. VAT per purchase which is paid in advance, directly to Lifetime Legal. This charge is non-refundable under any circumstances.
Reservation Agreement
The seller(s) of this property may request a ‘Reservation Agreement’ to protect serious buyer(s) as they proceed to exchange of contracts. We now offer a higher level of certainty to Buyers and Sellers by offering a Reservation Agreement before we remove a property from the market. Our system stops either party just walking away or attempting to renegotiate the price after an offer is accepted. With our SecureMove process, once the offer has been agreed, both Buyer and Seller sign a Reservation Agreement, the property is then formally withdrawn from the market, and both are bound by the terms within. If either party withdraw or break the agreement, then the innocent party is entitled to a compensation payment which Gazeal guarantee. This gives both parties security and peace of mind that the sale is secure and means that you reduce the risk of fall throughs. For more information on reservation agreements visit www.homes-partnership.co.uk/reservation-agreements.
Floorplans
Outside Spaces
Front Garden
Front courtyard garden, low maintenance and enclosed by a dwarf brick wall. Air source heat pump.
View PhotosParking Spaces
Secure gated
Capacity: N/A
Allocated parking
Capacity: N/A
Location
Cowfold is a charming village in West Sussex, just seven miles south of Horsham and within easy reach of Brighton and Gatwick. Surrounded by beautiful countryside, it offers a peaceful rural setting with a strong community feel. The village features a local shop, post office, popular pub, and well-regarded primary school, along with easy access to walking and cycling routes. Residents enjoy excellent transport links via the A272 and A23, with nearby rail connections from Horsham or Haywards Heath to London. Cowfold is ideal for families, commuters, and anyone seeking a balance between countryside living and urban convenience. The area offers a mix of period cottages and modern homes, making it a desirable place to live and invest.
Properties you may like
By Homes Partnership


























