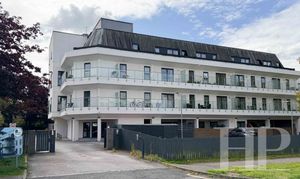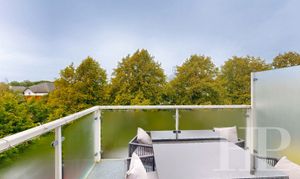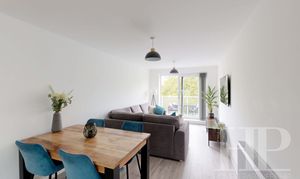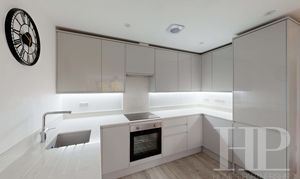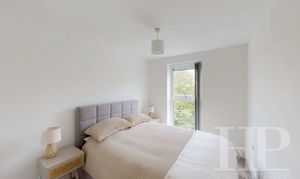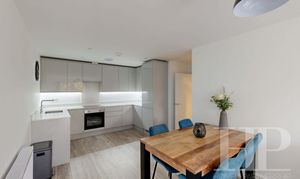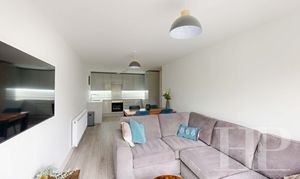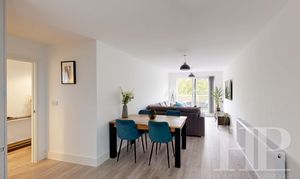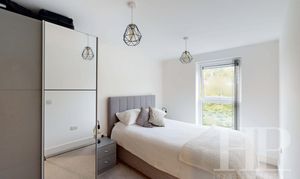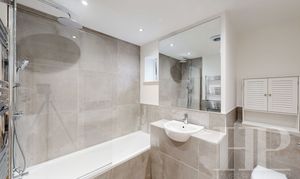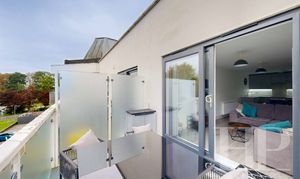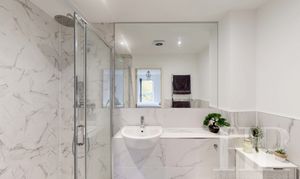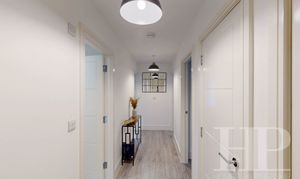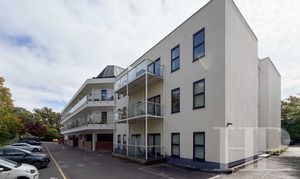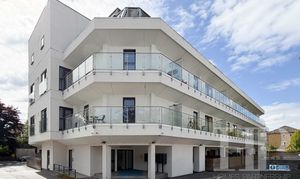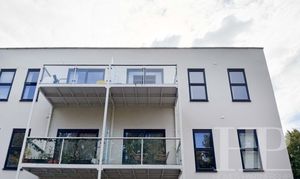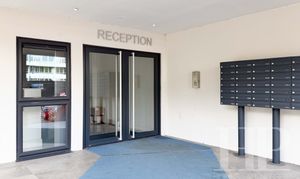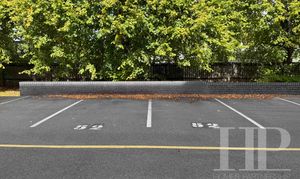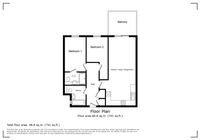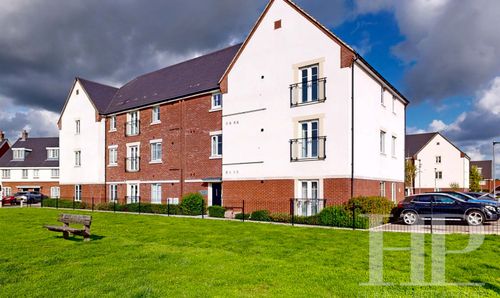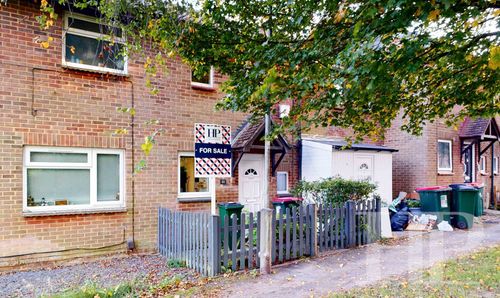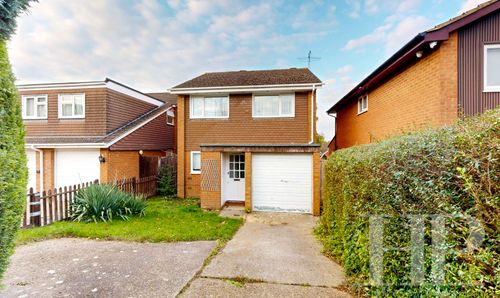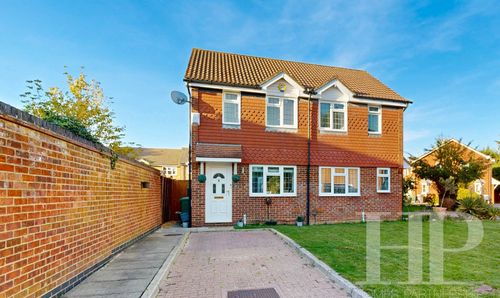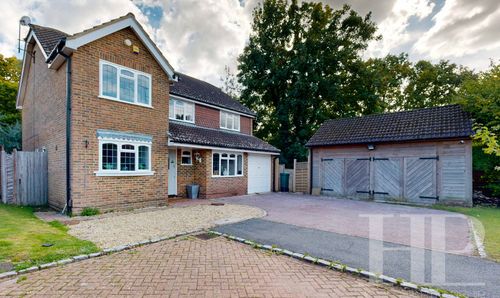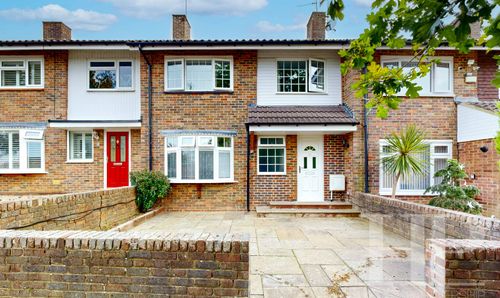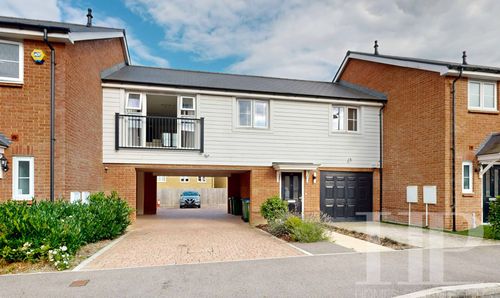2 Bedroom Flat, Russell Way, Octagon House Russell Way, RH10
Russell Way, Octagon House Russell Way, RH10

Homes Partnership
Homes Partnership Southern Ltd, 44 High Street
Description
NO CHAIN - Homes Partnership is delighted to offer for sale this two bedroom, top floor flat, located within a secure development in the residential neighbourhood of Three Bridges. Presenting a sophisticated blend of modern living and luxurious comfort, this well-presented residence boasts an open-plan lounge/dining/kitchen area. The lounge has patio doors that open to a balcony, which has space for a table and chairs, an ideal area for dining al fresco. The kitchen has a built-in oven and hob with an extractor hood over, and an integral fridge/freezer, washing machine, and dishwasher. There are two double bedrooms, bedroom one has an en-suite shower room, and there is a bathroom fitted with a white suite. There is the added convenience of a part-time concierge in the stylish reception area, adding a touch of exclusivity to everyday living. Moving outside, there are two allocated parking spaces, ensuring parking is never an issue. The property is conveniently positioned on a 24-hour Fastway bus route and is just over half a mile from Three Bridges train station, connecting the area to Manor Royal, Gatwick Airport, and beyond, and making this a great base for someone who may need to commute. This property is sure to attract a lot of attention, so we would urge an early viewing!
EPC Rating: B
Virtual Tour
https://my.matterport.com/show/?m=dLYS3djJyqGKey Features
- Two bedroom top floor flat
- No onward chain
- Open plan lounge/dining/kitchen area
- Lounge area opens to a spacious balcony
- Set within a gated development
- En-suite shower room to bedroom one
- Two allocated parking spaces
- 0.6 mile walk to Three Bridges train station
- Located on a 24-hour Fastway bus route
- Well presented throughout; viewing recommended!
Property Details
- Property type: Flat
- Price Per Sq Foot: £394
- Approx Sq Feet: 710 sqft
- Plot Sq Feet: 43,185 sqft
- Property Age Bracket: New Build
- Council Tax Band: C
- Tenure: Leasehold
- Lease Expiry: 31/12/2143
- Ground Rent: £152.00 per year
- Service Charge: £1,658.71 per year
Rooms
Communal entrance
Lounge/dining/kitchen area
8.13m x 3.20m
Maximum measurements.
View Lounge/dining/kitchen area PhotosMaterial information
Lease Length: 119 years remaining (125 years from 01.01.2019) | Ground Rent: £152pa | Ground Rent Review Period: Review every 1 year | Service Charge, reserve, roof reserve and building insurance: £1658.71 for the period 1st January 2025 for 12 months | Service Charge Review Period: Review every 12 months | Broadband information: For specific information please go to https://checker.ofcom.org.uk/en-gb/broadband-coverage | Mobile Coverage: For specific information please go to https://checker.ofcom.org.uk/en-gb/mobile-coverage | Known Rights and easements: There are several, please ask the agent |
Identification checks
Should a purchaser(s) have an offer accepted on a property marketed by Homes Partnership, they will need to undertake an identification check. This is done to meet our obligation under Anti Money Laundering Regulations (AML) and is a legal requirement. | We use an online service to verify your identity provided by Lifetime Legal. The cost of these checks is £80 inc. VAT per purchase which is paid in advance, directly to Lifetime Legal. This charge is non-refundable under any circumstances.
Floorplans
Parking Spaces
Secure gated
Capacity: N/A
Allocated parking
Capacity: 2
Location
Three Bridges is a residential area that began as a tiny hamlet and has now grown to be a commuters' favourite in Crawley. Three Bridges mainline railway station offers excellent links to London with fast trains to London Bridge and Victoria in around 40 minutes and in the opposite direction to Brighton in around 30 minutes. Local facilities include a neighbourhood parade of shops, schools including Hazelwick comprehensive, Tesco superstore, Three Bridges football club and Crawley Lawn tennis club. Three Bridges is readily accessible to everything Crawley has to offer, is served well by bus services and junction 10 of the M23 is just around the corner. With so much to offer, Three Bridges is a great place to buy for families, professionals, commuters and investors!
Properties you may like
By Homes Partnership
