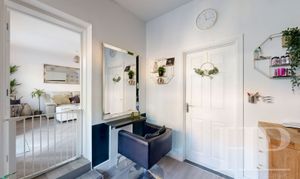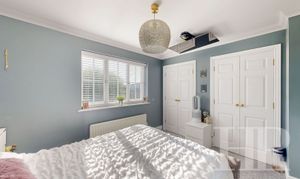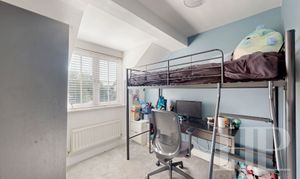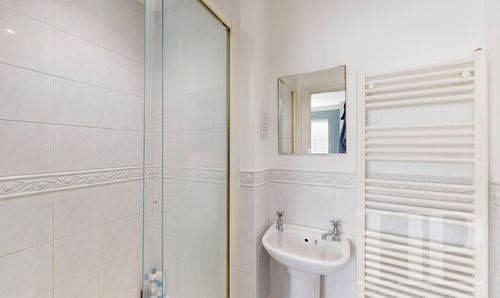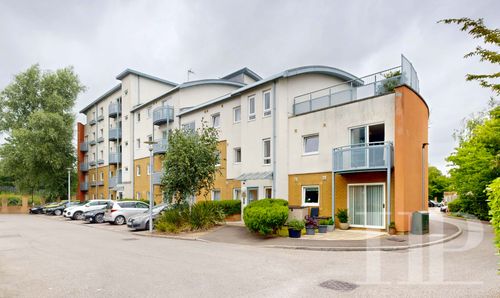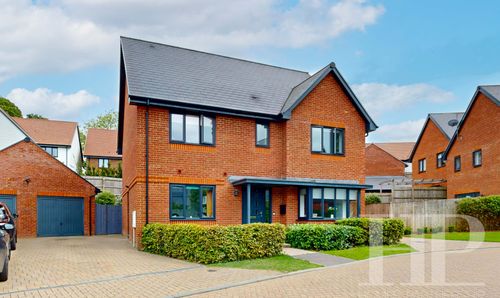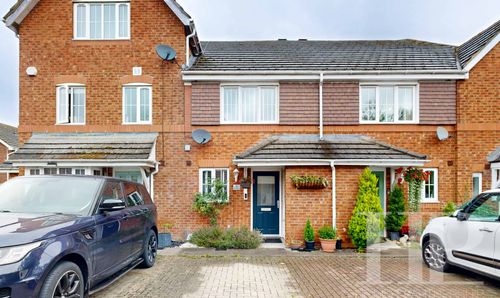Book a Viewing
To book a viewing for this property, please call Homes Partnership, on 01293 529999.
To book a viewing for this property, please call Homes Partnership, on 01293 529999.
3 Bedroom Terraced House, Halls Drive, Faygate, RH12
Halls Drive, Faygate, RH12

Homes Partnership
Homes Partnership Southern Ltd, 44 High Street
Description
Homes Partnership is delighted to offer for sale this three-bedroom, middle-terrace house, located in the village of Faygate, just 3.4 miles southwest of Crawley. The property offers flexible living accommodation and has been improved considerably by the current owners, including new flooring and carpets throughout, a Google Nest heating system, Bluetooth smoke alarms, a Quooker tap in the kitchen, a new boiler in May 2024, a new fuseboard in November 2024, and a new front door approximately one year ago. The ground floor accommodation comprises an entrance hall, a lounge with French doors opening to the rear garden, a refitted kitchen/breakfast room with a double built-in oven and a built-in hob, and an integral fridge/freezer. There is an internal window/opening between the kitchen/breakfast room and the lounge. There is a convenient downstairs cloakroom. The garage was partially converted and is currently used as a hair salon. This could be used as a family room, office, or home gym. Ascending to the first floor, bedroom one has built-in wardrobes and an en-suite shower room, and bedroom two has built-in wardrobes. Bedroom three has a door opening to what could either be used as a dressing room or a fourth bedroom. The bathroom has been refitted with a white suite. Outside, the front is brick-paved and provides off-road parking for one vehicle. The rear garden has a paved patio area, a raised decking area, lawn, and shingle. This is a great space for dining al fresco, or enjoying a morning coffee or a drink after work. Conveniently located just 0.3 miles from Faygate train station, this would be a great family home, and we would urge a viewing to see if this would suit your needs.
£350pa site charge for the upkeep of the private road.
EPC Rating: C
Virtual Tour
https://my.matterport.com/show/?m=5SgDv4YAnRQKey Features
- Three bedroom terraced house
- Refitted kitchen/breakfast room and bathroom
- Downstairs cloakroom
- En-suite shower room to bedroom one
- Bedroom three leads to a dressing room/bedroom four
- Garage partially converted currently used a salon
- Driveway for one vehicle
- Fantastic outlook onto pond
- Well presented by the current owners; viewing highly recommended!
Property Details
- Property type: House
- Price Per Sq Foot: £428
- Approx Sq Feet: 1,005 sqft
- Plot Sq Feet: 1,742 sqft
- Property Age Bracket: 2000s
- Council Tax Band: D
Rooms
Entrance hall
Radiator. Stairs to the first floor. Under-stair storage cupboard. Doors to kitchen and cloakroom. Opening to:
Lounge
4.22m x 3.73m
Radiator. Window/opening to kitchen/breakfast room. Window to the rear. French doors open to the rear garden. Door to studio/family room.
View Lounge PhotosKitchen/breakfast room
4.57m x 2.26m
Refitted with a range of wall and base level units with work surface over, incorporating a double Butler sink with a Quooker mixer tap over, and a breakfast bar. Built-in double oven and built-in hob with extractor hood over. Integral fridge/freezer. Space for washing machine and dishwasher. Radiator. Window/opening to lounge. Window to the front.
View Kitchen/breakfast room PhotosCloakroom
Fitted with a low-level WC and a wash hand basin with a vanity cupboard below. Further built-in storage cupboard. Heated towel rail.
Studio/family room
3.25m x 2.51m
Approximately two-thirds of the garage has been converted and is currently used as a studio/salon. Wall-mounted boiler. Door to garage storage area. Window and door to the rear garden.
View Studio/family room PhotosFirst floor landing
Stairs from the entrance hall. Radiator. Doors to three bedrooms, and the bathroom.
Bedroom one
3.56m x 2.82m
Radiator. Two built-in wardrobe/cupboards. Window to the front. Door to:
View Bedroom one PhotosEn-suite shower room
Fitted with a white suite comprising a shower cubicle, a wash hand basin, and a low-level WC. Heated towel rail. Extractor fan.
View En-suite shower room PhotosBedroom two
3.56m x 2.34m
Radiator. Two built-in wardrobe/cupboards. Hatch to loft space. Window overlooks the rear garden.
View Bedroom two PhotosBedroom three
2.54m x 2.54m
Maximum measurements. Radiator. Window to the front. Door to:
View Bedroom three PhotosDressing room/bedroom four
2.54m x 2.51m
Radiator. Window overlooks the rear garden.
View Dressing room/bedroom four PhotosBathroom
Refitted with a white suite comprising a bath with a mixer tap and shower attachment, a low-level WC with a concealed cistern, and a wash hand basin. Heated towel rail. Extractor fan.
View Bathroom PhotosMaterial information
Broadband information: For specific information please go to https://checker.ofcom.org.uk/en-gb/broadband-coverage | Mobile Coverage: For specific information please go to https://checker.ofcom.org.uk/en-gb/mobile-coverage |
Identification checks
Should a purchaser(s) have an offer accepted on a property marketed by Homes Partnership, they will need to undertake an identification check. This is done to meet our obligation under Anti Money Laundering Regulations (AML) and is a legal requirement. | We use an online service to verify your identity provided by Lifetime Legal. The cost of these checks is £80 inc. VAT per purchase which is paid in advance, directly to Lifetime Legal. This charge is non-refundable under any circumstances.
Travelling time to train stations
Faygate By car 2 mins On foot 6 mins - 0.3 miles | Ifield By car 9 mins - 4.0 miles | Horsham By car 9 mins - 3.8 miles | Crawley By car 11 mins - 4.9 miles | (Source: Google maps)
Floorplans
Outside Spaces
Rear Garden
Paved patio area adjacent to the property, a raised decked area, the remainder being laid to lawn with a shingled area. External courtesy light. Enclosed by fence.
View PhotosParking Spaces
Driveway
Capacity: 1
A driveway in front of the garage provides off-road parking for one vehicle; there is also space for a second vehicle in front of the house.
View PhotosLocation
Faygate is a charming village located on the A264 with the bigger towns of Crawley and Horsham both easily accessible with their more extensive range of shops, restaurants and bars. Faygate is surrounded by beautiful countryside, with all the highlights of idyllic village life, including pubs, tea rooms, cafes, and a village hall. Other nearby villages include Colgate, Pease Pottage, and Lambs Green.
Properties you may like
By Homes Partnership








