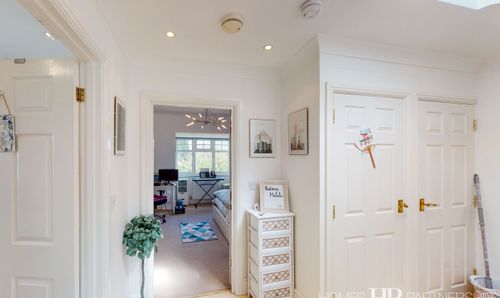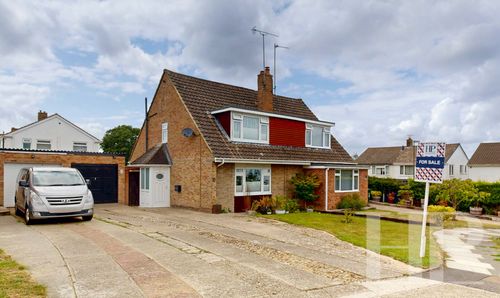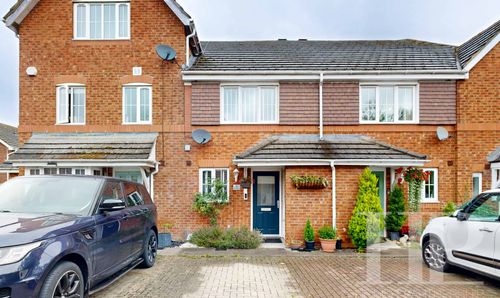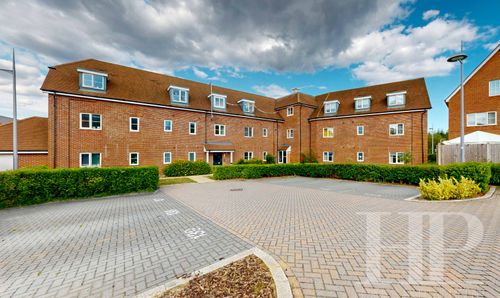Book a Viewing
To book a viewing for this property, please call Homes Partnership, on 01293 529999.
To book a viewing for this property, please call Homes Partnership, on 01293 529999.
1 Bedroom Flat, Gales Drive, The Copse Gales Drive, RH10
Gales Drive, The Copse Gales Drive, RH10

Homes Partnership
Homes Partnership Southern Ltd, 44 High Street
Description
Homes Partnership is delighted to bring to the market, this one-bedroom second-floor apartment being offered with NO CHAIN located in the residential neighbourhood of Three Bridges, just 0.5 miles from Three Bridges train station. The property benefits from a security entry phone system and comprises an entrance hall, an open plan lounge/dining/kitchen area with a built-in oven and hob and integral appliances, a double bedroom with two double storage cupboards, and a bathroom fitted with a white suite. Outside there is one allocated parking space for the property, ample communal visitor parking spaces, and a communal rear garden. The property is located one mile from Crawley town centre and train station and just 0.5 miles from Three Bridges train station and has Metrobus and Fastway routes easily accessible, connecting the area to Manor Royal, Gatwick Airport, and beyond. In our opinion, this would make a great first-time home and we would urge an early viewing before this gets snapped up by an eager purchaser!
EPC Rating: C
Virtual Tour
https://my.matterport.com/show/?m=pkyMtZxBgC3Key Features
- One bedroom second floor apartment
- Open plan lounge/dining/kitchen area
- Bedroom with two built-in storage cupboards
- Bathroom fitted with a white suite
- Communal garden to the rear
- One allocated parking space; plenty of visitor spaces
- Just half a mile to Three Bridges train station
- One mile to Crawley town centre
- Ideal first time home; viewing highly recommended
Property Details
- Property type: Flat
- Price Per Sq Foot: £366
- Approx Sq Feet: 533 sqft
- Property Age Bracket: 2000s
- Council Tax Band: B
- Tenure: Leasehold
- Lease Expiry: 01/11/2128
- Ground Rent: £150.00 per year
- Service Charge: £2,307.99 per year
Rooms
Communal entrance
Security entry phone intercom. Communal entrance hall with stairs to first and second floors. Personal front door on second-floor opening to:
View Communal entrance PhotosEntrance hall
Security entry phone receiver. Two cupboards. Radiator. Skylight. Doors to bedroom, bathroom and:
View Entrance hall PhotosLounge/dining/kitchen area
5.66m x 2.92m
Widening to 3.45 m. An open plan area with the kitchen area fitted with a range of wall and base level units with work surface over, incorporating a single bowl, single drainer, stainless steel sink unit with mixer tap. Built-in electric oven and built-in gas hob with extractor hood over. Integral washing machine and dishwasher. Low-energy LED spotlights. Radiator. Window to the front.
View Lounge/dining/kitchen area PhotosBedroom
5.05m x 3.15m
The room widens to 3.4 m. Two built-in storage cupboards. Radiator. Window to the rear.
View Bedroom PhotosBathroom
Fitted with a white suite comprising a bath with mixer tap and shower attachment over, a wash hand basin with vanity cupboard below, and a low-level WC with concealed cistern. Heated towel rail. Velux window to the side aspect.
View Bathroom PhotosMaterial information
Lease Length: 105 years remaining (125 years from 19 September 2004) | Ground Rent: £150pa | Ground Rent Review Period: Review every 12 months | Service Charge: £2,307.99 for the period 01.01.2025 - 31.12.2025 | Service Charge Review Period: Review every 12 months | Broadband information: For specific information please go to https://checker.ofcom.org.uk/en-gb/broadband-coverage | Mobile Coverage: For specific information please go to https://checker.ofcom.org.uk/en-gb/mobile-coverage |
Identification checks
Should a purchaser(s) have an offer accepted on a property marketed by Homes Partnership, they will need to undertake an identification check. This is done to meet our obligation under Anti Money Laundering Regulations (AML) and is a legal requirement. | We use an online service to verify your identity provided by Lifetime Legal. The cost of these checks is £80 inc. VAT per purchase which is paid in advance, directly to Lifetime Legal. This charge is non-refundable under any circumstances.
Travelling time to train stations
Three Bridges By car 4 mins On foot 11 mins - 0.5 miles | Crawley By car 5 mins On foot 22 mins - 1.0 mile | Ifield By car 10 mins - 2.7 miles | (Source: Google maps)
Floorplans
Outside Spaces
Communal Garden
There are communal gardens to the rear of the property.
Parking Spaces
Allocated parking
Capacity: 1
There is one allocated parking space and ample communal visitor parking spaces.
Location
Three Bridges is a residential area that began as a tiny hamlet and has now grown to be a commuters' favourite in Crawley. Three Bridges mainline railway station offers excellent links to London with fast trains to London Bridge and Victoria in around 40 minutes and in the opposite direction to Brighton in around 30 minutes. Local facilities include a neighbourhood parade of shops, schools including Hazelwick comprehensive, Tesco superstore, Three Bridges football club and Crawley Lawn tennis club. Three Bridges is readily accessible to everything Crawley has to offer, is served well by bus services and junction 10 of the M23 is just around the corner. With so much to offer, Three Bridges is a great place to buy for families, professionals, commuters and investors!
Properties you may like
By Homes Partnership






























