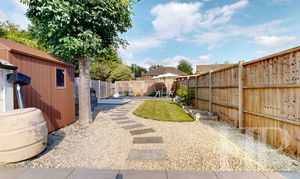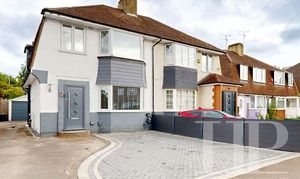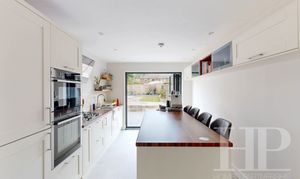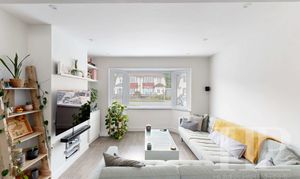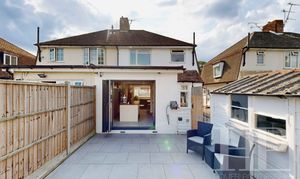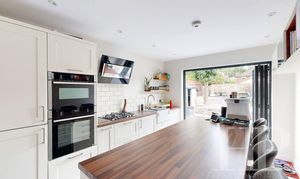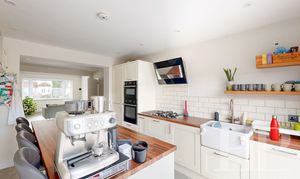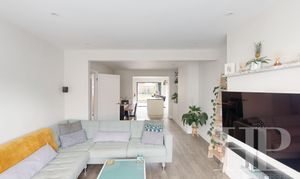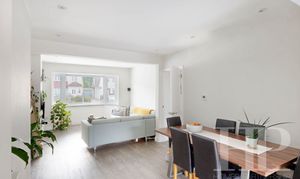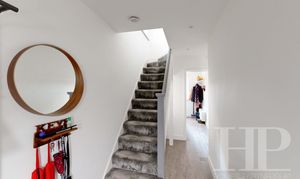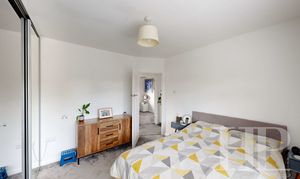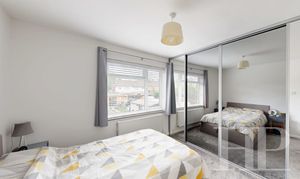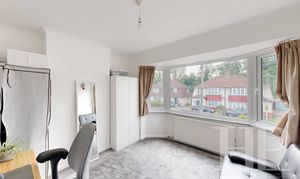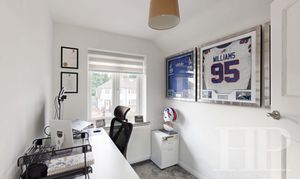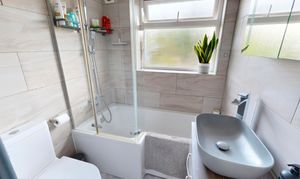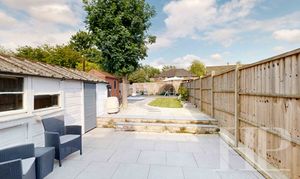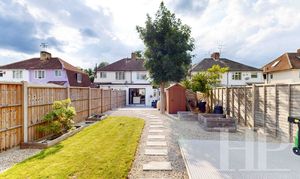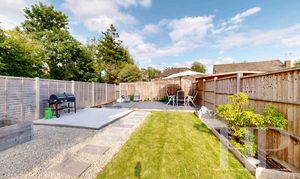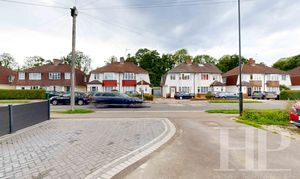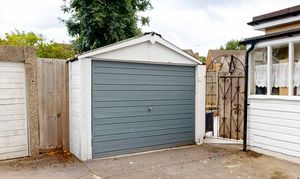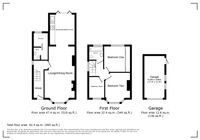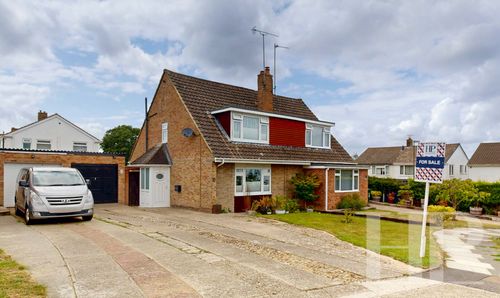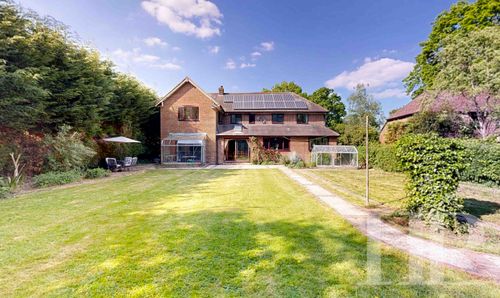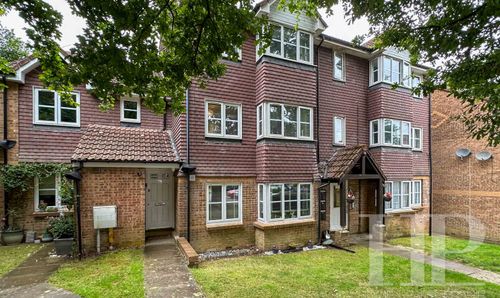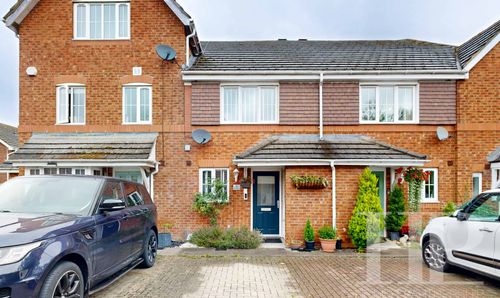Book a Viewing
To book a viewing for this property, please call Homes Partnership, on 01293 529999.
To book a viewing for this property, please call Homes Partnership, on 01293 529999.
3 Bedroom Semi Detached House, St. Marys Drive, Crawley, RH10
St. Marys Drive, Crawley, RH10

Homes Partnership
Homes Partnership Southern Ltd, 44 High Street
Description
Homes Partnership is delighted to offer for sale this three-bedroom, semi-detached property located on a popular road in the residential neighbourhood of Pound Hill, which has been extended to the rear to provide a stunning kitchen/breakfast room with bi-fold doors that open onto the patio area, facilitating a seamless transition from indoor to outdoor living. New windows were installed in May 2023 (Except bathroom) and a new front door April 2024. The ground floor accommodation in full comprises an entrance hall, a lounge with a bay window to the front, allowing plenty of natural light to flood in, and a dining room. There is a convenient downstairs cloakroom and a utility area with a window to the rear. The property benefits from modern improvements, including underfloor heating, smart thermostats, smart light switches, and, to ease outdoor living, outdoor power sockets. Ascending to the first floor, there are two double bedrooms, bedroom one has fitted wardrobes with mirrored sliding doors, bedroom two has a bay window to the front, and there is a third, single bedroom. A bathroom refitted with a white suite with a P-shaped bath completes the living accommodation. The landing has a hatch to the loft space, and this has the potential for extension (subject to relevant enquiries and planning permission). Outside, the front provides a driveway for several vehicles, ensuring parking is never an issue. A shared driveway between the neighbouring property leads to the garage to the rear of the rear of the property, which has an up-and-over door to the front and a door to the garden. The rear garden is a great space for entertaining family and friends and is landscaped with a paved patio area adjacent to the property, ideal for dining al fresco, a gravelled area with a stepping stone path to the rear, an area of lawn, and decking to the rear. The property is just 0.2 miles from Three Bridges train station, making it a great base for busy commuters or an ideal location for family days out. Grattons Park and Worth Park Gardens are close by, great areas to meet with friends and family, to exercise, or simply enjoy nature. This would be a great family home with local amenities and a great choice of schools nearby. We would urge a viewing to see if this could be your next home.
EPC Rating: D
Virtual Tour
https://my.matterport.com/show/?m=vVFxqJHsTVUKey Features
- Three bedroom semi-detached house
- Extended to the rear to provide open plan kitchen/breakfast room/living space
- 0.2 miles to Three Bridges train station, ideal for commuters
- Downstairs cloakroom & utility room
- Lounge with bay window to the front
- Driveway for two; plus shared driveway leading to the garage
- Rear garden landscaped with patio, lawn, shingle and decking
- Ideal home for families & professionals alike
- EV charging point
Property Details
- Property type: House
- Price Per Sq Foot: £519
- Approx Sq Feet: 915 sqft
- Plot Sq Feet: 3,165 sqft
- Property Age Bracket: 1910 - 1940
- Council Tax Band: D
Rooms
Front door
Opens to:
Entrance hall
Utility area
1.75m x 1.50m
Cloakroom
Material information
Broadband information: For specific information, please go to https://checker.ofcom.org.uk/en-gb/broadband-coverage | Mobile Coverage: For specific information, please go to https://checker.ofcom.org.uk/en-gb/mobile-coverage | Known Rights and easements: Several restrictive covenants, please ask agent for full information |
Identification checks
Should a purchaser(s) have an offer accepted on a property marketed by Homes Partnership, they will need to undertake an identification check. This is done to meet our obligation under Anti Money Laundering Regulations (AML) and is a legal requirement. | We use an online service to verify your identity provided by Lifetime Legal. The cost of these checks is £80 inc. VAT per purchase which is paid in advance, directly to Lifetime Legal. This charge is non-refundable under any circumstances.
Floorplans
Outside Spaces
Parking Spaces
Location
The ever popular Pound Hill is located on the east of Crawley and is bordered by Three Bridges and Manor Royal to the west and Maidenbower to the south. It is one of the largest local neighbourhoods and has a variety of housing from first time buyer flats to executive detached houses approaching £1,000,000. There are two parades of shops, three pubs, three churches and surgeries in the area. Schooling includes an infant school, junior school, primary school and large parts of the neighbourhood fall within the catchment area of Hazelwick School in Three Bridges. There is a bowls club, and Worth Park Gardens offer formal gardens and lake, croquet lawn and tennis court; some of the beautiful trees in the gardens date back to the original planting in the 1840s! Pound Hill is serviced by the Metrobus routes and Three Bridges mainline train station is easily accessible with fast and direct routes to London and Brighton.
Properties you may like
By Homes Partnership
