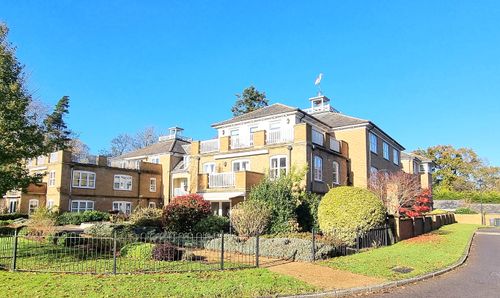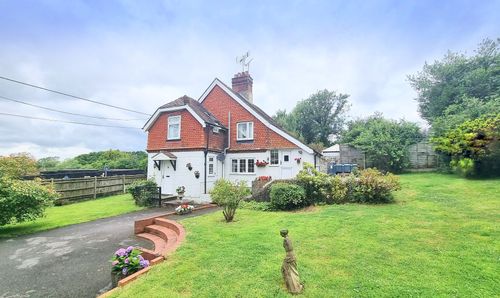2 Bedroom End of Terrace House, Cowslip Drive, Lindfield, RH16
Cowslip Drive, Lindfield, RH16
Description
*PLEASE WATCH VIEWING VIDEO*
A beautifully presented 2 double bedroom end of terrace house built by Barratt Homes in 2015 to ‘The Ashdown’ design occupying a pleasant corner plot with generous newly landscaped rear garden and allocated parking for 2 vehicles to the side.
This bright and airy home comprises: Front door into a good sized Hallway with space for console table and new flooring in 2024. Cloakroom/WC tiled floor, low level WC, wash basin, opaque side window, space for coats / shoes. Kitchen beautifully fitted with a range of high gloss wall and base units, cupboard housing ‘Ideal’ wall mounted gas boiler, wood effect worktops, built in electric oven, 4-ring gas hob, extractor hood, integrated dishwasher, fridge and freezer and washing machine plus front window and space for small table and chairs. Living / Dining Room a wonderfully sunny room, double aspect into square bay side window, doors and window to garden, space for dining table and chairs plus deep storage cupboard.
First Floor - Landing airing cupboard (hot water cylinder / shelving) and hatch to part boarded loft space (ladder / lighting). Bedroom 1 double bedroom into alcove (space for wardrobes) and front window. Bedroom 2 double bedroom with window overlooking the rear garden. Bathroom contemporary white suite, panelled bath with shower above, screen, wash basin, low level WC and opaque side window.
Benefits include gas fired central heating to radiators, double glazed windows, full redecoration throughout in 2024 plus solar panels (Gas and Electric with EDF only £79.00 pcm + annual variable payment back from Fit Payment with British Gas).
Outside - Front Garden with lawn to front and side, mature shrubs and front path. Side gated access into the slightly irregular shaped Rear Garden (35’ max deep x 23’ wide + 17’5 x 8’ section), recently improved with paved patio adjoining the house, shaped lawn, new timber pergola, colourful plants, flowers and shrubs and the tucked away garden space ideal for shed/workshop. 2 Allocated Parking Spaces plus visitor space to the side.
Estate Service Charge: £238.79 paid twice yearly. (£477.58 pa) Hobdens Property Management Ltd, 41a Beach Road, Littlehampton, BN17 5JA. Tel: 01903 724040
EPC Rating: B
Virtual Tour
Key Features
- A beautifully presented 2 double bedroom end of terrace house built by Barratt Homes in 2015 to ‘The Ashdown’ design
- Corner Plot location + landscaped Rear Garden + 2 Allocated Parking Spaces to the side + bright and airy accommodation
- Entrance Hall with new flooring (2024) + Cloakroom/WC with modern white suite
- Kitchen + fitted range of units and integral appliances + space for breakfast table
- Stunning open plan double aspect Sitting / Dining Room + side bay window + double doors to garden
- 2 First Floor double bedrooms + separate modern white Family Bathroom
- Gas fired central heating to radiators + double glazed windows + solar panels
- Front + Side Gardens + gate into the Rear Garden (35’ max deep x 23’ wide + 17’5x 8’ shed/workshop section)
- Walking distance of the High Street / schooling + open green and walks nearby
- EPC Rating: B and Council Tax Band: C
Property Details
- Property type: House
- Approx Sq Feet: 873 sqft
- Property Age Bracket: 2010s
- Council Tax Band: C
Floorplans
Outside Spaces
Rear Garden
10.67m x 7.01m
Front and Side Gardens with lawns and mature shrubs. Gate into the stunning Rear Garden, slightly irregular in shape with paved patio, shaped lawn, new timber pergola and seating, private 17'5 x 8' space for shed/workshop, water tap and lighting.
View PhotosParking Spaces
Allocated parking
Capacity: 2
To the side of the property is 2 Allocated Parking Spaces (+ visitor space)
Location
LOCATION - Cowslip Drive is situated in the tucked away position in the early phase of this development on the village outskirts with the picturesque tree-lined High Street only 1.5 miles distant with a traditional range of shops, stores, boutiques, churches, pond, common and historical properties. Lindfield has numerous sports clubs, leisure groups and societies including the long established Bonfire Society. BY ROAD - access to the major surrounding areas can be gained via the A272 and the A23/M23 linking with Gatwick Airport and the M25. SCHOOLS - Lindfield Primary School (1.3 miles), Blackthorns Primary School (2 miles), Oathall Community College Secondary School (1.9 miles). The local area is well served by several independent schools including; Great Walstead (1.6 miles) and Ardingly College (3.9 miles). STATION - Haywards Heath mainline railway station (1.8 miles). Fast and regular services to London (London Bridge/Victoria 47 mins), Gatwick Airport (15 mins) and Brighton (20 mins).
Properties you may like
By Mansell McTaggart Lindfield



























