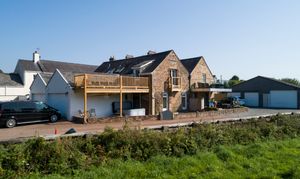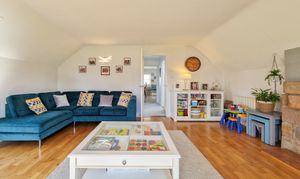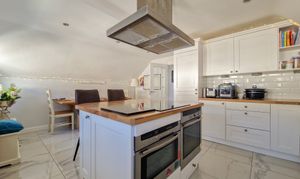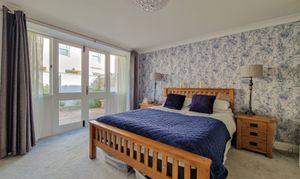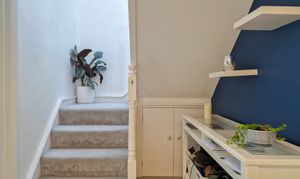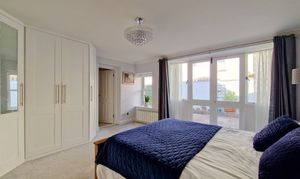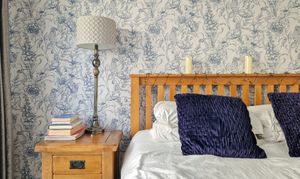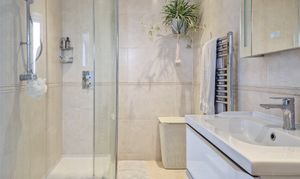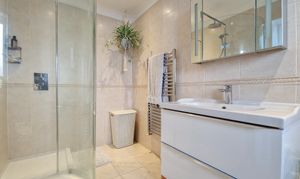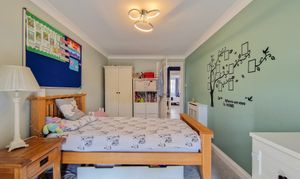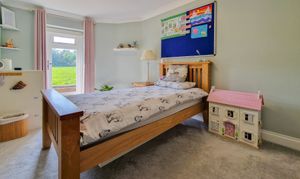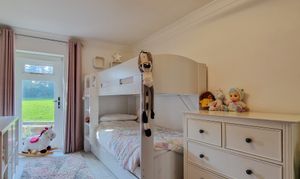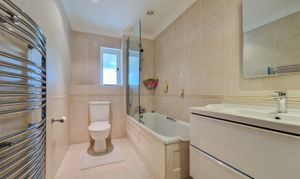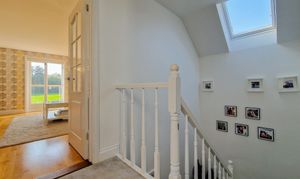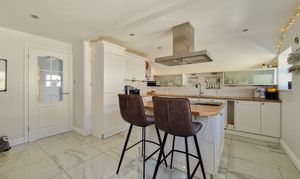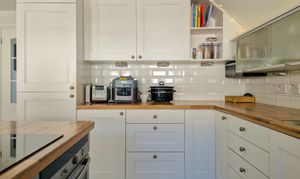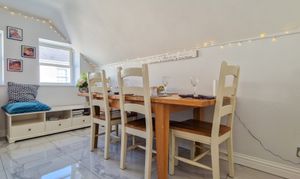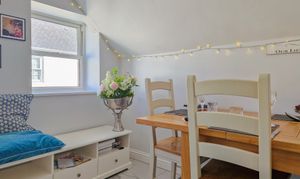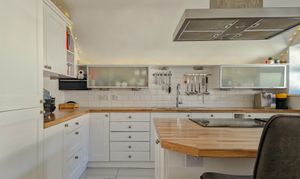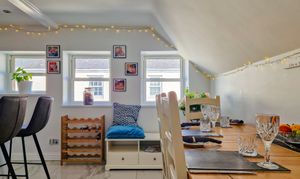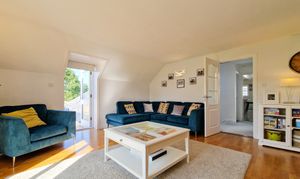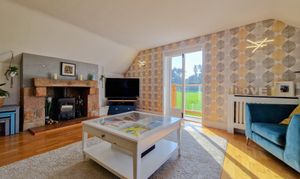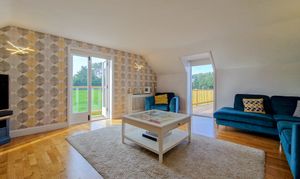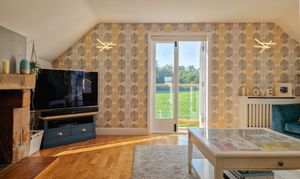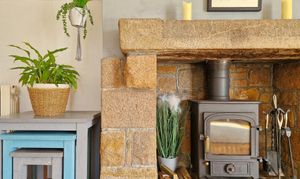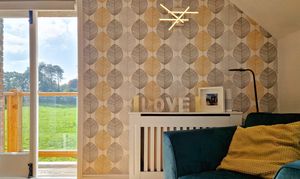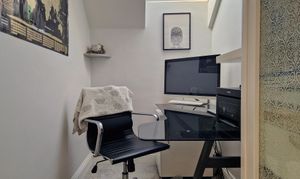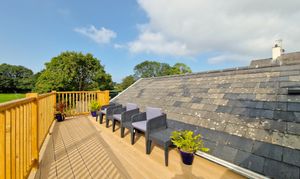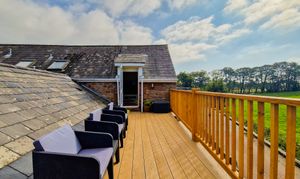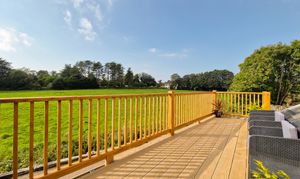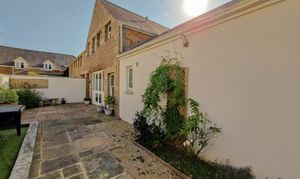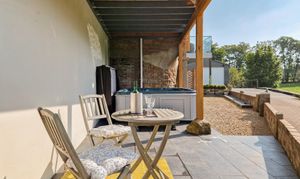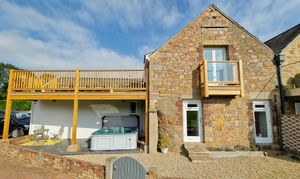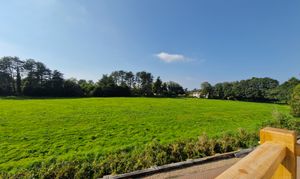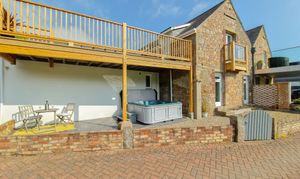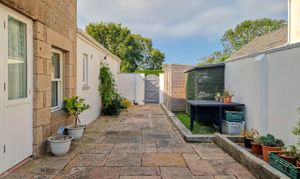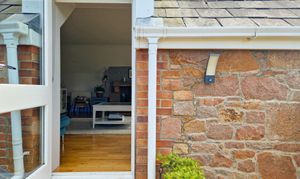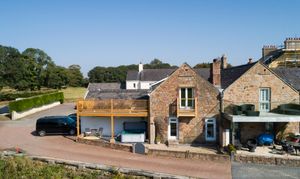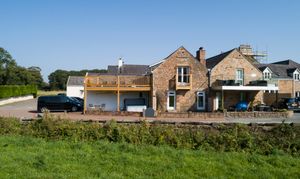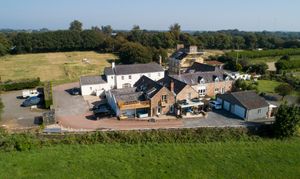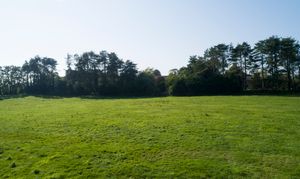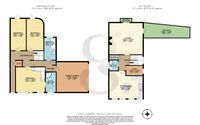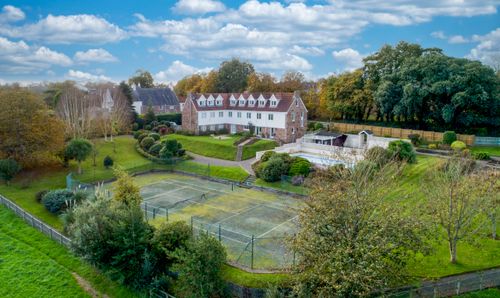3 Bedroom Semi Detached House, 3 La Retraite Cottage, Trinity
3 La Retraite Cottage, Trinity
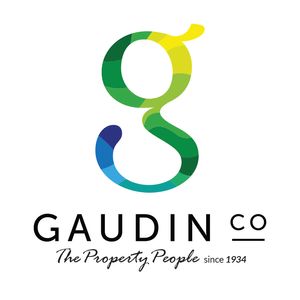
Gaudin & Co Ltd
Gaudin & Co, 22 Hill Street
Description
This gorgeous 3-bedroom semi-detached house is a real head-turner. It's like your own little slice of countryside paradise!
Now, get this - the house is a bit of a rebel, in the best way possible. It's an upside-down set up, meaning you can soak in those breathtaking countryside views from the comfort of your own living room. And speaking of the living room, it's a stunner, complete with a toasty wood-burning stove that's just begging for cosy nights in.
The kitchen is a real showstopper too, with a lovely eat-in setup and a centre island that's perfect for whipping up your culinary masterpieces. With 3 bedrooms and 2 bathrooms, there's plenty of space for the whole gang to spread out and relax.
But wait, there's more! Step out onto one of the 2 west-facing balconies and soak up those sunset views with a cold drink in hand. Or, if relaxation is more your style, head down to the ground floor terrace and take a dip in the hot tub - the ultimate stress-buster.
Let's talk practicalities - this place is all about low-maintenance living. The front garden is a breeze to upkeep, so you can spend more time enjoying your surroundings and less time mowing the lawn. And let's not forget about the double garage and parking for 3 or 4 cars plus visitor parking available.
Overall, this house is a real winner. It's got charm, character, and those little touches that make a house a home. So, what are you waiting for? Come see it for yourself and get ready to fall head over heels for this countryside escape.
Key Features
- Granite house set within a farm like complex
- Upside down house to capture the countryside views
- Beautiful lounge with wood burning stove
- 3 bedrooms and 2 bathrooms
- 2 west facing balconies
- Ground floor west facing terrace with hot tub
- Large double garage plus parking for 3/4 plus visitor parking available
- Low maintenance garden to the front with various sheds for storage
- Lovely eat in kitchen with centre island and Quooker tap
- Newly installed hot water tank with mains pressure
Property Details
- Property type: House
- Price Per Sq Foot: £517
- Approx Sq Feet: 1,597 sqft
- Council Tax Band: TBD
Floorplans
Outside Spaces
Garden
They have a lovely balcony which faces West and is perfect for alfresco dining. There is also have a west facing terrace at ground level with hot tub and to the front there is a private court yard garden.
Parking Spaces
Garage
Capacity: 5
Large double garage plus 3 parking spaces
Location
https://what3words.com/dismisses.dwarf.impossibly
Properties you may like
By Gaudin & Co Ltd
