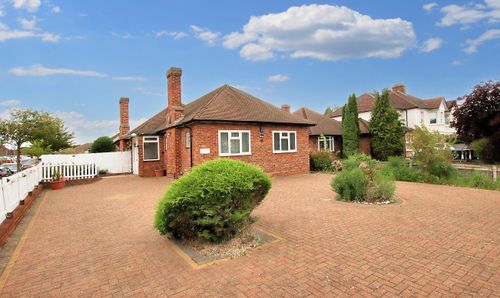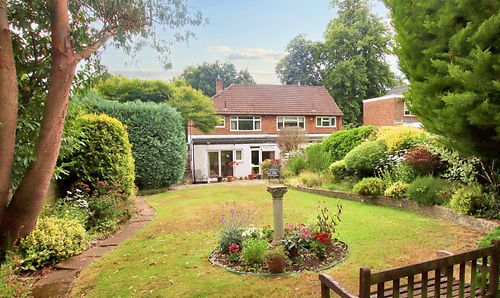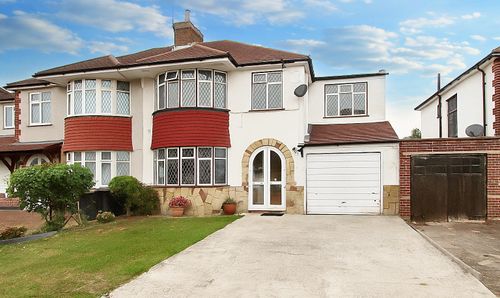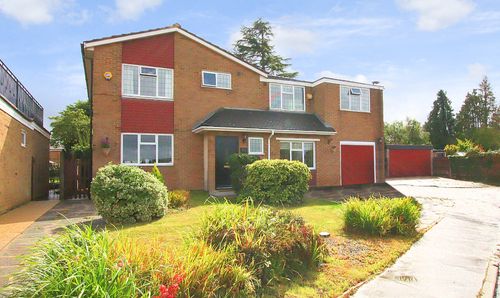4 Bedroom Detached House, Shirley Church Road, Shirley
Shirley Church Road, Shirley

Allen Heritage
Description
GUIDE PRICE £745000 - £765,000
Shirley Church Road is a popular and highly regarded tree-lined, grass-verged road in Shirley, and is where this delightful detached family home can be found. Superbly presented throughout, this sociable home is perfect for entertaining friends and enjoying everyday family life. Fittings are of a good quality, there is a recently refitted kitchen, two modern shower rooms and good-quality flooring throughout. You'll find a pleasant garden to the rear, a garage to the side and off-street parking to the front. The only way to appreciate this property is to view it internally, and this is highly recommended.
The Location
Occupying an enviable position set well back off the road at the Upper Shirley end, this property is convenient for a wealth of amenities. Within a few hundred yards of Wickham Road and around 0.4 of a mile of Addiscombe Road, this location is ideal for the commuter. Bus routes to Bromley and Croydon town centres and East Croydon mainline railway station are within easy reach, where you will find fast rail services to Central London and Gatwick Airport. Local shops, cafes and restaurants can also be found on Wickham Road and Shirley Road. Highly regarded schools such as Trinity, Coloma and Royal Russell are within easy reach as is Shirley Tennis Club, and Shirley Bowls Club, numerous woodland walks and prestigious golf courses including The Addington and Shirley Park. For full directions please see the map or contact Allen Heritage Estate Agents in Shirley.
The Ground Floor Accommodation
Porch
Lounge Area 5.89m (19'4") x 5.80m (19'1") >3.76m (12'4")
Kitchen/Diner 5.89m (19'4") x 3.23m (10'7")
Shower Room 7' 1'' x 5' 7'' (2.17m x 1.71m)
Bedroom 3 4.78m (15'8") x 3.26m (10'8")
Bedroom 4 3.23m (10'7") x 2.97m (9'9")
First Floor Accommodation
Landing 3.90m (12'10") x 1.89m (6'2")
Bedroom 1 4.80m (15'9") x 3.27m (10'9")
Bedroom 2 4.15m (13'7") x 2.96m (9'9")
Shower Room 2.13m (7') x 1.73m (5'8")
Eaves Storage In bedroom one & two
Future Potential
The property has space to the side and rear to extend into to provide additional bedrooms and living areas. Obviously any improvement of this nature would require the relevant local authority consents.
EPC Rating: D
Key Features
- Delightful Detached Residence
- Four Bedroom Family Home
- Superbly Presented Throughout
- Attractive Fitted Kitchen
- Two Modern Shower Rooms
- Garage & Off Street Parking
- Spacious Open Plan Layout
- Pleasant Rear Garden With Southerly Aspect
Property Details
- Property type: House
- Plot Sq Feet: 5,511 sqft
- Council Tax Band: F
Floorplans
Outside Spaces
Rear Garden
16.00m x 13.00m
Enjoying a southerly aspect, this rear garden has a large lawn surrounded by flower and shrub borders. With gated side access, this garden is the ideal spot for the summer BBQ.
Garden
A neat and tiny frontage with a drive way providing off street parking and a pleasant approach to the property.
Parking Spaces
Garage
Capacity: 2
To the side/rear of the property
Location
Properties you may like
By Allen Heritage

























