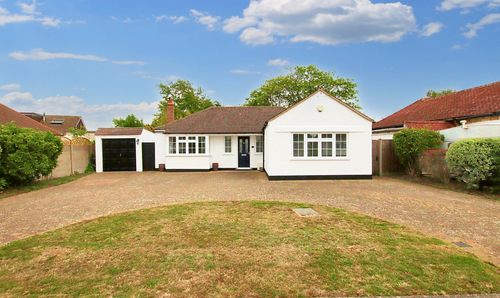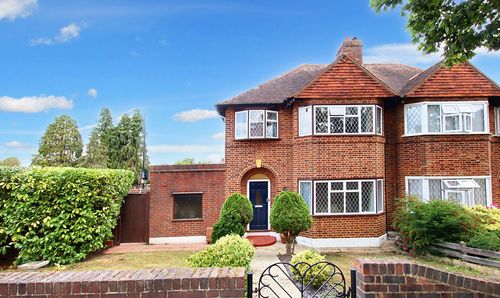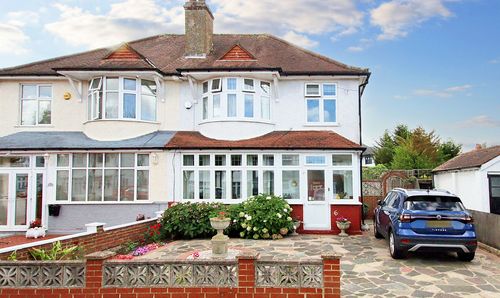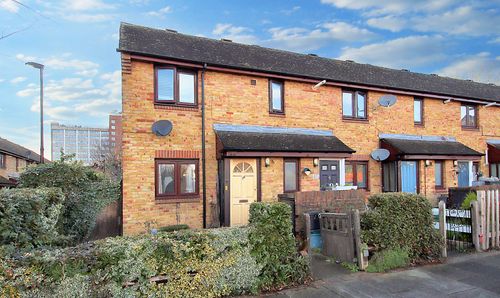Book a Viewing
To book a viewing for this property, please call Allen Heritage, on 020 8656 2525.
To book a viewing for this property, please call Allen Heritage, on 020 8656 2525.
4 Bedroom Semi Detached House, The Glade, Shirley
The Glade, Shirley

Allen Heritage
Description
CHAIN FREE - This delightful semi-detached family home is peacefully tucked away and enjoys good-sized accommodation. The ground floor layout includes a 178' lounge diner that overlooks the garden, an attractive fitted kitchen, and a handy downstairs cloakroom. All four of the bedrooms can be found on the first floor alongside the family bathroom, bedroom one also features an en-suite shower room. There is a garden at the rear, ideal for entertaining in the summer months. With off-street parking at the front, double glazing throughout, central heating, and being offered CHAIN FREE, this home is well worth viewing.
Location
The property is in a tucked-away position on The Glade between the junctions with Watlings Close and Aldersmead Avenue. It is accessed via a small slip road in a peaceful environment containing just two houses. Many amenities are within easy reach including Monks Orchard and Orchard Way primary schools, Orchard Park High School [Secondary] and some neighbours very close to this property have got their children into Langley Girls. The Tram Stop at Arena is within 0.73 of a mile, bus routes and local shops are also nearby. For full directions please see the map or contact Allen Heritage Estate Agents in Shirley.
The Ground Floor Accommodation
Entrance Hall
Lounge/Diner 5.41m (17'9") max x 5.26m (17'3") max
Kitchen 3.05m (10') x 2.78m (9'1")
Downstairs WC
The First Floor Accommodation
Landing
Bathroom 2.33m (7'8") max x 1.76m (5'9")
Bedroom 1 3.34m (11') max x 2.79m (9'2")
En-suite
Bedroom 2 3.36m (11') x 2.34m (7'8")
Bedroom 3 3.34m (11') max x 2.59m (8'6") max
Bedroom 4 2.75m (9') x 1.95m (6'5")
EPC Rating: C
Key Features
- CHAIN FREE
- Semi Detached Family Home
- Four Bedrooms
- En-Suite Shower Room to Bedroom One
- Secluded Tucked Away Location
- Convenient For Amenities
- Spacious Lounge/Diner
- Handy Ground Floor WC
Property Details
- Property type: House
- Plot Sq Feet: 7,319 sqft
- Property Age Bracket: 2000s
- Council Tax Band: E
Floorplans
Outside Spaces
Rear Garden
9.00m x 8.00m
Parking Spaces
Allocated parking
Capacity: 2
There is allocated parking in front of the property.
Location
Properties you may like
By Allen Heritage





















