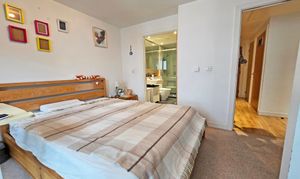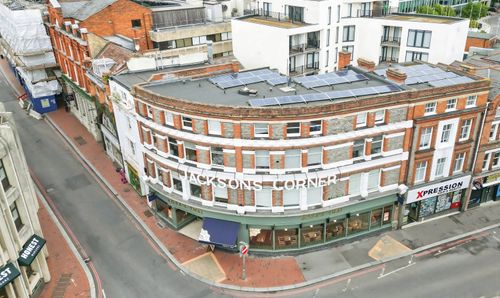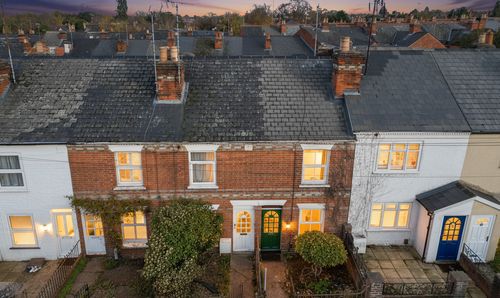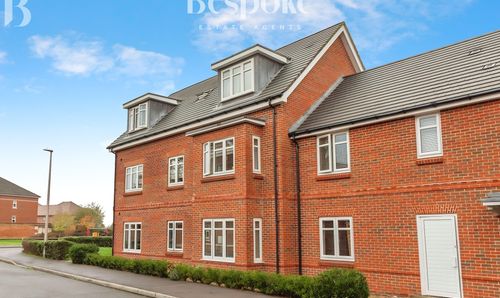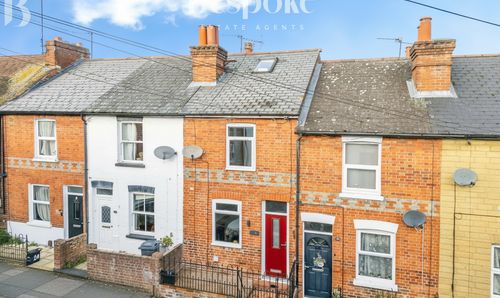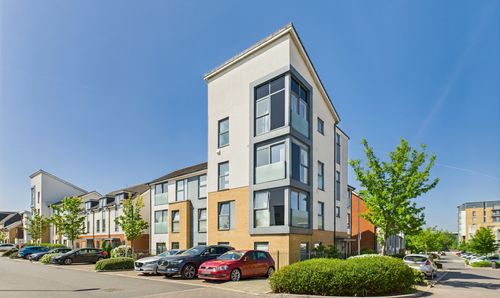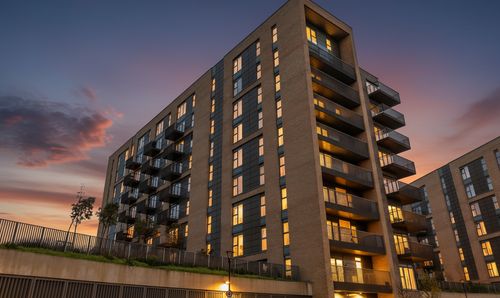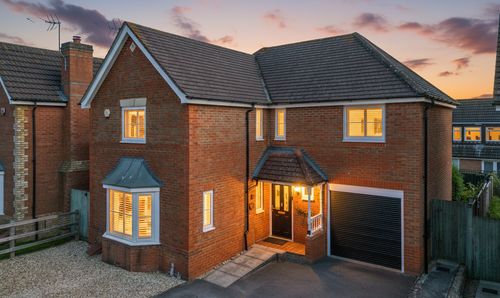2 Bedroom Apartment, Alfred Street, Honister, RG1
Alfred Street, Honister, RG1

Bespoke Estate Agents
200 Brook Drive, Green Park
Description
Nestled within the prestigious Chatham Place Development, this exquisite 6th-floor luxury apartment presents a rare opportunity to acquire an elegant urban sanctuary in the heart of Reading. Boasting an enviable location just a short stroll away from Reading Main Line Station and the vibrant town centre, this two-bedroom residence epitomises contemporary urban living at its finest.
Upon entering the apartment, you are greeted by a spacious 21' dual aspect living room, flooded with natural light from large windows that offer captivating views of the surrounding area. The stylish integrated kitchen featuring gloss-finish units seamlessly blends elegance and functionality, making it a delightful space for culinary enthusiasts and entertainers alike.
The accommodation comprises two generously proportioned double bedrooms, each offering a tranquil retreat for rest and relaxation. The master bedroom features a beautiful en-suite bathroom, while a luxurious family bathroom serves the second bedroom and guests with equal finesse.
One of the standout features of this property is the expansive balcony accessible from both the living room and one of the bedrooms, providing an idyllic setting for alfresco dining, morning coffees, or simply unwinding whilst admiring the cityscape.
With the added convenience of allocated parking and the absence of onward chain complications, this apartment presents a seamless transition for discerning buyers seeking a turnkey residence in a prime location. Whether you're a city professional looking for a contemporary urban abode or a savvy investor seeking a premium rental opportunity, this property offers both style and substance in abundance.
Residents of Chatham Place Development benefit from a host of nearby amenities, including shopping, dining, entertainment, and excellent transport links, ensuring that every convenience is within easy reach. Whether you're looking to explore the cultural offerings of Reading or escape to the nearby countryside, this apartment opens the door to a lifestyle of sophistication and convenience in equal measure.
Encompassing style, luxury, and location, this meticulously designed apartment represents a unique opportunity to secure an urban retreat that harmonises elegance with contemporary living. Book your viewing today and discover the unparallelled charm of this exceptional property.
EPC Rating: B
Virtual Tour
Key Features
- 6th Floor Luxury Apartment
- Short Walk to Reading Main Line Station & Town Centre
- 21' Dual Aspect Living Room
- Beautiful En-suite & Luxury Bathroom
- Integrated Kitchen With Gloss Finish Units
- No Onward Chain Complications
- Two Double Bedrooms
- Large Balcony Accessed From Living Room & Bedroom
- Desirable Chatham Place Development
Property Details
- Property type: Apartment
- Price Per Sq Foot: £472
- Approx Sq Feet: 689 sqft
- Plot Sq Feet: 5,242 sqft
- Property Age Bracket: 2010s
- Council Tax Band: E
- Tenure: Leasehold
- Lease Expiry: 30/10/2260
- Ground Rent: £350.00 per year
- Service Charge: £275.00 per month
Rooms
Communal Entrance Hall
Accessed via vendor intercom entry system. A welcoming reception area, with desk for concierge, seating area, doors to communal garden, lifts to all floors.
View Communal Entrance Hall PhotosEntrance Hall
Large built in storage cupboard, further large built in utility cupboard with space and plumbing for washing machine. Doors to all rooms, engineered wood flooring.
Living Room
6.40m x 3.66m
A light and bright room, with two windows to side, patio doors to balcomy allowing natural light to flood in. Engineered wood flooring, ceiling spots, under floor heating. Open plan living to kitchen area.
View Living Room PhotosKitchen
A beautiful integrated kitchen, finished with a range of high gloss units with stone work tops over. Inset sink, built in oven and hob with hood over, integrated dishwasher, integrated Fridge and Freezer.
View Kitchen PhotosBedroom One
3.68m x 3.38m
Window overlooking court yard, under floor heating, built in wardrobes, door to en-suite.
View Bedroom One PhotosEn-Suite
A stunning white suite to complementary tiled walls, contrasting tiled floor. Double width walk in shower cubicle, concealed cistern W.C. floating wash hand basin. Towel rail, fitted medicine cabinet with mirrored front.
View En-Suite PhotosBedroom Two
3.00m x 2.74m
Sliding patio doors to balcony, under floor heating.
View Bedroom Two PhotosBathroom
A fitted white suite with enclosed bath, shower screen and shower over, floating sink unit, concealed cistern W.C. complementary tiled walls and tiled floor, towel rail.
View Bathroom PhotosFloorplans
Outside Spaces
Balcony
A superb private balcony, to sit, relax, with views to the town centre and over the communal garden.
View PhotosCommunal Garden
A communal garden, designed for residents and guests to enjoy. With raised shrub beds, seating areas. All fully and securely enclosed.
View PhotosParking Spaces
Secure gated
Capacity: 1
Secure under croft allocated parking.
Location
Properties you may like
By Bespoke Estate Agents






