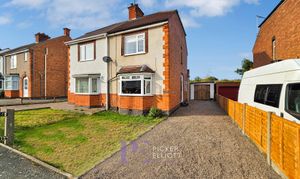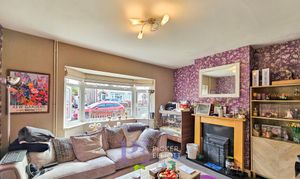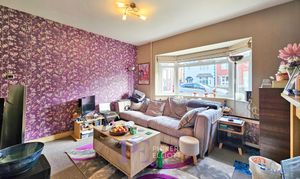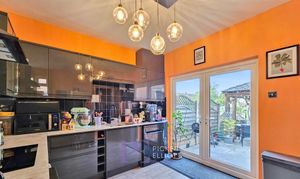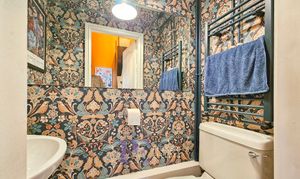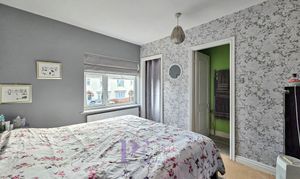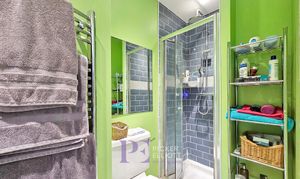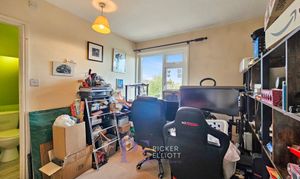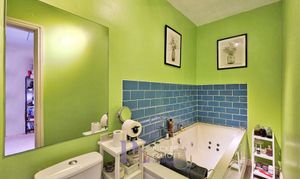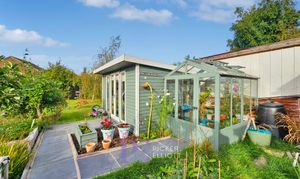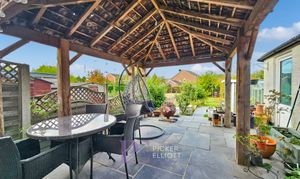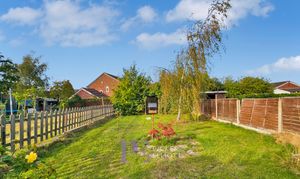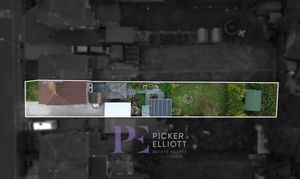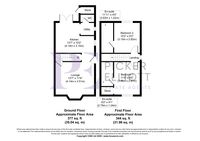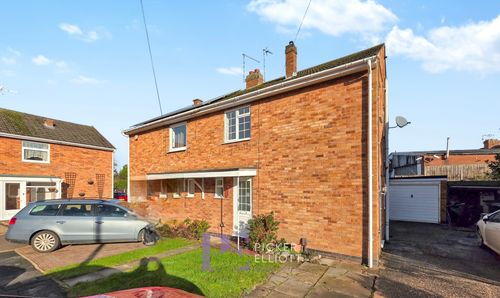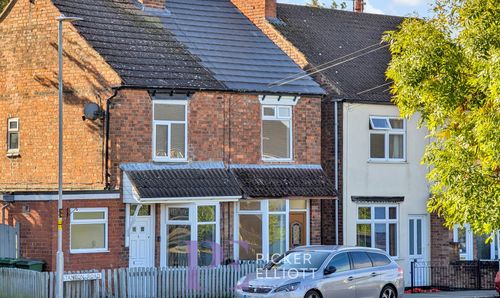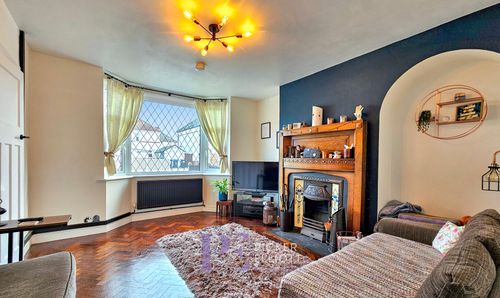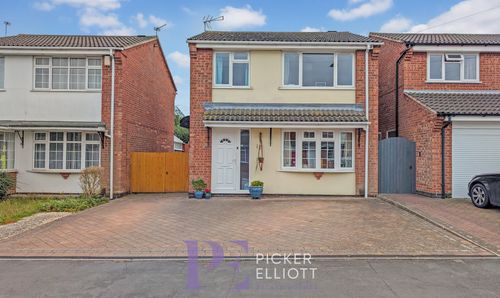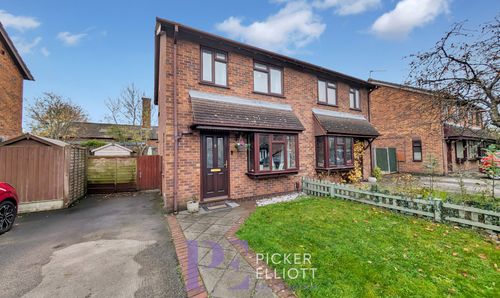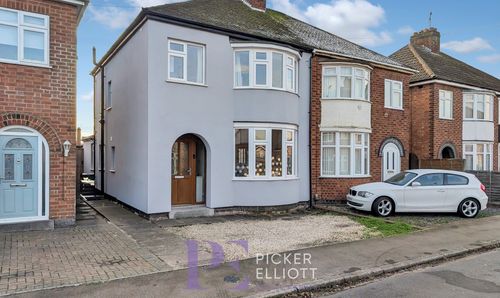2 Bedroom Semi Detached House, Byron Street, Barwell, LE9
Byron Street, Barwell, LE9

Picker Elliott Estate Agents
Picker Elliott, 110 Castle Street, Hinckley
Description
EPC Rating: D
Virtual Tour
Key Features
- Lovely semi-detached home
- Two double bedrooms
- Two ensuites
- Refitted kitchen
- Large rear garden
Property Details
- Property type: House
- Property style: Semi Detached
- Property Age Bracket: 1940 - 1960
- Council Tax Band: A
- Property Ipack: Property Report
Rooms
Lounge
4.15m x 3.50m
Double glazed bay window to front, feature fire with marble hearth and backing, and inset gas fire, radiator, door and stairs first floor landing
View Lounge PhotosRefited kitchen
3.11m x 4.14m
Excellent range of base and wall units, work surfaces over with tiling to splashbacks, inset drainage sink with mixer tap, inset electric hob with built-in oven and extractor hood, space for washing machine, integrated dishwasher, double glazed window to side, double glazed double doors to rear garden, useful under stairs storage area. contemporary radiator
View Refited kitchen PhotosUtility
Opaque double glazed window
Ground floor toilet
Low level flush WC, pedestal wash basin with tiled to splashback, wall mounted towel radiator
View Ground floor toilet PhotosFirst floor landing
Double glazed window and loft access
Bedroom one
3.47m x 2.87m
Double glazed window, radiator, storage recess area
View Bedroom one PhotosEn suite
2.80m x 1.24m
Low level flush WC, walk-in shower cubicle with rain effect shower head, fully tiled shower, chrome towel radiator, wash basin, extractor fan and inset spotlights
View En suite PhotosEn suite
3.63m x 1.23m
Spa bath, low level flush WC, pedestal wash basin, tiling to splashback areas and extractor fan
View En suite PhotosFloorplans
Outside Spaces
Rear Garden
Lovely garden with large slab patio, covering pergola and outside store. Garage / workshop with power and lighting, side pedestrian access, steps lead down from the patio to second vegetable patch area with greenhouse and summer house 3.08 m by 4.08. Leading on to remainder garden which is laid to lawn, surrounding timber and picket fence, large garden shed with additional garden space to side and rear. Gardens generally private
View PhotosParking Spaces
Garage
Capacity: 1
Used as a workshop
Off street
Capacity: 5
Gravel driveway
Driveway
Capacity: 5
Location
Properties you may like
By Picker Elliott Estate Agents
