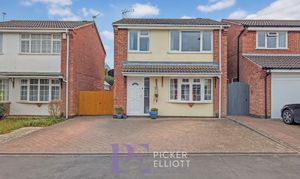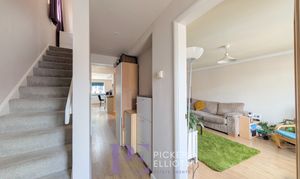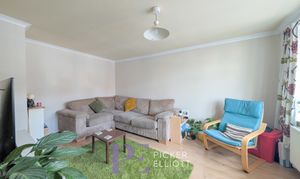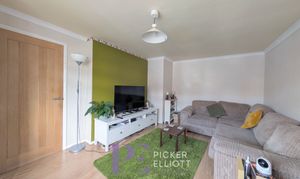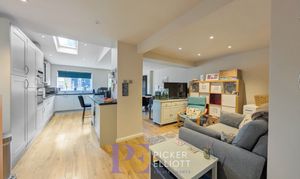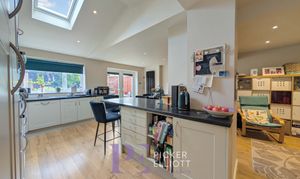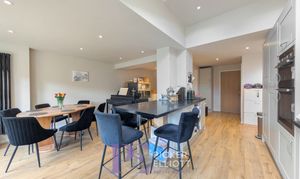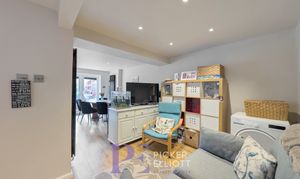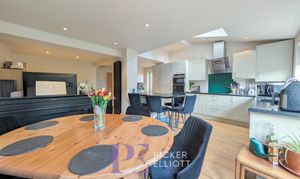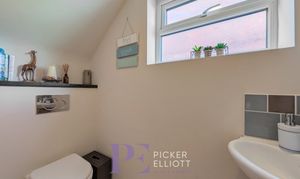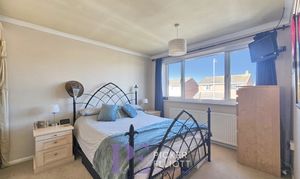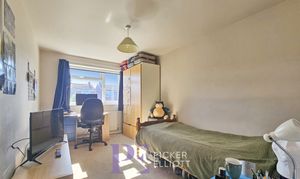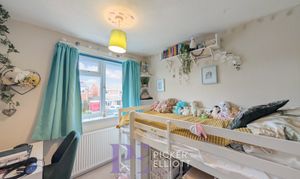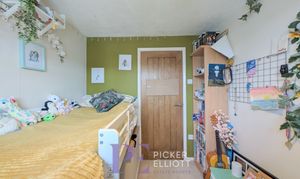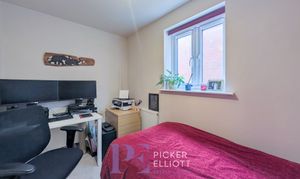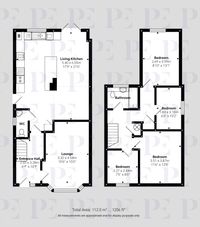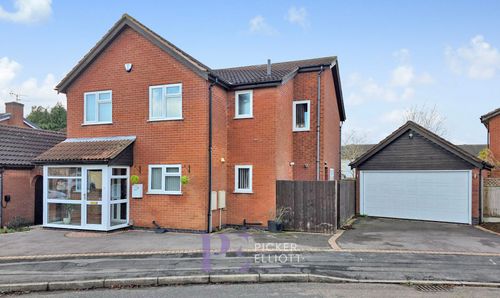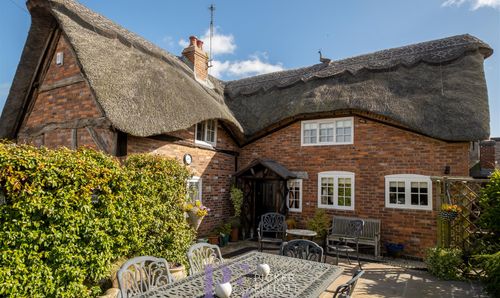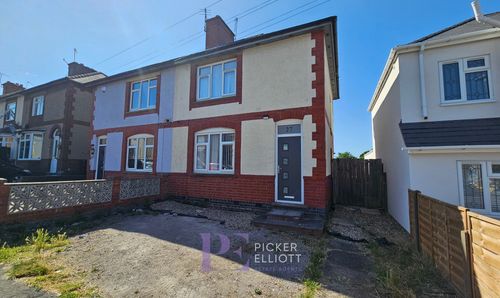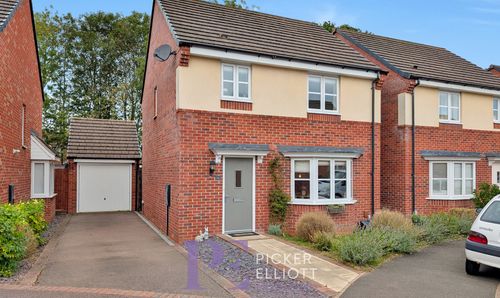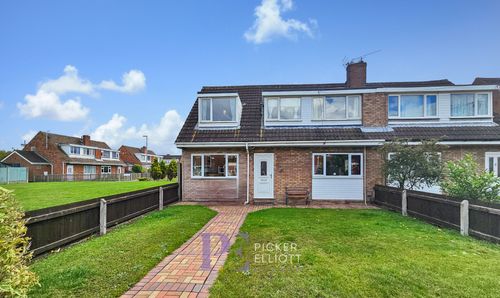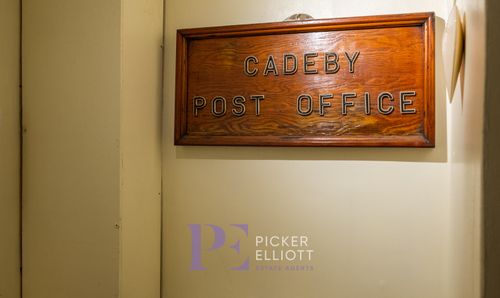4 Bedroom Detached House, Aster Way, Burbage, LE10
Aster Way, Burbage, LE10

Picker Elliott Estate Agents
Picker Elliott, 110 Castle Street, Hinckley
Description
A beautifully extended four-bedroom detached home ideal for growing families seeking comfort, convenience, and a real sense of community. Tucked away in a popular residential neighbourhood, this home offers plenty of space inside and out, and is just a short stroll from local schools, shops, parks, and commuter routes.
Step inside to find a bright bay-fronted lounge and a stunning open-plan kitchen, dining and family room — perfect for everyday life and entertaining. With modern fittings, integrated appliances, skylight, and patio doors opening onto the garden, it's a true heart-of-the-home space. A handy downstairs WC adds extra practicality for busy family mornings.
Upstairs, there are four bedrooms and a family bathroom complete with both a bath and overhead shower— ideal for bath time or a quick morning refresh.
Outside, the home offers off-road parking for multiple cars, and a private rear garden with a mix of patio and lawn — perfect for kids to play, summer barbecues, or relaxing after work.
There's even lapsed planning permission for a two-storey side extension, offering exciting potential to grow with your family.
Why Burbage? This vibrant village offers everything a family could need — well-regarded local schools, friendly pubs, everyday amenities, and a welcoming community atmosphere. You’re also just minutes from Burbage Common & Woods, with 200 acres of green space to explore at weekends. Commuting is easy too, with Hinckley train station, local bus routes, and quick access to the M69 putting Leicester, Coventry, and Birmingham within easy reach. Ready to make your move? This is a rare opportunity to secure a spacious, move-in ready family home in one of the area’s most desirable spots. Don’t miss it!
EPC Rating: C
Virtual Tour
Key Features
- TWO STOREY EXTENSION
- LAPSED PLANNING FOR TWO STOREY SIDE EXTENSION
- PRIVATE REAR GARDEN
- HUGE LIVING KITCHEN
- MODERN KITCHEN WITH INTEGRATED APPLIANCES
- POPULAR RESIDENTIAL AREA
- WALKING DISTANCE TO SCHOOLS
- AMENITIES WITHIN WALKING DISTANCE
Property Details
- Property type: House
- Property style: Detached
- Price Per Sq Foot: £290
- Approx Sq Feet: 1,206 sqft
- Property Age Bracket: 1970 - 1990
- Council Tax Band: C
- Property Ipack: Property Report
Rooms
Entrance Hall
3.28m x 2.05m
Entering through a double-glazed front door, with neutral tones, stylish wood-effect flooring, and carpeting up the stairs, this space sets the tone for the rest of this beautifully maintained family home.
View Entrance Hall PhotosLounge
4.58m x 3.20m
This lounge, positioned at the front of the property, benefits from a central heating radiator and a double-glazed UPVC bay window that allows for ample natural light. The room is finished with wood-effect flooring and neutral décor, and its spacious layout provides room for various furniture arrangements.
View Lounge PhotosLiving Kitchen
6.55m x 5.40m
This extended space features a Magnet fitted kitchen finished with a breakfast bar and a range of wall and floor-mounted units. The kitchen includes integrated appliances, comprising a NEFF double oven, and NEFF induction hob, fridge-freezer, dishwasher, and washing machine. A skylight and double-glazed window provide natural light, with a UPVC door offering side access. The dining area is positioned with patio doors that open onto the rear garden, and the entire space is heated by two black vertical central heating radiators.
View Living Kitchen PhotosWc
The property includes a downstairs cloakroom with a central heating radiator, a wall-mounted toilet, and a compact wash basin. The room features neutral décor, and natural light is provided by a frosted window.
View Wc PhotosStairs to landing
Carpeted stairs rise to the first-floor landing, which features a painted wood balustrade. The landing includes a storage cupboard and a separate airing cupboard with shelving. Natural light enters the space via a UPVC double-glazed window, and there is access to the loft via a pull-down ladder.
Bedroom
3.87m x 3.51m
This double bedroom features a large UPVC double-glazed window that provides natural light. Storage is provided by fitted wardrobes positioned along one wall, and the floor is fully carpeted. The room also benefits from a central heating radiator.
View Bedroom PhotosBedroom
3.99m x 2.69m
This bedroom features a UPVC double-glazed window and is finished with neutral décor. The room is fully carpeted and provides space for a single or small double bed, along with additional furnishings.
View Bedroom PhotosBedroom
2.44m x 2.27m
This single bedroom is carpeted and features a central heating radiator and a UPVC double-glazed window that provides natural light. The room is finished with a neutral colour palette complemented by an olive-green feature wall.
View Bedroom PhotosBedroom
3.10m x 1.83m
The room is finished with neutral décor and is fully carpeted. It features a central heating radiator and a frosted UPVC double-glazed window that provides natural light while maintaining privacy.
View Bedroom PhotosBathroom
The family bathroom is finished with fully tiled walls and a vinyl floor. It features a central heating radiator, a full-sized bath with an overhead shower, and an integrated vanity unit that includes a sink, button-flush toilet, and storage. Natural light is provided by a frosted UPVC double-glazed window.
View Bathroom PhotosFloorplans
Outside Spaces
Garden
12.75m x 8.37m
The rear garden is fenced and includes a paved patio, a grassed area, and established borders. There is gated access from the block-paved driveway located to the side of the property. A large shed provides storage.
View PhotosParking Spaces
Off street
Capacity: 3
A block-paved driveway is located at the front of the property, providing off-road parking with space for up to three vehicles. It also offers gated access to the rear.
View PhotosLocation
Properties you may like
By Picker Elliott Estate Agents
