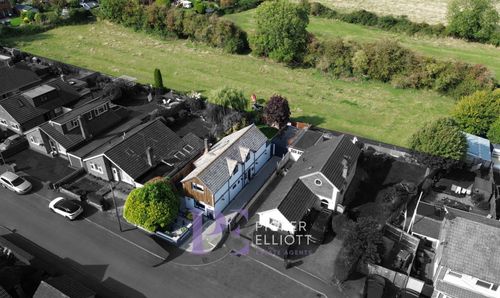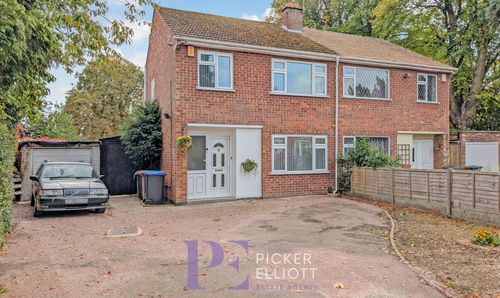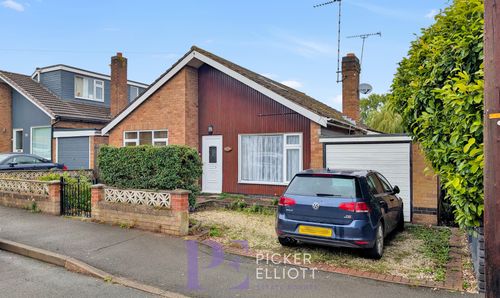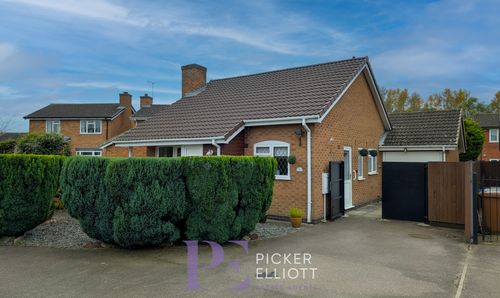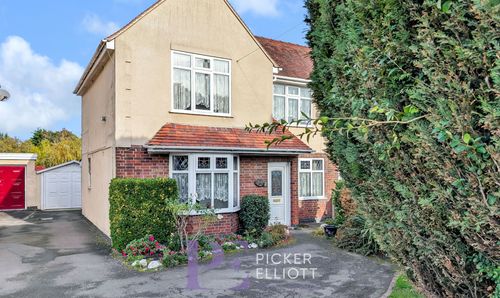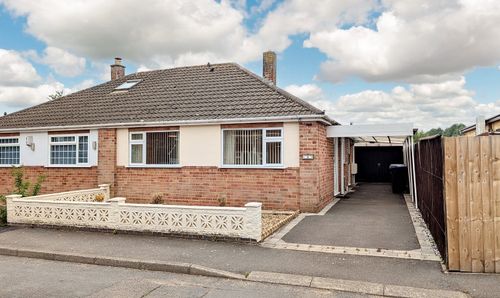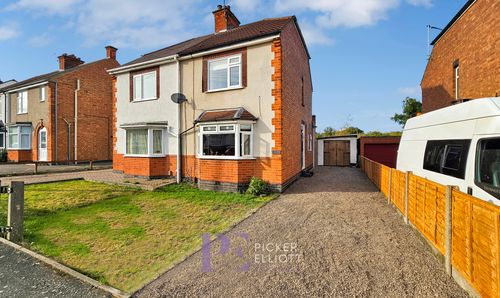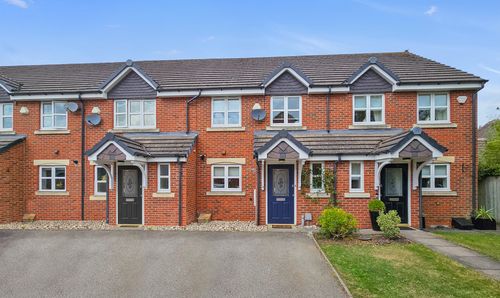3 Bedroom Semi Detached House, Woodland Avenue, Burbage, LE10
Woodland Avenue, Burbage, LE10

Picker Elliott Estate Agents
Picker Elliott, 110 Castle Street, Hinckley
Description
EPC Rating: D
Virtual Tour
Key Features
- Three good sized bedrooms
- Large rear garden
- Overlooking allotments to the rear
- Off road parking
- Close to Burbage village centre and its amenities
Property Details
- Property type: House
- Property style: Semi Detached
- Price Per Sq Foot: £197
- Approx Sq Feet: 990 sqft
- Plot Sq Feet: 3,229 sqft
- Property Age Bracket: 1910 - 1940
- Council Tax Band: B
- Property Ipack: Property Report
Rooms
Hall
Composite door, laminate flooring, stairs to first floor landing
Lounge
4.44m x 3.57m
Laminate flooring, brick fireplace, brick hearth, radiator and storage cupboard
View Lounge PhotosKitchen
3.55m x 2.40m
Base and wall units, inset drainer sink, space for washing machine, space for dishwasher, space for oven, wall mounted boiler, radiator, double glazed window, opaque glazed door
View Kitchen PhotosBathroom
2.33m x 1.70m
Low level flush w.c, pedestal wash basin, panelled bath, tiling to splashback areas, wall mounted towel radiator, opaque double glazed window
View Bathroom PhotosFirst floor landing
Double glazed window, loft access
Bedroom one
4.13m x 2.62m
Double glazed window, built in double wardrobe, radiator and storage cupboard
View Bedroom one PhotosFloorplans
Outside Spaces
Rear Garden
Decked and concrete patio, garden sheds, mainly lawn overlooking allotments to the rear
View PhotosParking Spaces
On street
Capacity: 2
Gravel hard standing
Location
Properties you may like
By Picker Elliott Estate Agents





















