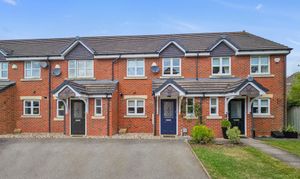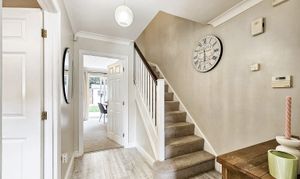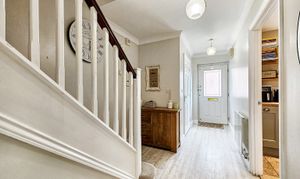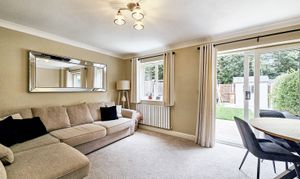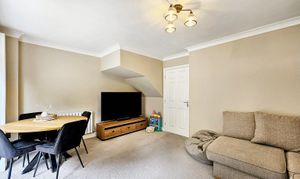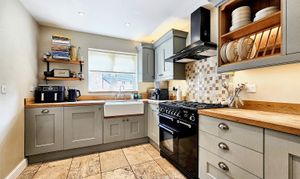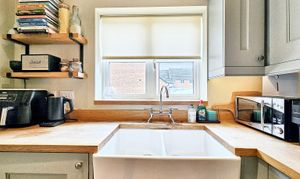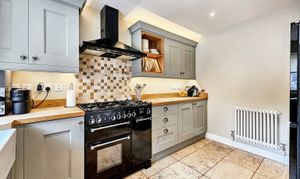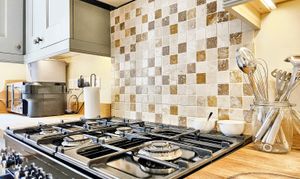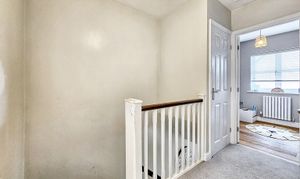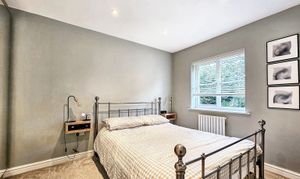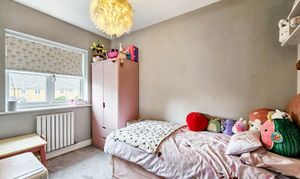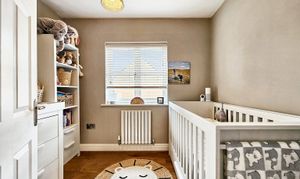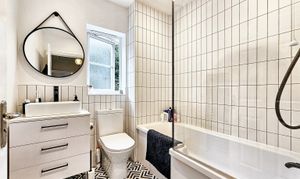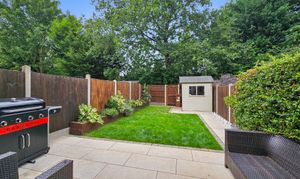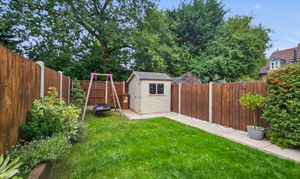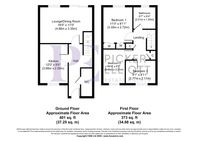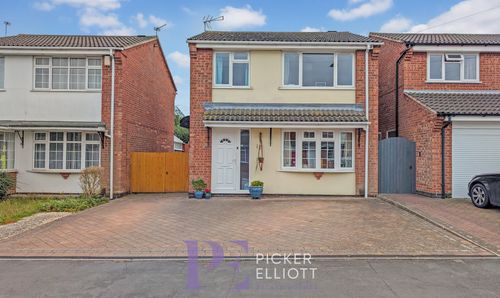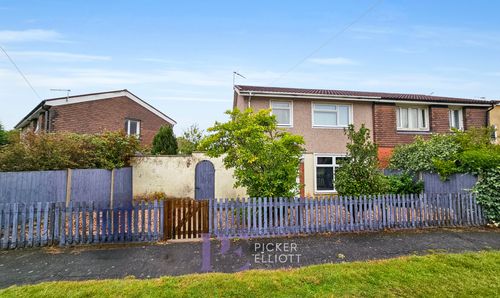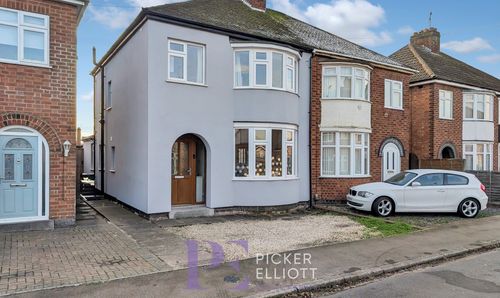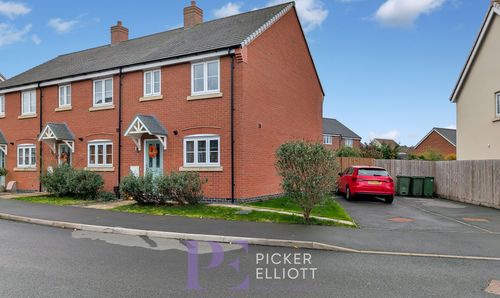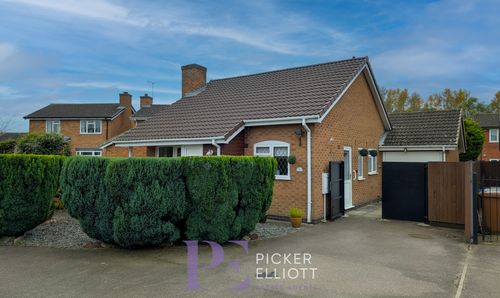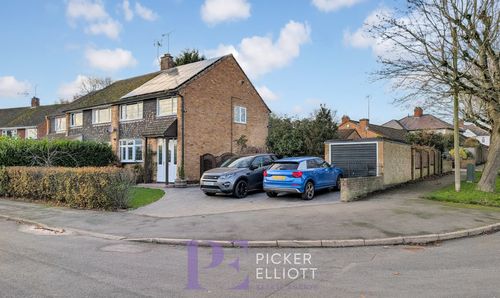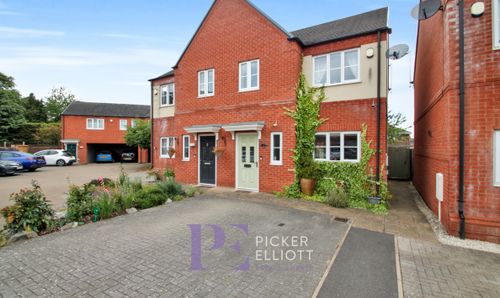3 Bedroom Mid-Terraced House, Wellington Close, Burbage, LE10
Wellington Close, Burbage, LE10

Picker Elliott Estate Agents
Picker Elliott, 110 Castle Street, Hinckley
Description
EPC Rating: C
Virtual Tour
Key Features
- High quality refitted kitchen
- Refitted bathroom and ground floor w.c
- Upgraded radiators
- Landscaped garden with porcelain tiled patio
- Spacious accommodation
Property Details
- Property type: House
- Property style: Mid-Terraced
- Price Per Sq Foot: £342
- Approx Sq Feet: 774 sqft
- Property Age Bracket: 2000s
- Council Tax Band: C
- Property Ipack: Property Report
Rooms
Reception hall
Contemporary radiator, vinyl flooring, stairs to first floor landing with spindled balustrade
Ground floor toilet
Refitted suite with low level flush WC, corner vanity sink unit with tiled splashback, gold towel radiator, opaque glazed window
Lounge dining room
4.87m x 3.35m
Double glazed window, two contemporary radiators, sliding patio door to rear garden
Refitted kitchen
3.67m x 2.59m
Lovely refitted kitchen with an excellent range of base and wall units, wooden work surfaces over and matching upstands to splashbacks, inset double Belfast sink with mixer tap, integrated washing machine, integrated dishwasher, space for range cooker with extractor hood, under cupboard lighting, inset spotlights, contemporary radiator, tiled flooring and double glazed window
First floor landing
Drop down loft with ladder and being part boarded, storage cupboard housing water cylinder, second storage cupboard
Bedroom one
3.35m x 2.73m
Double glazed window, contemporary radiator, fitted mirrored wardrobes
Bedroom two
3.16m x 2.01m
Double glazed window, contemporary radiator
Bedroom three
2.12m x 2.76m
Double glazed window, laminate flooring, contemporary radiator
Refitted bathroom
2.01m x 1.94m
Refitted contemporary suite with vanity sink unit, low level flush WC, panelled bath with glass shower screen and rain effect shower head, inset spotlights, radiator, opaqued glazed window, and extractor fan
Floorplans
Outside Spaces
Front Garden
Rear Garden
Landscaped garden with porcelain patio and path, rear gated access, shed, predominantly lawned with surrounding mature borders and decorative gravel, enclosed by timber fencing
View PhotosParking Spaces
Allocated parking
Capacity: 3
Driveway
Capacity: 3
Location
Properties you may like
By Picker Elliott Estate Agents
