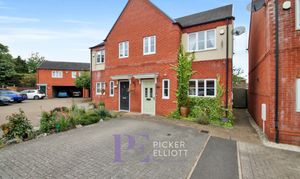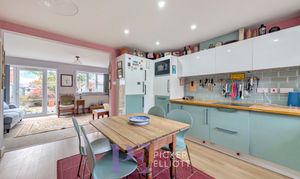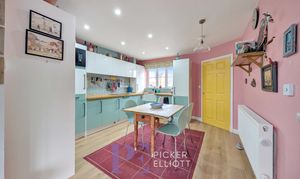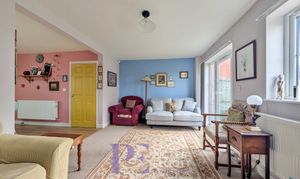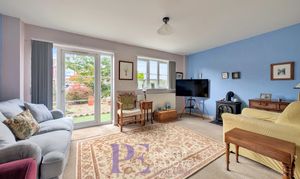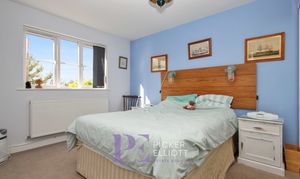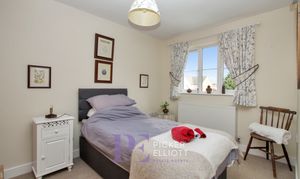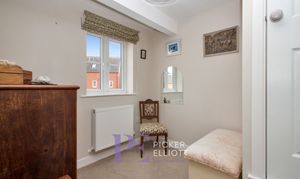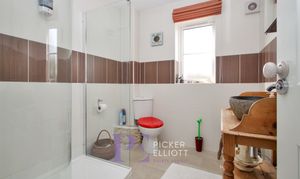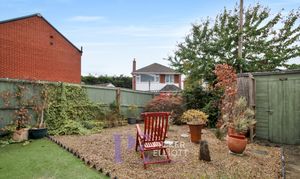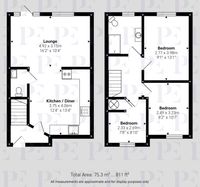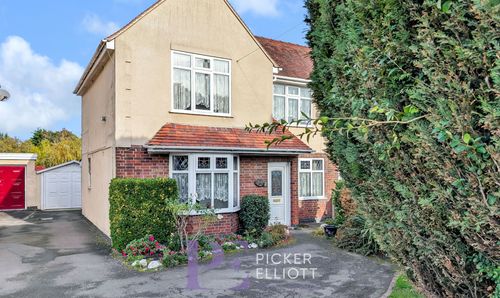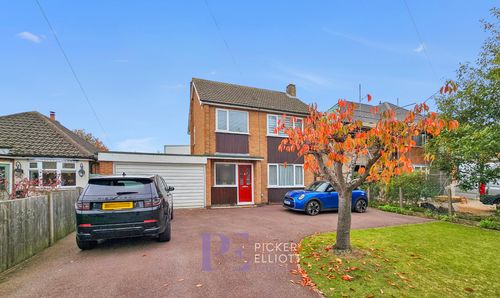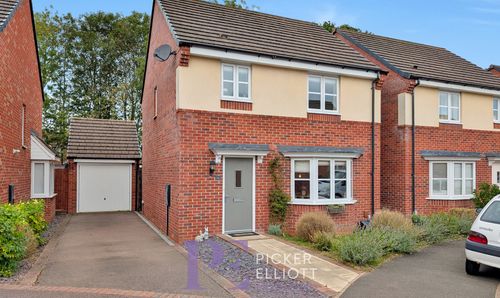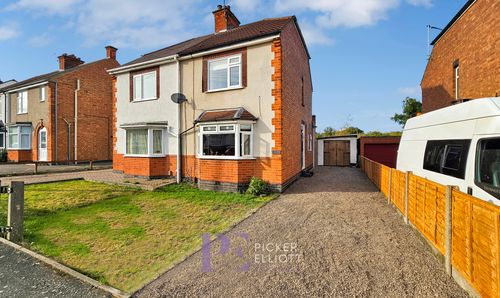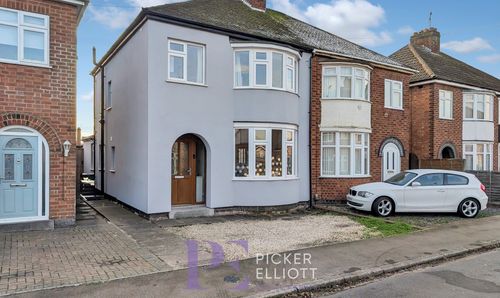3 Bedroom Semi Detached House, Lockley Gardens, Sapcote, LE9
Lockley Gardens, Sapcote, LE9

Picker Elliott Estate Agents
Picker Elliott, 110 Castle Street, Hinckley
Description
This well-presented property offers a fantastic opportunity to acquire a comfortable home in a desirable location. Upon entering, you are greeted by a spacious entrance hall with stairs to the first floor, and a door leading to the kitchen. The spacious lounge has carpeted flooring and features a UPVC double-glazed window and a UPVC double-glazed door leading to the rear garden.
The heart of the home is the open-plan kitchen/diner, which has wood-effect flooring and a range of wall and floor-mounted units with a real wood work surface. It is equipped with a ceramic hob, a Belfast-style sink, and an integrated fridge-freezer. A separate WC is also accessible from the kitchen/diner.
The first floor features a landing with carpeted flooring and loft access. There are three well-proportioned bedrooms, all with carpeted flooring, UPVC double-glazed windows, and radiators. The contemporary bathroom has fully-tiled walls, a large walk-in shower cubicle, a corner low-level button-flush toilet, a designer washbasin, and a centrally heated towel rail.
Externally, the property has a private, low-maintenance rear garden with artificial lawn and gravelled areas. The garden is enclosed by timber fencing with gated access to the front and includes a freestanding timber shed. The property also benefits from a block-paved driveway at the front, which can accommodate two vehicles.
EPC Rating: C
Virtual Tour
Key Features
- Private garden
- Off-road parking
- Modern kitchen with integrated appliances
- Open plan kitchen dining area
- French doors to garden
- Modern bathroom with walk-in shower
- Low maintenance landscaping
Property Details
- Property type: House
- Property style: Semi Detached
- Price Per Sq Foot: £333
- Approx Sq Feet: 811 sqft
- Plot Sq Feet: 1,475 sqft
- Property Age Bracket: 2010s
- Council Tax Band: B
- Property Ipack: Property Report
Rooms
Entrance Hall
Entering through double glazed front door, and having a UPVC double glazed window, stairs leading to the first floor, and access to the kitchen.
Lounge
4.92m x 3.15m
Having carpeted flooring, a UPVC double glazed window, UPVC double glazed door leading to the rear garden, and a radiator.
View Lounge PhotosKitchen / Diner
3.75m x 4.06m
Having wood effect flooring, and a range of wall and floor mounted units seated beneath a real wood rolled-edge worksurface. There is a UPVC double glazed window to the front aspect, ceramic hob, Belfast style sink, and integrated fridge-freezer. Access to WC, and open-plan access to the lounge.
View Kitchen / Diner PhotosStairs to Landing
Having carpeted flooring, and loft access.
Bedroom 1
2.77m x 3.98m
Having carpeted flooring, UPVC double glazed window, and a radiator.
View Bedroom 1 PhotosBedroom 2
2.49m x 3.23m
Having carpeted flooring, UPVC double glazed window, and a radiator.
View Bedroom 2 PhotosBedroom 3
2.33m x 2.69m
Having carpeted flooring, UPVC double glazed window, and a radiator.
View Bedroom 3 PhotosBathroom
Fully-tiled walls, with a large walk-in shower cubicle, corner low-level button-flush toilet, and designer washbasin. There is a UPVC double glazed with frosted glass, and a centrally heated towel rail.
View Bathroom PhotosFloorplans
Outside Spaces
Garden
A low-maintenance rear garden, with artficial lawn and gravelled areas. Timber fencing to all boundaries, and gated access to the front. Freestanding timber shed.
View PhotosParking Spaces
Off street
Capacity: 2
With a block-paved driveway to the front that can acccommodate two vehicles.
View PhotosLocation
Properties you may like
By Picker Elliott Estate Agents
