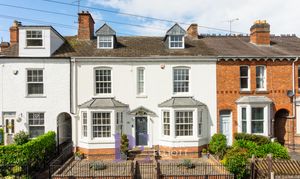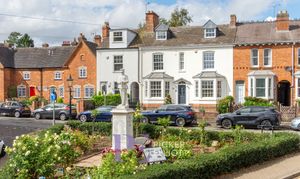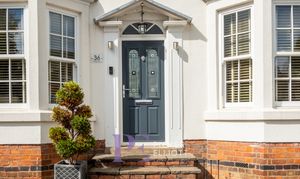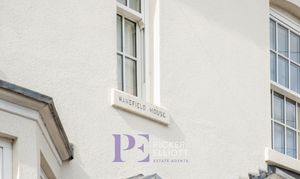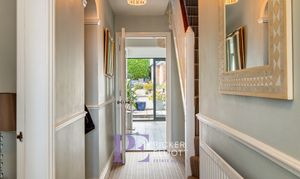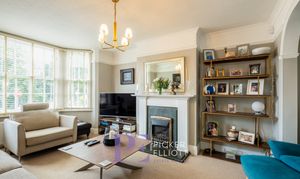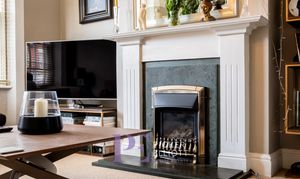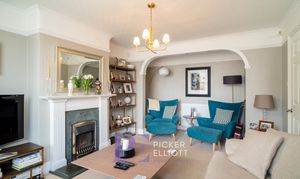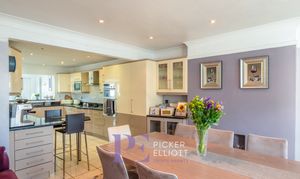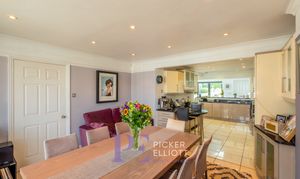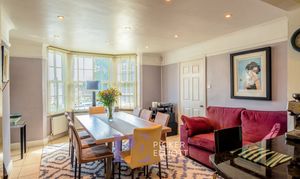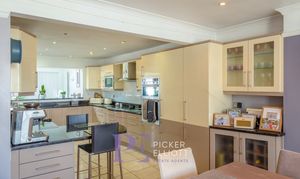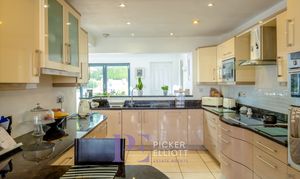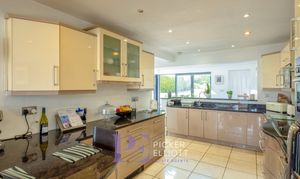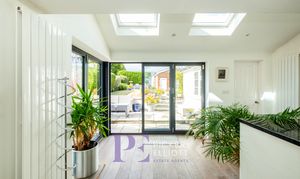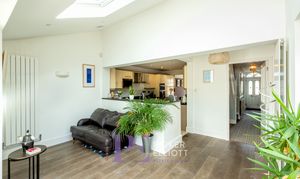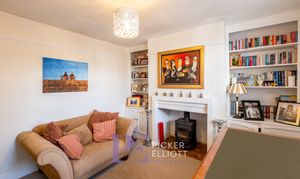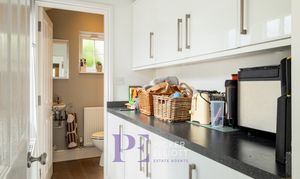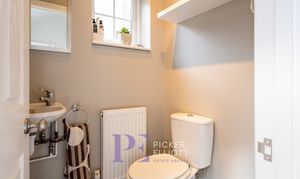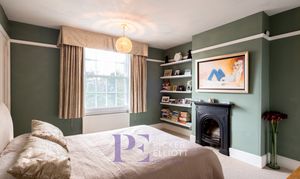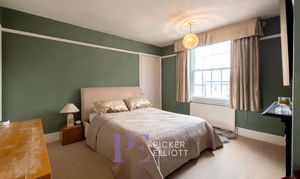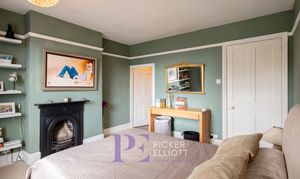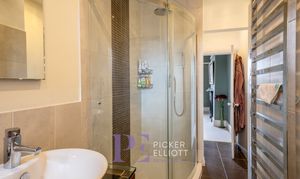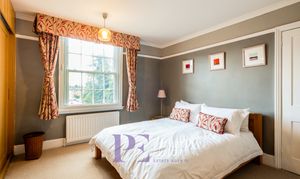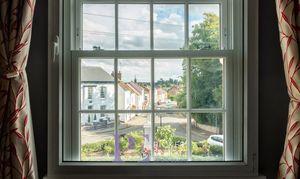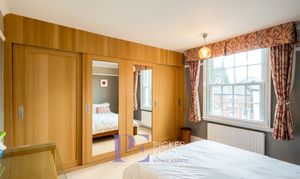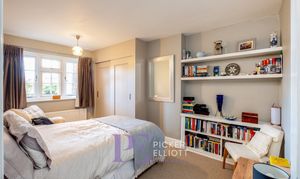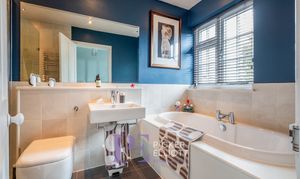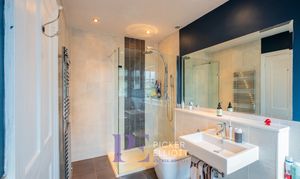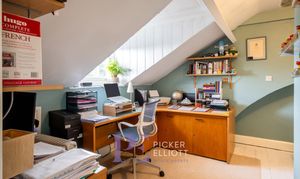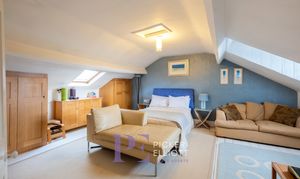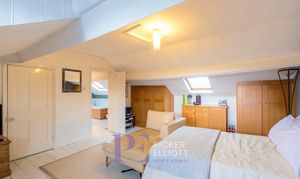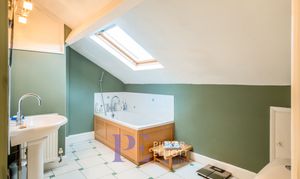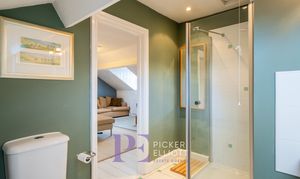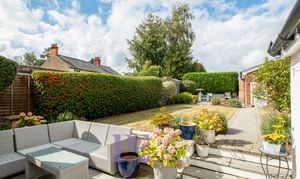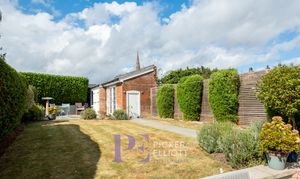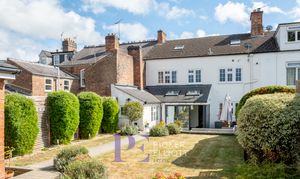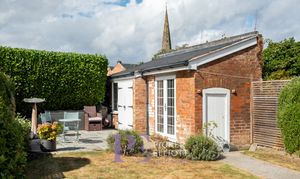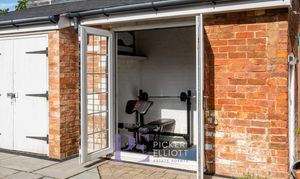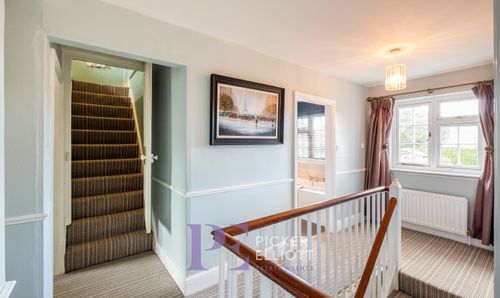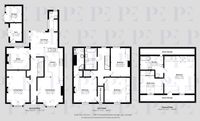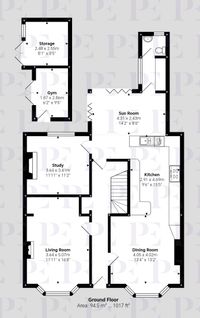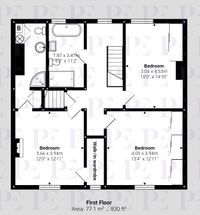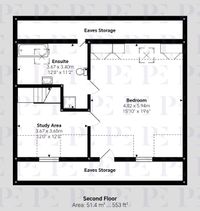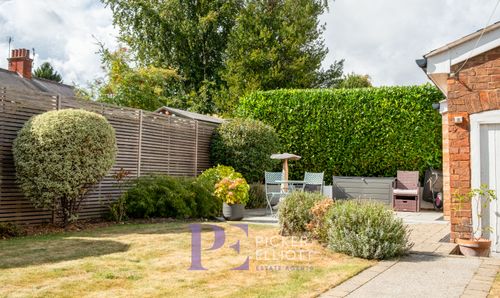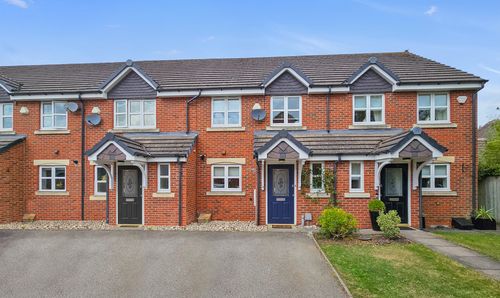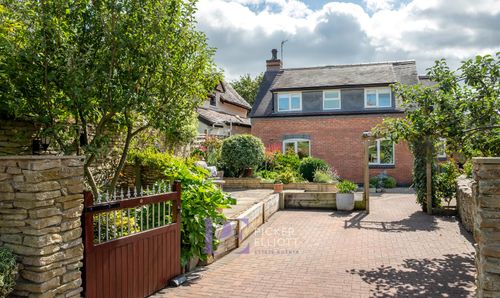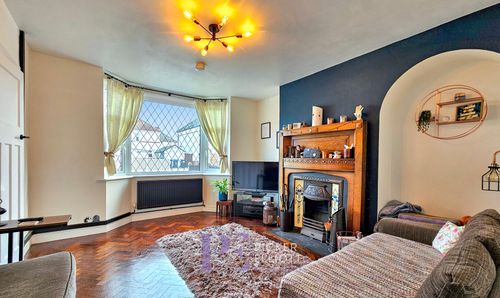4 Bedroom Terraced House, Church Street, Burbage, LE10
Church Street, Burbage, LE10

Picker Elliott Estate Agents
Picker Elliott, 110 Castle Street, Hinckley
Description
Standing proudly on the highly desirable Church Street in the heart of Burbage, this stunning four-bedroom Victorian terraced villa presents a unique opportunity for sophisticated village living. Dating back to the late 19th century, the property retains its period charm with composite double-glazed sash windows and offers picturesque views of the war memorial.
With approximately 2,400 sq. ft. of living accommodation arranged over three storeys, this home has been lovingly and meticulously maintained by the current owners. It's an impressive blend of classic elegance and modern convenience, featuring a welcoming entrance hall, a living room with a gas fire and bay window, and a spacious dining room. The contemporary, open-plan kitchen and sunroom boast gloss slab-style units and integrated appliances, while a separate study with a multi-fuel log burner provides a cosy retreat. The property also benefits from a private rear garden.
This home is perfectly positioned to take advantage of Burbage's vibrant community and local amenities. The village offers a range of independent shops, pubs, and eateries, creating a bustling hub for residents. For those who appreciate the outdoors, Burbage Common and Woods provides over 200 acres of open space for walking, birdwatching, and other activities. The community is also known for its local events, including the annual Burbage Community Arts Festival and a regular farmers' market. With excellent road and rail connections to nearby Hinckley, as well as Coventry, Leicester, and Birmingham, this property offers the perfect balance of a peaceful village lifestyle with easy access to urban centres.
EPC Rating: C
Virtual Tour
Key Features
- STUNNING VICTORIAN VILLA
- PRIME CENTRAL BURBAGE LOCATION
- DATING BACK TO THE LATE 19TH CENTURY
- COMPOSITE DOUBLE GLAZED SASH WINDOWS
- PRIVATE REAR GARDEN
- VIEWS OUT OVER THE WAR MEMORIAL AND CHURCH STREET
Property Details
- Property type: House
- Property style: Terraced
- Price Per Sq Foot: £312
- Approx Sq Feet: 2,400 sqft
- Plot Sq Feet: 3,348 sqft
- Property Age Bracket: Victorian (1830 - 1901)
- Council Tax Band: E
- Property Ipack: Property Report
Rooms
Entrance Hall
Entering through a period style double glazed front door, and having carpeted flooring, central heating radiator, cloaks recess, and stairs leading to the first floor.
View Entrance Hall PhotosLiving Room
3.64m x 5.07m
The room features carpeted flooring, a bay window with composite double-glazed sash windows, and two central heating radiators. There is also a feature fireplace with a gas fire, as well as picture railings and period ceiling mouldings.
View Living Room PhotosDining Room
4.05m x 4.02m
The room features tiled flooring, a bay window with composite double glazed sash windows, a central heating radiator, picture railings and period ceiling mouldings. There is open-plan access to the kitchen.
View Dining Room PhotosKitchen
2.91m x 4.69m
A contemporary style kitchen with tiled flooring, and a range of wall and floor mounted gloss slab-style units seated beath a contrasting granite work surface. There is an integrated dishwasher, fridge, freezer, elevated electric double-oven, inset 5 ring ceramic hob, and inset stainless steel sink with drainer. The kitchen enjoys open plan access to the extended sun room.
View Kitchen PhotosSun Room
4.31m x 2.43m
Featuring solid Oak flooring, two vertical central heating radiator, two skylights, and double bi-folding doors providing access to the rear garden and patio.
View Sun Room PhotosStudy
3.64m x 3.41m
Featuring carpeted flooring, a composite double glazed window, central heating radiator, built-in alcove storage and shelving, and a multi-fuel log burner.
View Study PhotosUtility Room
With a range of gloss slab-style wall and floor units seated beneath a squared-edge work surface. composite double glazed casement window.
View Utility Room PhotosWC
With low-level button-flush toilet, wall-mounted washbasin, central heating radiator and a composite double glazed casement window.
View WC PhotosStairs to landing
A spacious galleried landing, with UPVC double glazed casement window, and central heating radiator.
View Stairs to landing PhotosBedroom
3.66m x 3.94m
The current master suite with carpeted flooring, decorative feature fireplace, central heating radiator, alcove shelving, and picture railings. There is a UPVC double glazed sash window, with additional UPVC double glazed secondary glazing. Access to a large walk-in wardrobe, with further UPVC double glazed window, and access to ensuite.
View Bedroom PhotosEnsuite
With tiled flooring, built-in under-stairs storage, part-tiled walls. There is a large walk-in shower cubicle with mains shower, low-level button-flush toilet, designer washbasin, centrally heated chrome effect towel rail, UPVC double glazed window, and airing cupboard housing the gas boiler and hot water cylinder.
View Ensuite PhotosBedroom
4.05m x 3.94m
The room features carpeted flooring, a central heating radiator, a suite of built-in wardrobes, and a UPVC double glazed sash window with additional UPVC double glazed secondary glazing.
View Bedroom PhotosBedroom
3.04m x 4.53m
The room features carpeted flooring, built-in alcove storage, and a large built-in wardrobe. There is also a gas central heating radiator, and a UPVC double glazed casement window.
View Bedroom PhotosStudy Area
3.67m x 3.65m
This versatile room, featuring a wooden floor and a UPVC double-glazed casement window, is currently set up as a study. It has the potential to be a dedicated dressing area, a comfortable seating space, or a private reading nook.
View Study Area PhotosPrincipal Bedroom
4.82m x 5.94m
Having wooden flooring, a central heating radiator, multiple built-in wardrobes, and access to eaves storage. There is a UPVC double glazed casement window to the front aspect, and rooflight to the rear aspect. Access to ensuite.
View Principal Bedroom PhotosEnsuite
3.67m x 3.40m
A sizable ensuite, comprising a shower cubicle, bath, low-level button-flush toilet, and pedestal wash basin. There is a central heating radiator, rooflight, and access to eaves storage.
View Ensuite PhotosFloorplans
Outside Spaces
Garden
The property benefits from a private rear garden with a lawn and a paved pathway leading from the patio area at the rear of the home to another seating area at the far end. There is also a brick-built outbuilding to the rear, which offers a versatile space for a home office or gym, as well as a separate storage area. The garden is enclosed by mature hedging and timber fencing, creating a private feel. The garden backs on to the bowling green. With a well-kept lawn and a variety of established plants, this is a practical and private outdoor space. There is private gated access to the frontage.
View PhotosParking Spaces
On street
Capacity: N/A
Street parking is available immediately to the front of the home, with further street parking being available nearby.
View PhotosLocation
Burbage is a highly sought-after village that offers the perfect blend of a peaceful, semi-rural lifestyle with the convenience of excellent local amenities and transport links. Situated on the border of Leicestershire and Warwickshire, it is widely considered a commuter location, providing easy access to major cities in the East and West Midlands via the M69 and A5. The village has a thriving community spirit, with a range of local groups and annual events that bring residents together, including the Burbage Community Arts Festival and the summer carnival. For daily needs, Burbage provides a variety of independent shops, pubs, and eateries, creating a bustling village centre. Noteworthy dining options include the top-rated Restaurant 26 and a selection of traditional pubs like The Anchor Inn and The Chequers. For outdoor enthusiasts, Burbage Common and Woods is a cherished local asset, offering 200 acres of ancient woodland and open space for walking, cycling, and horse riding. The area is also well-served by a number of footpaths and bridleways, providing endless opportunities to explore the beautiful Leicestershire countryside. Families are well catered for with a selection of well-regarded local schools, and residents benefit from a strong sense of community, with local clubs, a monthly farmers' market, and a recently volunteer-run library at its heart. With Hinckley's wider range of shopping, leisure facilities, and a train station just a short distance away, Burbage truly offers the best of both worlds.
Properties you may like
By Picker Elliott Estate Agents
