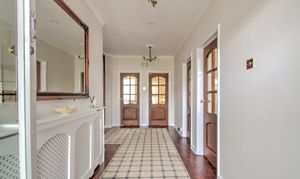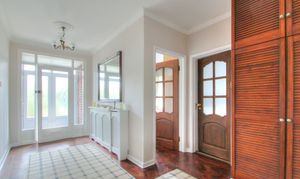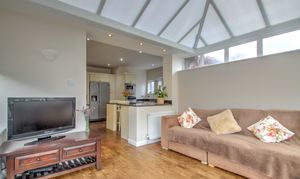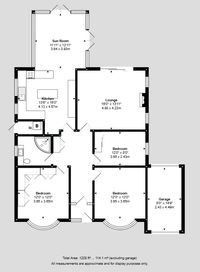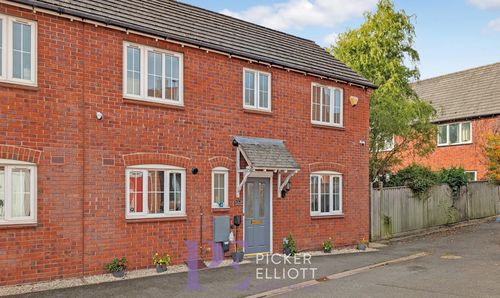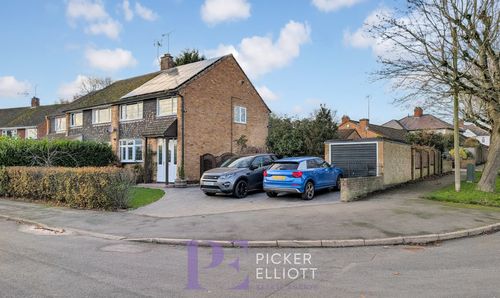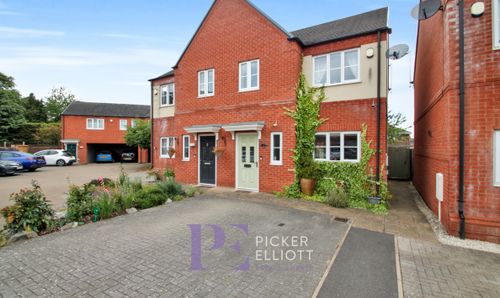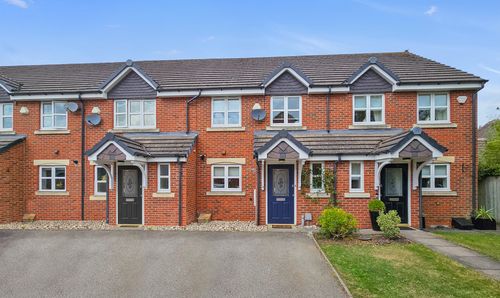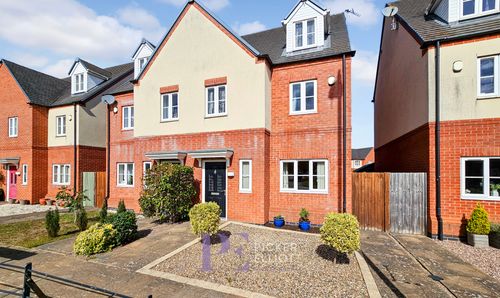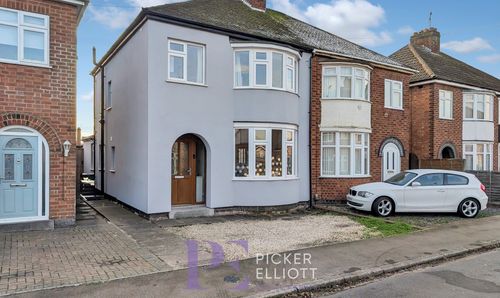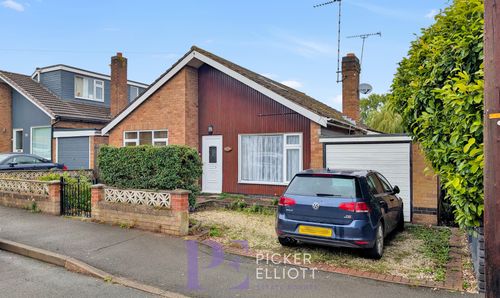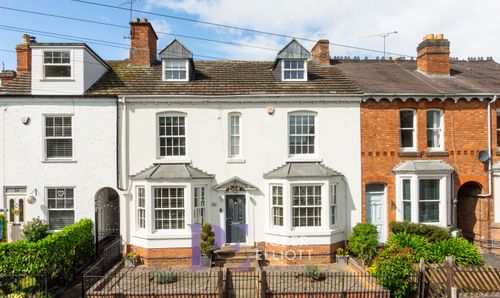3 Bedroom Detached Bungalow, Stoneycroft Road, Earl Shilton, LE9
Stoneycroft Road, Earl Shilton, LE9

Picker Elliott Estate Agents
Picker Elliott, 110 Castle Street, Hinckley
Description
A major highlight of this home is the south-facing garden, which gets plenty of sun throughout the day. You’ll find off-road parking for several vehicles, and there's also scope to extend (STPP), giving you the option to expand the living space in the future.
The outside space is both private and functional. It includes a patio and a lawn, surrounded by mature borders and timber fencing. There's a garage with power and lighting, rear access to the property, and two greenhouses and a shed for storage or gardening projects. The gravelled driveway provides ample space for multiple vehicles.
EPC Rating: D
Key Features
- NO ONWARD CHAIN
- STUNNING SOUTH-FACING GARDEN
- OFF-ROAD PARKING FOR MULTIPLE VEHICLES
- SCOPE TO FURTHER EXTEND (STPP)
Property Details
- Property type: Bungalow
- Property style: Detached
- Price Per Sq Foot: £307
- Approx Sq Feet: 1,270 sqft
- Plot Sq Feet: 5,264 sqft
- Property Age Bracket: 1940 - 1960
- Council Tax Band: D
- Property Ipack: Property Report
Rooms
Porch
0.95m x 1.54m
Entering through upvc double glazed door into the porch. Having carpeted flooring and glazed doors leading through to the inner hallway.
Entrance Hallway
5.31m x 2.98m
Having parquet flooring, central heating, radiator, central heating, thermostat, and built-in storage.
View Entrance Hallway PhotosLounge
4.24m x 4.85m
Having parquet flooring continuing through from the entrance hall, central heating radiator, two upvc double glazed windows to the side aspect, upvc double glaze sliding door to the rear, and a decorative feature fireplace with marble hearth and wooden surround.
View Lounge PhotosKitchen
4.15m x 4.33m
Having wood effect flooring, and a range of kitchen units seated beneath a rolled edge marble work surface, central island with space for seating, plinth heater, space for American style fridge freezer, elevated double electric oven, built-in microwave, one and a half bowl sink with mixer tap, two upvc double glazed windows, and open plan access through to the sunroom.
View Kitchen PhotosSun Room
3.69m x 3.40m
Having wood effect flooring, central heating radiator, a range of upvc double glazed windows with two upvc double glazed patio doors opening to the rear garden.
View Sun Room PhotosMain Bedroom
3.62m x 3.64m
Having parquet flooring, curved central heating radiator, a range of built-in mirrored wardrobes, and a upvc double glaze bay window to the front aspect.
View Main Bedroom PhotosBedroom Two/Dining Room
3.64m x 3.64m
Having parquet flooring, curved central heating radiator, and a upvc double glazed bay window to the front aspect.
View Bedroom Two/Dining Room PhotosBedroom Three
2.43m x 3.66m
Having parquet flooring, central heating, radiator, built-in wardrobes and television mount, and a upvc double glazed window.
View Bedroom Three PhotosShower Room
2.09m x 2.39m
Having tiled flooring and fully tiled walls, vanity unit with marble top comprising low-level flush toilet and wash basin, large corner shower cubicle with spa style shower, upvc double glazed window with frosted glass, traditional style towel radiator, and access to the loft space.
View Shower Room PhotosFloorplans
Outside Spaces
Rear Garden
Comprising multiple areas, including paved patios, lawned areas, and lots of mature borders. Timber fencing to all boundaries, rear access to the garage and further gated access to the front. There are two greenhouses, and a timber shed.
View PhotosParking Spaces
Garage
Capacity: 1
With two up and over doors to the front and rear, light and power.
Driveway
Capacity: 3
A gravelled driveway that can accommodate multiple vehicles.
Location
Properties you may like
By Picker Elliott Estate Agents
