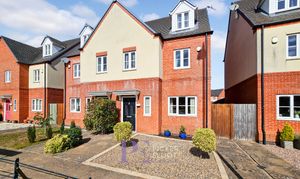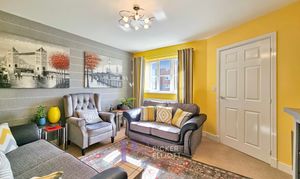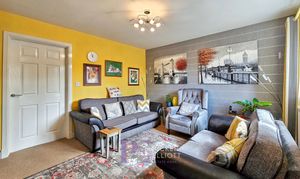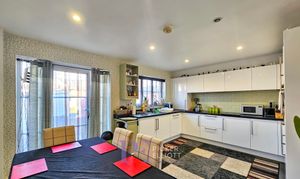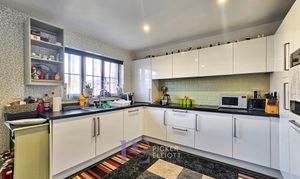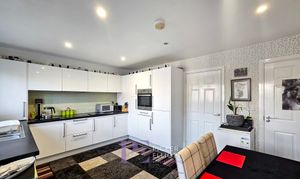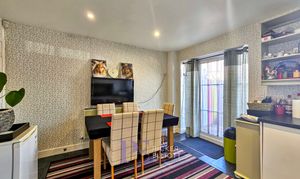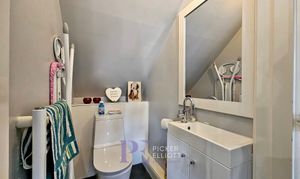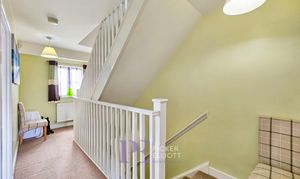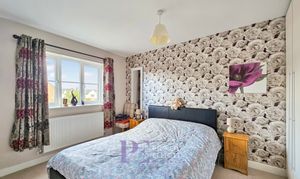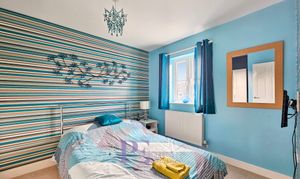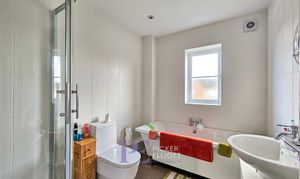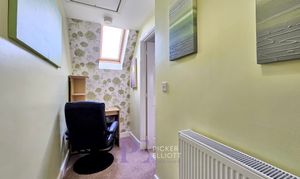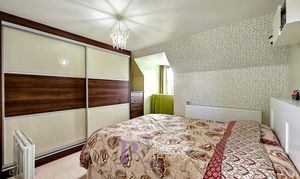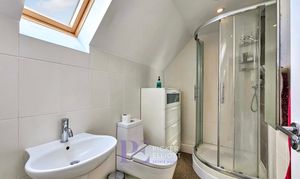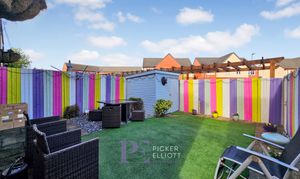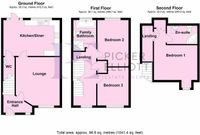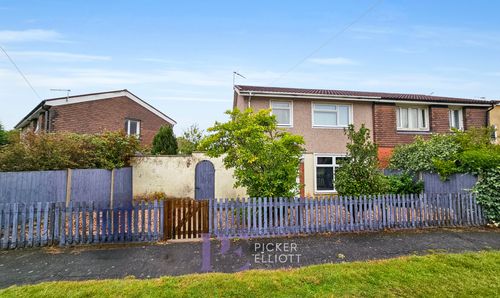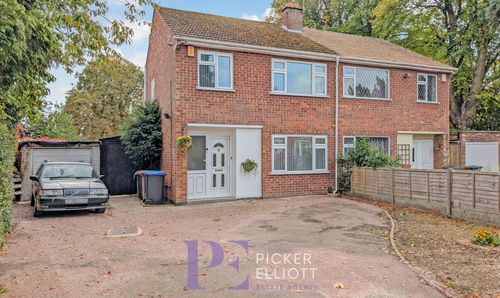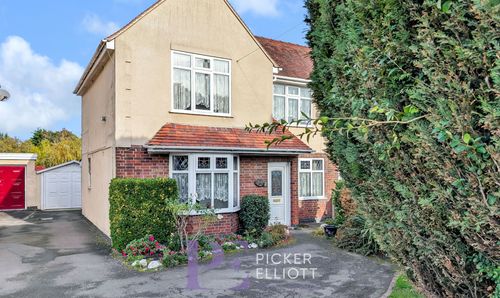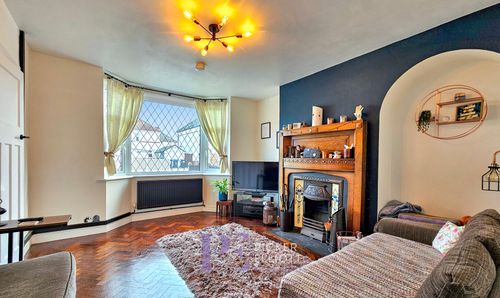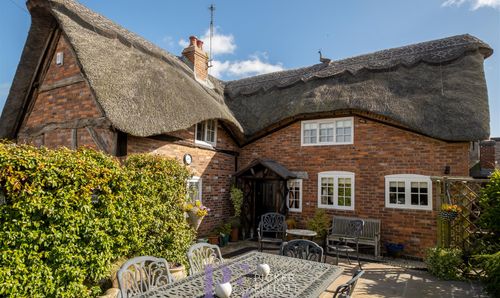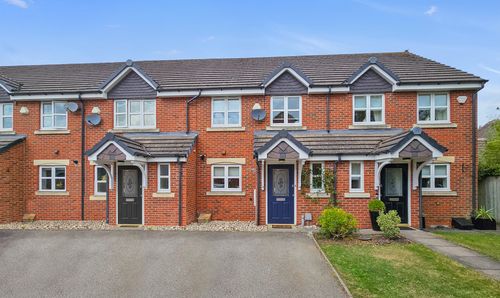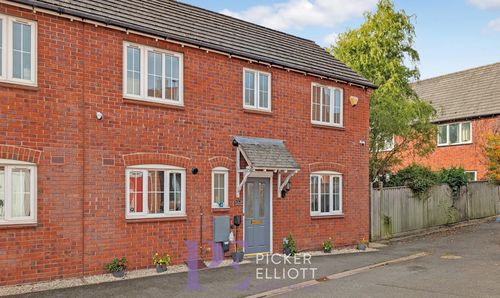3 Bedroom Semi Detached House, Lockley Gardens, Sapcote, LE9
Lockley Gardens, Sapcote, LE9

Picker Elliott Estate Agents
Picker Elliott, 110 Castle Street, Hinckley
Description
The property boasts a convenient downstairs w.c, ensuring practicality meets elegance. With both an ensuite and a lovely bathroom, pamper yourself with luxury at your fingertips. The low-maintenance gardens provide a tranquil escape, ideal for relaxing after a long day.
Located in a highly regarded village, you'll find yourself surrounded by a welcoming community and all the amenities you could desire. Imagine the possibilities that await in this inviting home that is ready to embrace new occupants. We look forward to showing you around - welcome home.
EPC Rating: C
Virtual Tour
Key Features
- Very well presented
- Spacious three story family home
- Downstairs w.c
- Ensuite and lovely bathroom
- Low maintenance gardens
- Highly regarded village
Property Details
- Property type: House
- Property style: Semi Detached
- Price Per Sq Foot: £257
- Approx Sq Feet: 1,109 sqft
- Plot Sq Feet: 1,755 sqft
- Property Age Bracket: 2010s
- Council Tax Band: C
- Property Ipack: Property Report
Rooms
Entrance hall
Stairs to first landing, radiator, opaque double glazed window
Lounge
3.77m x 3.66m
Double glazed window, radiator, television and telephone point
View Lounge PhotosKitchen dining room
4.96m x 3.63m
Excellent range of base and wall units roll edge work surfaces over and tiling to splashbacks, inset electric hob with extractor hood over, separate built-in oven, integrated fridge freezer, integrated dishwasher, integrated washing machine inset 1 and 1/2 drainer sink with mixer tap, double glazed window, double glazed door to rear garden, radiator
View Kitchen dining room PhotosFirst floor landing
Spindled balustrade with stairs to second floor, radiator, double glaze window
View First floor landing PhotosBedroom two
3.46m x 2.75m
Double glazed window, radiator, built-in wardrobes
View Bedroom two PhotosBathroom
2.72m x 2.08m
Four piece suite with low level flush WC, freestanding contemporary double-ended bath, pedestal wash basin, corner shower cubicle, fully tiled to four walls, inset spotlights, extractor fan, opaque glazed window and towel radiator
View Bathroom PhotosSecond floor landing
With radiator, drop down loft hatch, double glazed window, office space
View Second floor landing PhotosBedroom one
3.79m x 3.07m
Double glazed window, radiator, built-in wardrobe incorporating chest of drawers
View Bedroom one PhotosEn suite
2.57m x 1.60m
Refitted with wall mounted wash basin, low level flush w.c, corner shower cubicle, tiled to surrounding four walls, towel radiator, double glazed window, extractor fan and inset spotlights
View En suite PhotosFloorplans
Outside Spaces
Front Garden
Easy maintenance with decorative front border and path leading to front door
View PhotosParking Spaces
Off street
Capacity: 2
Parking to the rear of the property
Location
Properties you may like
By Picker Elliott Estate Agents
