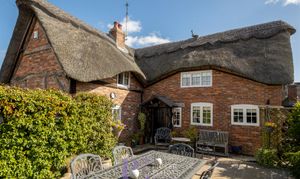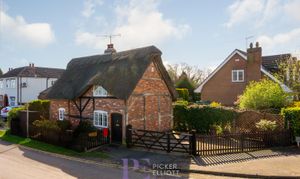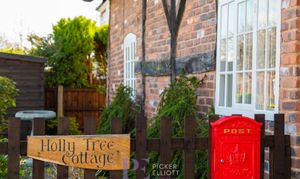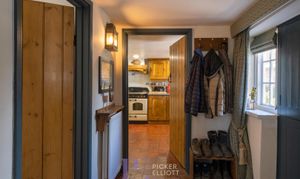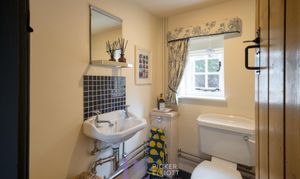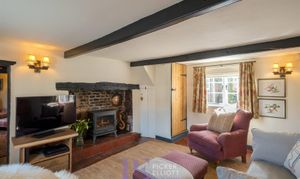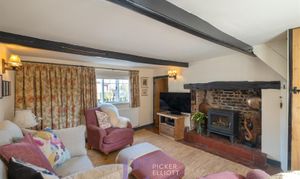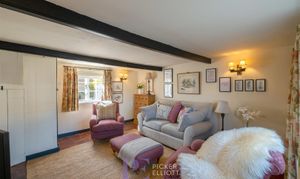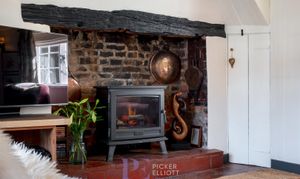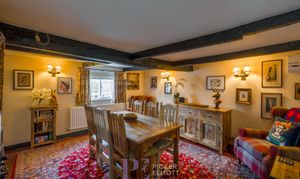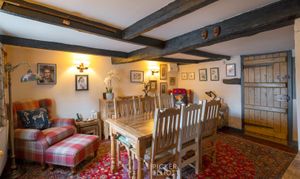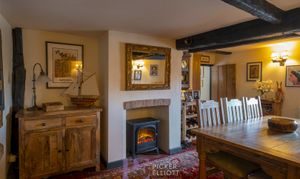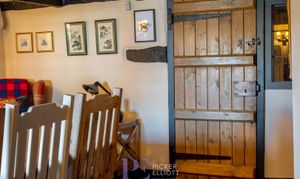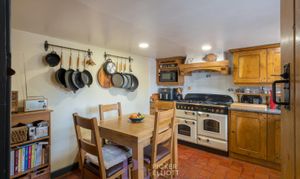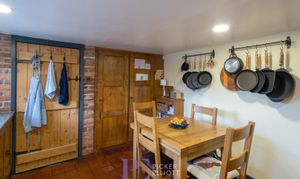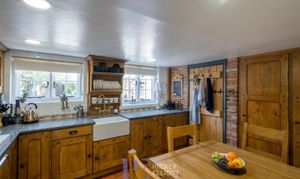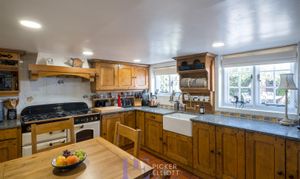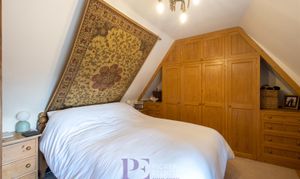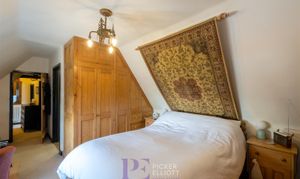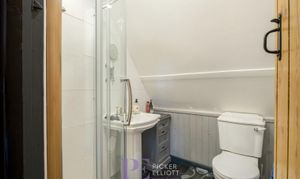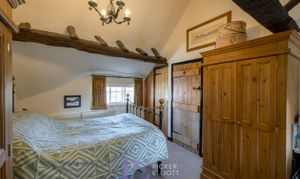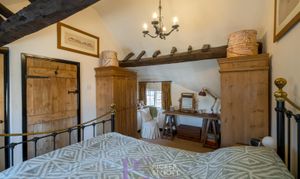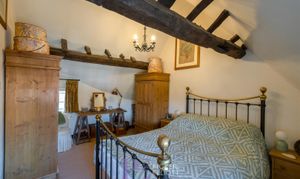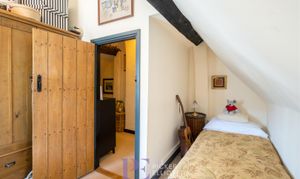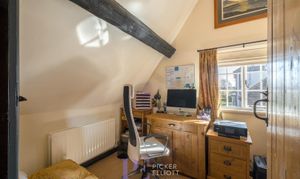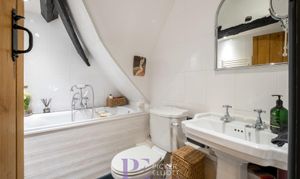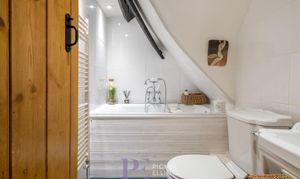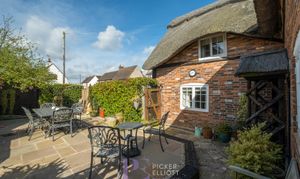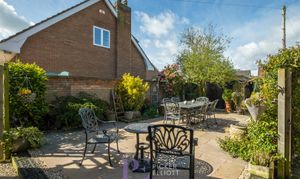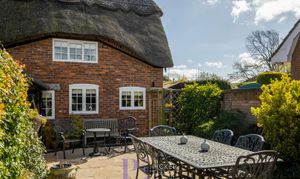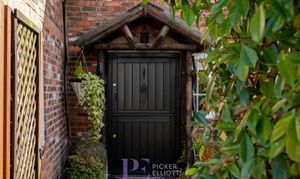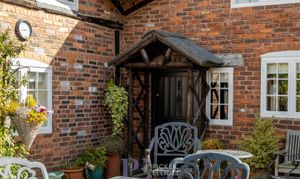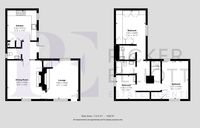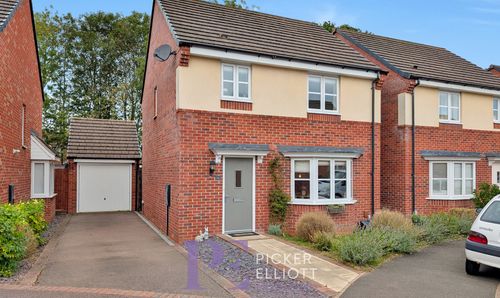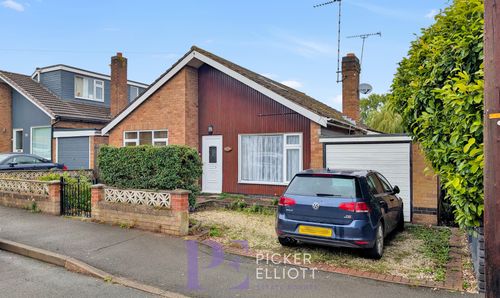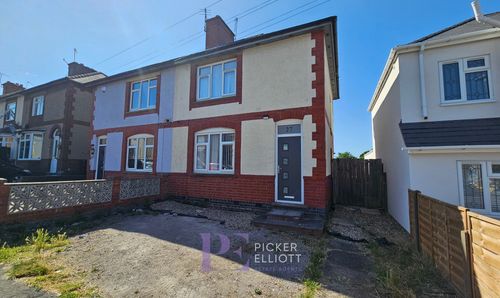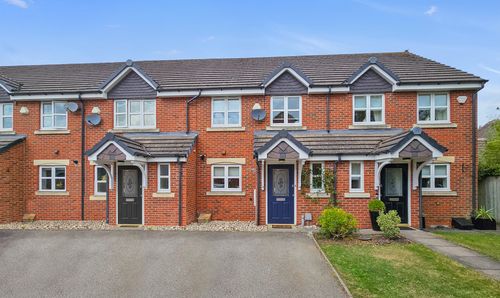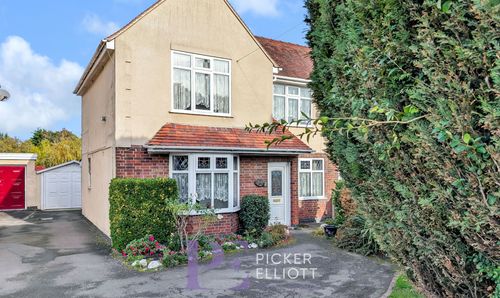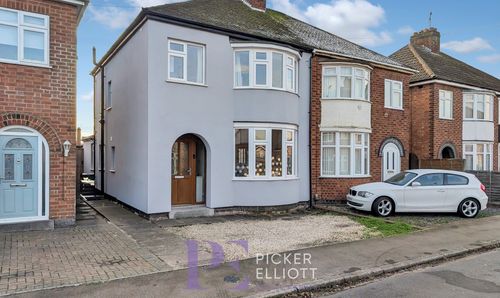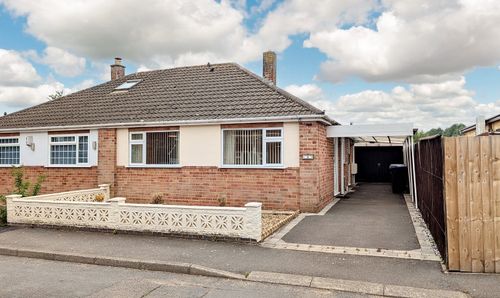3 Bedroom Detached Cottage, Wolds Lane, Wolvey, LE10
Wolds Lane, Wolvey, LE10

Picker Elliott Estate Agents
Picker Elliott, 110 Castle Street, Hinckley
Description
Picker Elliott are proud to present to the market this stunning Grade II listed thatched cottage, located on Wolds Lane in Wolvey. The home has been impeccably well maintained by the current owners, and boasts a wealth of gorgeous character features. The listing states that the property dates back to the late 17th century, and pays particular attention to the beautiful timber framing. The home was extended a number of years ago, to create an additional bedroom along with additional ground floor space which is now the kitchen. The extension was completely sympathetic to the character of the property, and you'd almost be none-the-wiser that it wasn't original. The home benefits from off-road parking to the front, and has a gorgeous cottage style garden to the side which has been greatly improved by the current owners.
EPC Rating: D
Key Features
- CHARACTER PROPERTY
- POPULAR VILLAGE LOCATION
- THATCHED COTTAGE
- EXCELLENT CONDITION THROUGHOUT
- GOOD ACCESS TO COMMUTER ROUTES
- GRADE II LISTED
Property Details
- Property type: Cottage
- Property style: Detached
- Price Per Sq Foot: £345
- Approx Sq Feet: 1,232 sqft
- Property Age Bracket: Pre-Georgian (pre 1710)
- Council Tax Band: E
- Property Ipack: Property Report
Rooms
Entrance Hallway
With window to side of door, quarry tiled flooring, central heating radiator and internal wooden doors leading to
Downstairs Cloakroom
With quarry tiling continuing through from the entrance hall, frosted window to the rear aspect of the property, wall mounted wash basin, low level flush toilet, period style heated towel rail, alarm panel and shaver socket.
View Downstairs Cloakroom PhotosFormal Dining Room
4.05m x 4.50m
With quarry tile flooring, open fireplace, single glazed wooden framed window to the front of the property with internal secondary glazing, central heating radiator, attractive beams to the ceiling, recently updated consumer unit, attractive period timber doors internally with a single glazed window between the dining room and the entrance hall.
View Formal Dining Room PhotosLounge
3.69m x 4.50m
Quarry tiled flooring continues through into the lounge, large inglenook fireplace, dual aspect single glazed windows with secondary glazing, attractive beams to the ceiling, central heating radiator, access to under stairs storage with access to the stairs leading to first floor landing and there is a front door opening out into Wolds Lane.
View Lounge PhotosKitchen
3.43m x 3.51m
With quarry tiled flooring, range of solid wood cottage style kitchen units seated beneath granite work surface, inset style Belfast style sink with mixer tap, two single glazed windows looking out onto the patio area, both of which have internal secondary glazing, space for a Range Master cooker with extractor hood, space and plumbing for washing machine with space for a further under counter appliance, both of which are not built in but are concealed by matching kitchen doors, access to built in storage with houses the gas combi boiler and cupboard with space for free standing fridge/freezer.
View Kitchen PhotosFirst Floor Landing
With carpet flooring and door leading to
Main Bedroom
3.47m x 3.94m
With suite of built in wardrobes and storage, vaulted ceiling, single glazed window with internal secondary glazing overlooking the rear garden, central heating radiator and door leading to
View Main Bedroom PhotosEn Suite
With tiled flooring, fully tiled to three walls with cladding to the toilet wall, low level flush toilet, pedestal wash basin, period style heated towel rail, corner shower cubicle, inset spotlights and inset extractor fan to ceiling.
View En Suite PhotosBedroom Two
3.07m x 4.44m
With attractive single glazed windows dual aspect, front and back, both having secondary glazing, exposed beams to the valuted ceiling, carpet flooring central heating radiator and access to good sized cupboard which could be used as walk in wardrobe.
View Bedroom Two PhotosBedroom Three
2.28m x 2.77m
With exposed beams to vaulted ceiling, single glazed window with internal secondary glazing, central heating radiator and attractive period internal door.
View Bedroom Three PhotosBathroom
Fully tiled to all walls, tiled flooring, central heating towel radiator, bath with faucet shower and mixer taps, low level flush toilet, pedestal wash basin, inset spotlights to ceiling and extractor fan.
View Bathroom PhotosFloorplans
Outside Spaces
Garden
With very large patio area, attractive mature borders, generally private, seating area down the right hand side of the property and second seating area down the rear of the garden, two timber framed sheds and partially timber fencing with brick wall to the boundary, attractive canopy thatched porch to the front of the main door, attractive exposed timbers to the property externally, beautiful thatch work roof, attractive gable end with exposed timbers, gated access to the paved driveway which can accommodate two vehicles easily and there is a 5 bar gate opening out onto Wold Lane.
View PhotosParking Spaces
Off street
Capacity: 1
A gravelled driveway is located to the front of the property and can accommodate one vehicle.
View PhotosLocation
Properties you may like
By Picker Elliott Estate Agents
