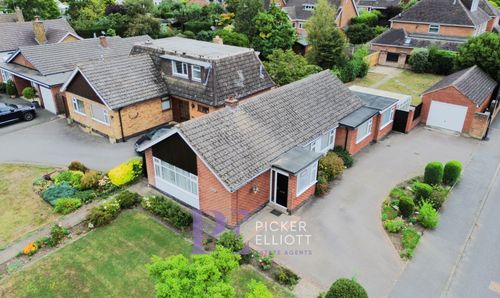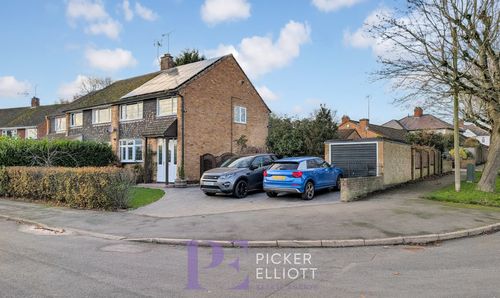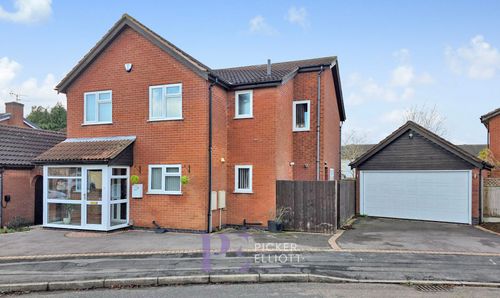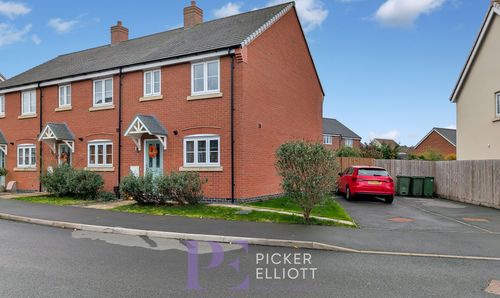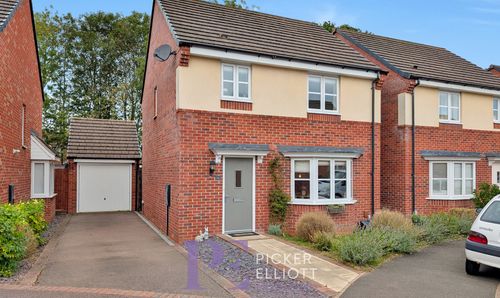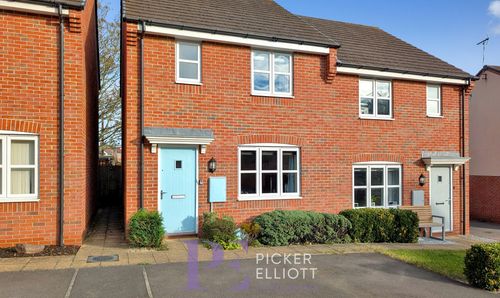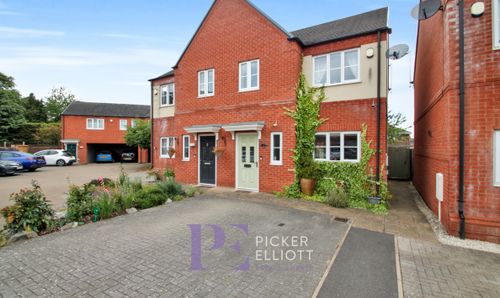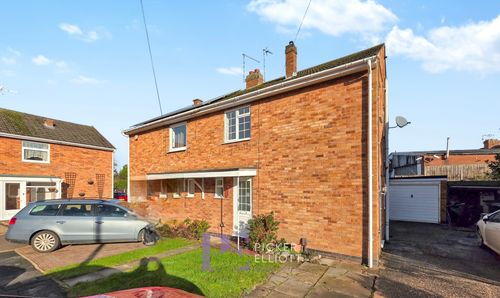3 Bedroom Semi Detached House, Maple Way, Earl Shilton, LE9
Maple Way, Earl Shilton, LE9

Picker Elliott Estate Agents
Picker Elliott, 110 Castle Street, Hinckley
Description
This 3-bedroom semi-detached house on Maple Way, Earl Shilton, LE9, is available with no onward chain. It features a low-maintenance private rear garden and backs onto green space. There is also scope to extend (STPP). The property includes a lounge, a breakfast kitchen, a downstairs bathroom, a conservatory/utility area, and an office/gym. A driveway provides off-road parking for up to three vehicles.
EPC Rating: D
Key Features
- NO ONWARD CHAIN
- GREEN SPACE TO THE REAR
- SCOPE TO EXTEND (STPP)
- LOW MAINTENANCE, PRIVATE REAR GARDEN
Property Details
- Property type: House
- Property style: Semi Detached
- Price Per Sq Foot: £284
- Approx Sq Feet: 775 sqft
- Plot Sq Feet: 2,013 sqft
- Property Age Bracket: 1990s
- Council Tax Band: B
- Property Ipack: Property Report
Rooms
Entrance Hall
Having parquet style wood effect flooring, composite front door with double glazed window, stairs leading to first floor, and cupboard containing meters and consumer unit.
Lounge
3.32m x 4.84m
Having carpeted flooring, central heating radiator, upvc double glazed window to the front aspect, and brick built feature fireplace with inset gas fire.
View Lounge PhotosDownstairs Bathroom
With white suite comprising button flush toilet, pedestal wash basin, bath with electric shower, two upvc double glazed windows with frosted glass, and central heating radiator. Half tiling to most of the walls with full tiling to the bath area.
View Downstairs Bathroom PhotosBreakfast Kitchen
3.61m x 3.02m
With a range of wall and floor mounted kitchen units seated beneath a real wood, butcher block style work surface, space for a freestanding cooker, with plumbing for one appliance, stainless steel sink with drainer and mixer tap seated beneath a upvc double glazed window to the rear aspect, space for a freestanding fridge freezer, and open plan access to a large under stairs pantry.
View Breakfast Kitchen PhotosConservatory/Utility
3.54m x 2.19m
Of timber construction, and having carpeted flooring, with a number of windows looking out to the garden. Two timber doors providing access to both the driveway and garden. There is space with plumbing for one appliance, and an additional space with exterior tumble drier vent.
View Conservatory/Utility PhotosOffice / Gym
4.11m x 2.89m
Of timber construction and having carpeted flooring, light, power and a window looking out to the garden.
View Office / Gym PhotosLanding
Having carpeted flooring, over stairs storage, and access to the loft space. The loft has a pull down ladder, is partially boarded and is home to the gas boiler which is approximately 3 years old.
Main Bedroom
2.81m x 4.85m
Having carpeted flooring, central heating radiator, and upvc double glazed window to the front aspect
View Main Bedroom PhotosBedroom Two
4.11m x 2.38m
Having carpeted flooring, central heating radiator, two upvc double glazed windows, and access to the airing cupboard which houses the hot water cylinder that is approximately four years old.
View Bedroom Two PhotosBedroom Three
2.12m x 2.37m
Having carpeted flooring, central heating radiator and a upvc double glazed window to the rear aspect.
View Bedroom Three PhotosFloorplans
Outside Spaces
Rear Garden
A low maintenance rear garden, hard landscaped, with timber fencing to all boundaries. There is a free standing metal shed to the rear of the plot. It is potentially possible to create gated access to the park.
View PhotosParking Spaces
Driveway
Capacity: 3
A large concrete driveway that could accommodate up to three vehicles.
Location
Properties you may like
By Picker Elliott Estate Agents






























