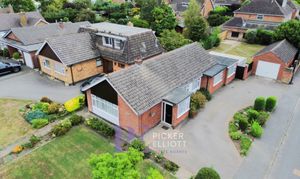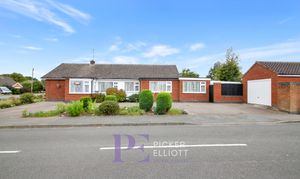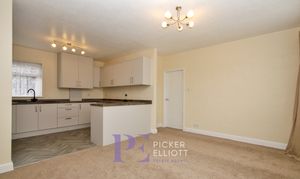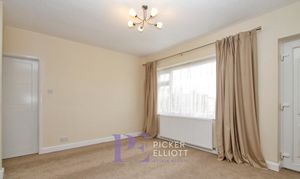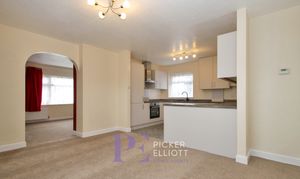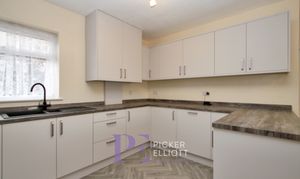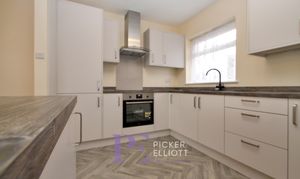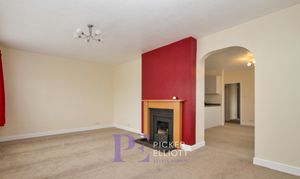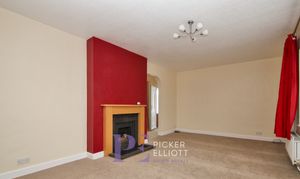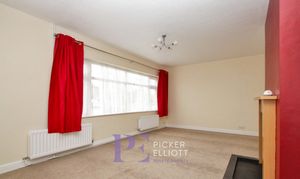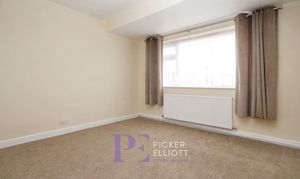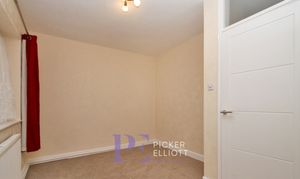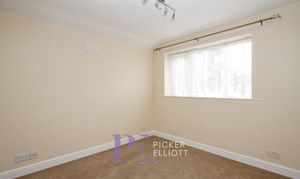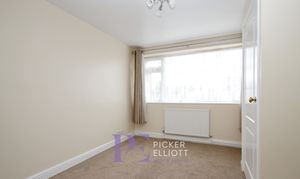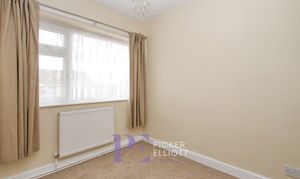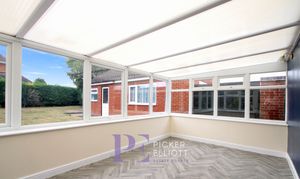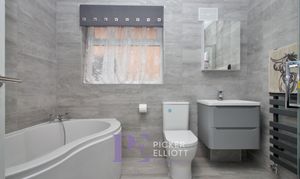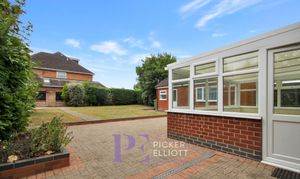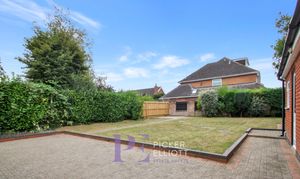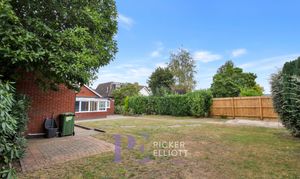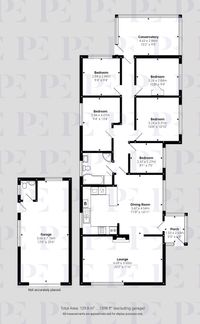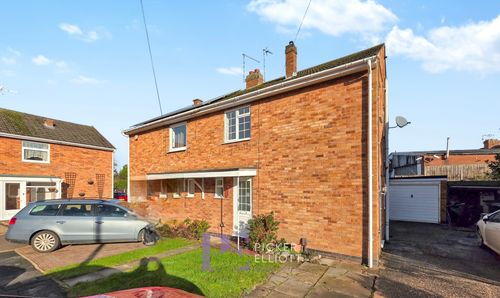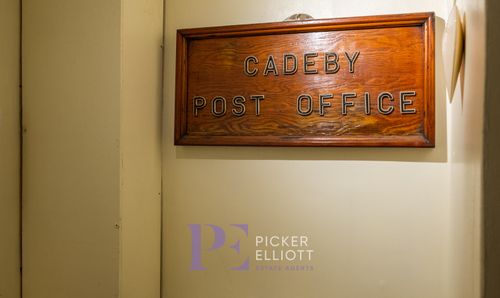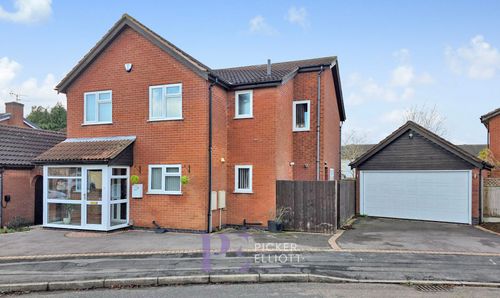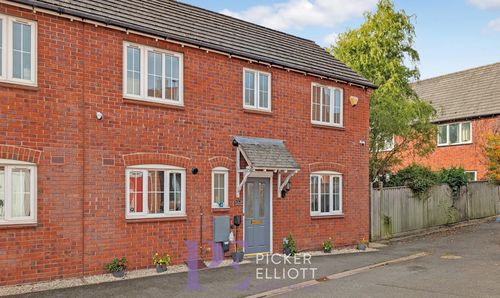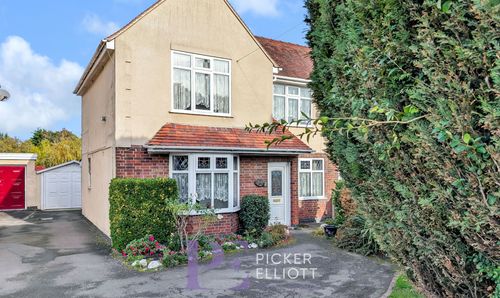5 Bedroom Detached Bungalow, Bulkington Road, Wolvey, LE10
Bulkington Road, Wolvey, LE10

Picker Elliott Estate Agents
Picker Elliott, 110 Castle Street, Hinckley
Description
Welcome to this beautifully presented five-bedroom detached bungalow, where comfort and style meet flexible, family-friendly living. As you approach, a well-maintained front garden bursting with colour greets you, while the generous driveway and detached garage promise plenty of parking and storage. Step inside and let natural light guide you through spacious reception rooms, each featuring plush new carpet and calming neutral decor, ready for you to add your personal touch. The brand new open plan kitchen is a true heart of the home, boasting sleek units, integrated appliances, and ample countertop space - perfect for culinary adventures or casual gatherings. Unwind by the feature fireplace or let the conservatory draw you into peaceful garden views, ideal for both relaxation and entertaining. The garden itself is a private oasis, with mature hedges, a paved patio area, and a lush lawn, inviting you to savour sunny afternoons or host family barbeques. A contemporary bathroom with a luxurious corner bath adds a touch of indulgence. This is more than just a house - it’s a canvas for your next chapter. We look forward to showing you around. Imagine the possibilities.
EPC Rating: D
Virtual Tour
Key Features
- Spacious garden
- Paved patio area
- BRAND NEW KITCHEN WITH INTEGRATED APPLIANCES
- Conservatory with garden views
- Large detached garage
- Ample driveway and front gardens
- BRAND NEW BATHROOM WITH SHOWER AND BATH
- Redecorated and recarpeted throughout
Property Details
- Property type: Bungalow
- Property style: Detached
- Price Per Sq Foot: £412
- Approx Sq Feet: 1,055 sqft
- Plot Sq Feet: 7,449 sqft
- Council Tax Band: E
- Property Ipack: Property Report
Rooms
Porch
Entering through a newly fitted composite front door, and having UPVC double glazed windows, with a UPVC double glazed door providing access to the main property.
Kitchen / Diner
4.54m x 3.47m
Having carpeted flooring to the dining area, a UPVC double glazed window, and central heating radiator. Open plan access to the brand new kitchen which comprises a range of wall and floor mounted units, seated beneath a squared-edge work surface. There is a brand new integrated dishwasher, electric oven, and fridge freezer. The wall mounted gas combination boiler is concealed inside one of the wall units. UPVC double glazed window.
View Kitchen / Diner PhotosLounge
3.50m x 6.09m
Having carpeted flooring, a large UPVC double glazed window, two central heating radiators, and a feature gas fireplace.
View Lounge PhotosConservatory
2.86m x 4.63m
Having wood effect linoleum flooring, a range of UPVC double glazed windows, and a UPVC double glazed door providing access to the rear.
View Conservatory PhotosBedroom 1
2.84m x 2.84m
Having carpeted flooring, a UPVC double glazed window, and a central heating radiator.
View Bedroom 1 PhotosBedroom 2
4.07m x 2.84m
Having carpeted flooring, a UPVC double glazed window, and a central heating radiator.
View Bedroom 2 PhotosBedroom 3
3.31m x 3.24m
Having carpeted flooring, a UPVC double glazed window, and a central heating radiator.
View Bedroom 3 PhotosBedroom 4
2.27m x 2.47m
Having carpeted flooring, a UPVC double glazed window, and a central heating radiator.
View Bedroom 4 PhotosBedroom 5
2.47m x 2.27m
Having carpeted flooring, a UPVC double glazed window, and a central heating radiator.
View Bedroom 5 PhotosBathroom
A brand new bathroom comprising a white suite with 'P shaped' bath, corner shower cubicle, low-level button-flush toilet, and wash-basin with vanity unit. Fully tiled to all walls, a UPVC double glazed window with frosted glass, and a designer centrally heated towel rail. Access to storage.
View Bathroom PhotosFloorplans
Outside Spaces
Garden
A large, private garden mainly laid to lawn, with multiple hard-standing patio areas. Timber fencing to the majority of the boundaries, and gated access to the front.
View PhotosParking Spaces
Off street
Capacity: 5
Ample off-road parking to the front, mixed with mature front gardens.
View PhotosGarage
Capacity: 2
A very large detached garage with recently installed up and over door to the front, UPVC double glazed windows, personnel door, and a WC. Measuring 7.76m x 3.66m
Location
Properties you may like
By Picker Elliott Estate Agents
